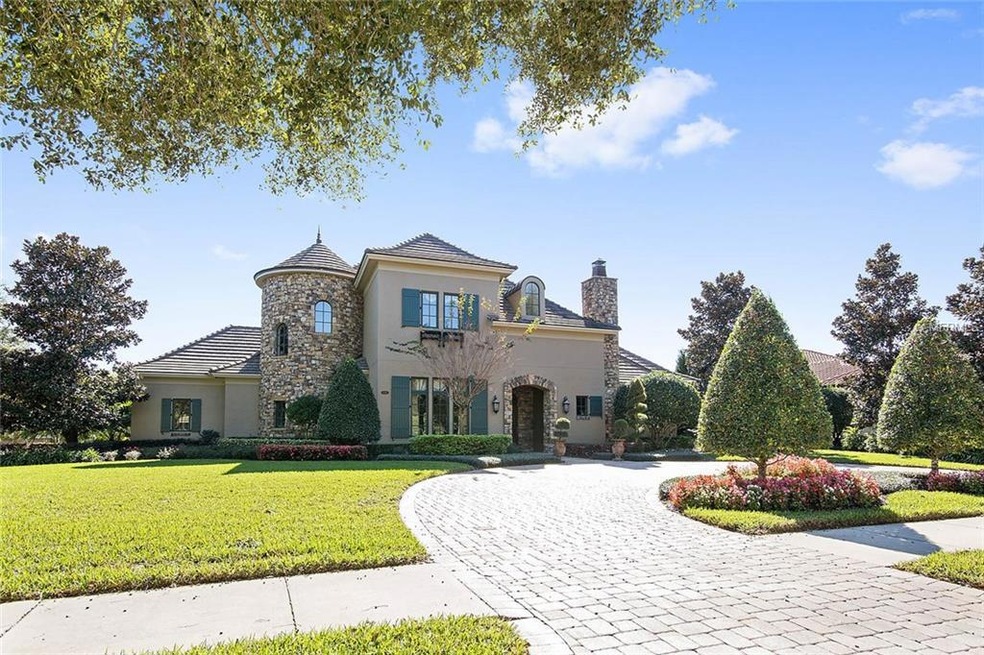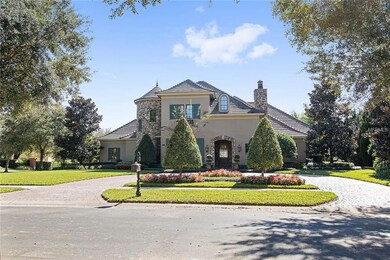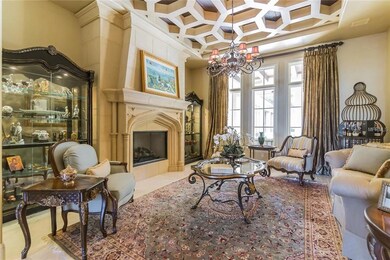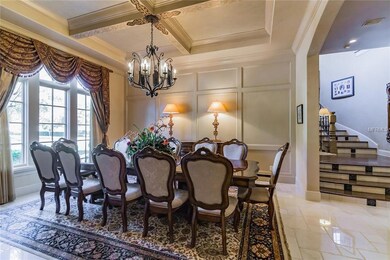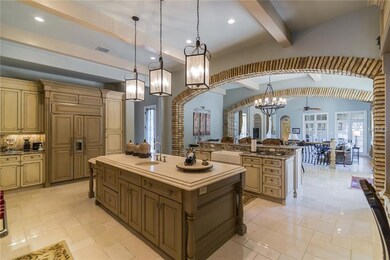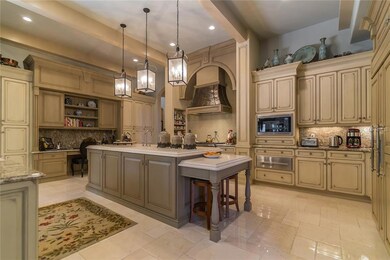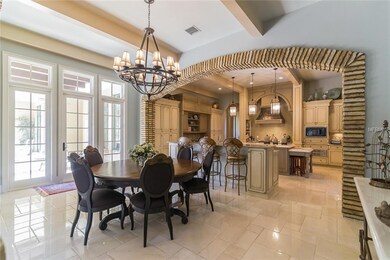
11106 Coniston Way Windermere, FL 34786
Highlights
- In Ground Pool
- Gated Community
- Living Room with Fireplace
- Windermere Elementary School Rated A
- Deck
- 1-minute walk to R. D. Keene Park
About This Home
As of July 2024The “Monet” is a masterpiece of exquisite details, elegant finishes and architectural elements. Built by Master Custom Builder Castleworks, this French Country home is in the exclusive guard gated Reserve at Lake Butler Sound. The fresh landscape and exterior lighting highlight the beauty of the stone turret, chimney, arched entry and circular front drive. Throughout the home’s interior, extensive use of crown moldings, intricately detailed coffering or large beams accent the ceilings, gracefully arched doorways, polished stone floors and stunning millwork were used to set a warm and inviting tone. The chef’s kitchen has fine wood cabinets and pantries, Wolf and Sub Zero appliances including a six burner gas range, desk, center island with prep sink, breakfast bar and granite counters. The breakfast room overlooks the stepped down family room. French doors with transom windows above lead out to the outdoor living areas from the family and breakfast rooms and the master suite. The elegant master suite with dressing area and bath with barrel beamed ceiling and beautiful fixtures is on the main level along with the fifth bedroom suite. Tucked under the circular stairs is a stone wine cellar. Upstairs is a spacious loft area for gathering and 3 large additional bedrooms all with private ensuite baths. Outside features include a large lanai with wood ceiling, outdoor living room with fireplace and summer kitchen, tropical pool and spa with rock waterfall, all surrounded by lush landscaping.
Last Agent to Sell the Property
Tim & Reenie Fru The Frush Team
COLDWELL BANKER REALTY License #613741 Listed on: 01/26/2017

Home Details
Home Type
- Single Family
Est. Annual Taxes
- $19,398
Year Built
- Built in 2008
Lot Details
- 0.61 Acre Lot
- Fenced
- Corner Lot
- Irrigation
- Landscaped with Trees
- Property is zoned P-D
HOA Fees
- $375 Monthly HOA Fees
Parking
- 3 Car Attached Garage
- Rear-Facing Garage
- Side Facing Garage
- Garage Door Opener
Home Design
- Bi-Level Home
- Slab Foundation
- Tile Roof
- Block Exterior
- Stone Siding
- Stucco
Interior Spaces
- 5,934 Sq Ft Home
- Built-In Features
- Bar Fridge
- Crown Molding
- Tray Ceiling
- Cathedral Ceiling
- Ceiling Fan
- Gas Fireplace
- Thermal Windows
- Rods
- French Doors
- Entrance Foyer
- Family Room
- Living Room with Fireplace
- Breakfast Room
- Formal Dining Room
- Loft
- Inside Utility
- Attic
Kitchen
- Range<<rangeHoodToken>>
- <<microwave>>
- Dishwasher
- Wine Refrigerator
- Stone Countertops
- Solid Wood Cabinet
- Disposal
Flooring
- Wood
- Brick
- Carpet
- Ceramic Tile
Bedrooms and Bathrooms
- 5 Bedrooms
- Primary Bedroom on Main
- Split Bedroom Floorplan
- Walk-In Closet
Laundry
- Dryer
- Washer
Home Security
- Security System Owned
- Fire and Smoke Detector
Pool
- In Ground Pool
- Gunite Pool
- Pool Sweep
- Pool Tile
- Spa
Outdoor Features
- Deck
- Covered patio or porch
- Outdoor Kitchen
Schools
- Windermere Elementary School
- Bridgewater Middle School
- West Orange High School
Utilities
- Forced Air Zoned Heating and Cooling System
- Underground Utilities
- Septic Tank
- High Speed Internet
- Cable TV Available
Listing and Financial Details
- Tax Lot 27
- Assessor Parcel Number 19-23-28-7392-00-270
Community Details
Overview
- Reserve At Lake Butler Sound Subdivision
- The community has rules related to deed restrictions, fencing
Recreation
- Park
Security
- Gated Community
Ownership History
Purchase Details
Home Financials for this Owner
Home Financials are based on the most recent Mortgage that was taken out on this home.Purchase Details
Home Financials for this Owner
Home Financials are based on the most recent Mortgage that was taken out on this home.Purchase Details
Home Financials for this Owner
Home Financials are based on the most recent Mortgage that was taken out on this home.Purchase Details
Home Financials for this Owner
Home Financials are based on the most recent Mortgage that was taken out on this home.Purchase Details
Purchase Details
Home Financials for this Owner
Home Financials are based on the most recent Mortgage that was taken out on this home.Similar Homes in Windermere, FL
Home Values in the Area
Average Home Value in this Area
Purchase History
| Date | Type | Sale Price | Title Company |
|---|---|---|---|
| Warranty Deed | $2,250,000 | None Listed On Document | |
| Warranty Deed | -- | Fidelity National Title Of F | |
| Warranty Deed | $1,650,000 | Fidelity National Title Of F | |
| Warranty Deed | $1,520,000 | Attorney | |
| Warranty Deed | $283,100 | -- | |
| Corporate Deed | $143,900 | Landamerica Gulfatlantic Tit |
Mortgage History
| Date | Status | Loan Amount | Loan Type |
|---|---|---|---|
| Open | $1,800,000 | New Conventional | |
| Previous Owner | $1,000,000 | Adjustable Rate Mortgage/ARM | |
| Previous Owner | $1,285,000 | New Conventional | |
| Previous Owner | $228,000 | Stand Alone Second | |
| Previous Owner | $1,140,000 | Purchase Money Mortgage | |
| Previous Owner | $107,906 | Purchase Money Mortgage |
Property History
| Date | Event | Price | Change | Sq Ft Price |
|---|---|---|---|---|
| 07/18/2025 07/18/25 | Price Changed | $2,595,000 | -1.1% | $437 / Sq Ft |
| 06/10/2025 06/10/25 | For Sale | $2,625,000 | +16.7% | $442 / Sq Ft |
| 07/23/2024 07/23/24 | Sold | $2,250,000 | -10.0% | $379 / Sq Ft |
| 06/19/2024 06/19/24 | Pending | -- | -- | -- |
| 06/03/2024 06/03/24 | Price Changed | $2,500,000 | -7.4% | $421 / Sq Ft |
| 04/02/2024 04/02/24 | For Sale | $2,700,000 | +63.6% | $455 / Sq Ft |
| 08/17/2018 08/17/18 | Off Market | $1,650,000 | -- | -- |
| 03/17/2017 03/17/17 | Sold | $1,650,000 | -5.7% | $278 / Sq Ft |
| 02/06/2017 02/06/17 | Pending | -- | -- | -- |
| 01/26/2017 01/26/17 | For Sale | $1,750,000 | -- | $295 / Sq Ft |
Tax History Compared to Growth
Tax History
| Year | Tax Paid | Tax Assessment Tax Assessment Total Assessment is a certain percentage of the fair market value that is determined by local assessors to be the total taxable value of land and additions on the property. | Land | Improvement |
|---|---|---|---|---|
| 2025 | $20,685 | $1,701,300 | $430,000 | $1,271,300 |
| 2024 | $19,292 | $1,643,830 | $430,000 | $1,213,830 |
| 2023 | $19,292 | $1,245,411 | $0 | $0 |
| 2022 | $18,739 | $1,209,137 | $0 | $0 |
| 2021 | $18,519 | $1,173,919 | $0 | $0 |
| 2020 | $17,664 | $1,157,711 | $230,000 | $927,711 |
| 2019 | $20,208 | $1,250,079 | $0 | $0 |
| 2018 | $20,068 | $1,226,770 | $230,000 | $996,770 |
| 2017 | $19,420 | $1,203,313 | $230,000 | $973,313 |
| 2016 | $19,398 | $1,176,993 | $230,000 | $946,993 |
| 2015 | $19,742 | $1,161,908 | $200,000 | $961,908 |
| 2014 | $19,932 | $1,188,183 | $185,000 | $1,003,183 |
Agents Affiliated with this Home
-
Toni Marie Cafferty

Seller's Agent in 2025
Toni Marie Cafferty
COMPASS FLORIDA LLC
(904) 449-2184
40 Total Sales
-
Suzanne Korinek

Seller's Agent in 2024
Suzanne Korinek
Michael Saunders
(941) 405-7657
29 Total Sales
-
Tim & Reenie Fru The Frush Team

Seller's Agent in 2017
Tim & Reenie Fru The Frush Team
COLDWELL BANKER REALTY
(407) 284-9222
84 Total Sales
Map
Source: Stellar MLS
MLS Number: O5487427
APN: 19-2328-7392-00-270
- 11014 Hawkshead Ct Unit 2
- 11015 Hawkshead Ct
- 11103 Bridge House Rd
- 6220 Cartmel Ln
- 11019 Kentmere Ct
- 6143 Cartmel Ln
- 11025 Ledgement Ln
- 11031 Ledgement Ln
- 6126 Kirkstone Ln
- 6186 Louise Cove Dr
- 6443 Cartmel Ln
- 11096 Ledgement Ln
- 6550 Cartmel Ln
- 6533 Cartmel Ln
- 11213 Camden Park Dr
- 6047 Blakeford Dr
- 11333 Camden Park Dr Unit 7
- 6631 Crestmont Glen Ln Unit 1
- 6001 Caymus Loop
- 6054 Caymus Loop
