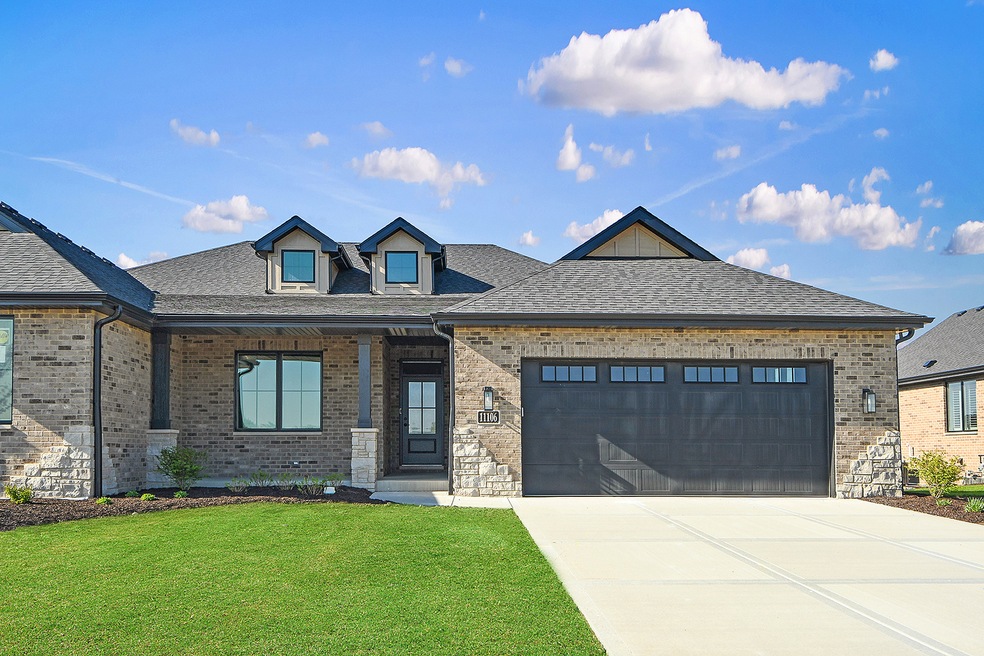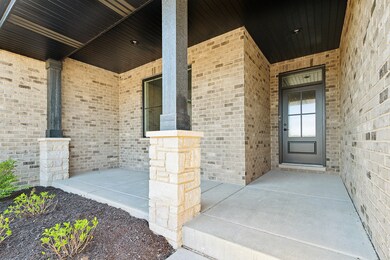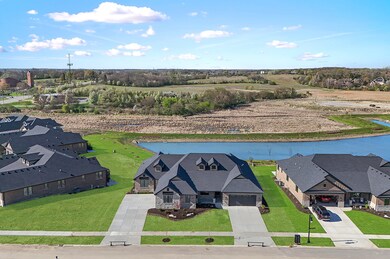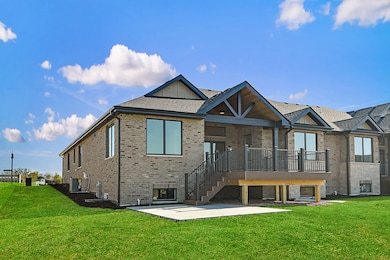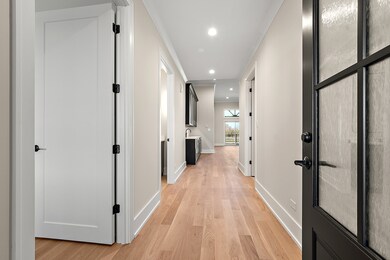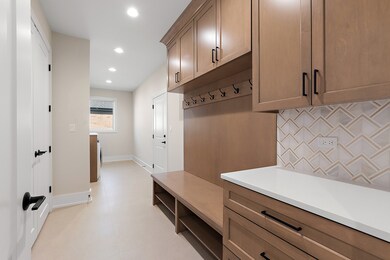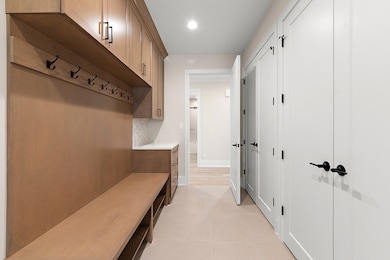
11106 Lizmore Ln Unit 28B Orland Park, IL 60467
Centennial NeighborhoodHighlights
- New Construction
- Waterfront
- Deck
- High Point Elementary School Rated A-
- Landscaped Professionally
- Wood Flooring
About This Home
As of May 2025Discover the epitome of luxury living at the Waterford Pointe Villas of Orland Park, where high-end, maintenance-free ranch townhomes redefine downsizing without compromise. Nestled at the prime Northeast corner of Wolf and 153rd, this exceptional residence features an open, flexible floor plan with 12 ft. ceilings, Pella windows, quartz countertops, and white oak hardwoods throughout. The spacious primary bedroom boasts a walk-in closet and spa-inspired bath, while the fully equipped wet bar and an expansive covered patio offer the perfect setup for entertaining. Additional standout features include a 9 ft. lookout basement, an oversized 2-car garage with epoxy floors and hot/cold water, and premium professionally landscaped views. With top-tier finishes like Kohler fixtures, custom cabinetry, and curb-less showers, this property as shown is priced at $900,000. Half the community is already sold out, so take this opportunity to secure the elegant lifestyle you deserve!
Last Agent to Sell the Property
Century 21 Circle License #471002650 Listed on: 03/13/2025

Townhouse Details
Home Type
- Townhome
Est. Annual Taxes
- $588
Year Built
- Built in 2025 | New Construction
Lot Details
- Lot Dimensions are 39x262x161x285
- Waterfront
- End Unit
- Cul-De-Sac
- Partially Fenced Property
- Landscaped Professionally
- Sprinkler System
HOA Fees
Parking
- 2 Car Garage
- Driveway
- Parking Included in Price
Home Design
- Half Duplex
- Brick Exterior Construction
- Asphalt Roof
- Stone Siding
- Concrete Perimeter Foundation
Interior Spaces
- 2,300 Sq Ft Home
- 1-Story Property
- Bar Fridge
- Ceiling Fan
- Sliding Doors
- Entrance Foyer
- Family Room
- Living Room
- Formal Dining Room
- Storage
- Wood Flooring
Kitchen
- Range with Range Hood
- Microwave
- Dishwasher
- Stainless Steel Appliances
- Disposal
Bedrooms and Bathrooms
- 3 Bedrooms
- 3 Potential Bedrooms
- Walk-In Closet
- Bathroom on Main Level
- 2 Full Bathrooms
- Dual Sinks
- Whirlpool Bathtub
- Separate Shower
Laundry
- Laundry Room
- Dryer
- Washer
- Sink Near Laundry
Basement
- Basement Fills Entire Space Under The House
- Sump Pump
Home Security
Outdoor Features
- Deck
- Patio
Schools
- Carl Sandburg High School
Utilities
- Forced Air Heating and Cooling System
- Heating System Uses Natural Gas
- 200+ Amp Service
- Lake Michigan Water
Community Details
Overview
- Association fees include insurance, exterior maintenance, lawn care, snow removal
- 2 Units
- Mike Association, Phone Number (708) 945-2121
- Waterford Pointe Villas Subdivision, Ranch Floorplan
- Property managed by Developer
Recreation
- Park
Pet Policy
- Dogs and Cats Allowed
Security
- Carbon Monoxide Detectors
Ownership History
Purchase Details
Purchase Details
Purchase Details
Home Financials for this Owner
Home Financials are based on the most recent Mortgage that was taken out on this home.Purchase Details
Home Financials for this Owner
Home Financials are based on the most recent Mortgage that was taken out on this home.Purchase Details
Home Financials for this Owner
Home Financials are based on the most recent Mortgage that was taken out on this home.Purchase Details
Home Financials for this Owner
Home Financials are based on the most recent Mortgage that was taken out on this home.Purchase Details
Home Financials for this Owner
Home Financials are based on the most recent Mortgage that was taken out on this home.Purchase Details
Home Financials for this Owner
Home Financials are based on the most recent Mortgage that was taken out on this home.Purchase Details
Home Financials for this Owner
Home Financials are based on the most recent Mortgage that was taken out on this home.Purchase Details
Purchase Details
Similar Homes in Orland Park, IL
Home Values in the Area
Average Home Value in this Area
Purchase History
| Date | Type | Sale Price | Title Company |
|---|---|---|---|
| Warranty Deed | $888,000 | None Listed On Document | |
| Warranty Deed | $888,000 | None Listed On Document | |
| Warranty Deed | $888,000 | None Listed On Document | |
| Warranty Deed | $875,000 | None Listed On Document | |
| Warranty Deed | $875,000 | None Listed On Document | |
| Warranty Deed | $1,015,000 | None Listed On Document | |
| Warranty Deed | $1,015,000 | None Listed On Document | |
| Warranty Deed | $1,099,500 | None Listed On Document | |
| Warranty Deed | $1,099,500 | None Listed On Document | |
| Warranty Deed | $807,500 | None Listed On Document | |
| Warranty Deed | $807,500 | None Listed On Document | |
| Warranty Deed | $795,500 | None Listed On Document | |
| Warranty Deed | $795,500 | None Listed On Document | |
| Warranty Deed | $250,000 | Chicago Title | |
| Warranty Deed | $250,000 | Chicago Title | |
| Warranty Deed | $441,000 | Chicago Title | |
| Warranty Deed | $441,000 | Chicago Title | |
| Special Warranty Deed | $3,300,000 | Chicago Title | |
| Quit Claim Deed | -- | Cti | |
| Quit Claim Deed | -- | Cti |
Mortgage History
| Date | Status | Loan Amount | Loan Type |
|---|---|---|---|
| Previous Owner | $551,215 | New Conventional | |
| Previous Owner | $825,000 | Construction | |
| Previous Owner | $3,000,000 | Construction | |
| Previous Owner | $2,431,000 | Credit Line Revolving | |
| Previous Owner | $5,025,000 | New Conventional |
Property History
| Date | Event | Price | Change | Sq Ft Price |
|---|---|---|---|---|
| 05/01/2025 05/01/25 | Sold | $900,000 | +28.8% | $391 / Sq Ft |
| 03/13/2025 03/13/25 | Pending | -- | -- | -- |
| 03/13/2025 03/13/25 | For Sale | $699,000 | -- | $304 / Sq Ft |
Tax History Compared to Growth
Tax History
| Year | Tax Paid | Tax Assessment Tax Assessment Total Assessment is a certain percentage of the fair market value that is determined by local assessors to be the total taxable value of land and additions on the property. | Land | Improvement |
|---|---|---|---|---|
| 2023 | $588 | $5,739 | $5,739 | -- |
| 2022 | $588 | $5,739 | $5,739 | $0 |
| 2021 | $553 | $5,738 | $5,738 | $0 |
| 2020 | $496 | $5,738 | $5,738 | $0 |
| 2019 | $540 | $5,738 | $5,738 | $0 |
| 2018 | $526 | $5,738 | $5,738 | $0 |
| 2017 | $505 | $5,738 | $5,738 | $0 |
| 2016 | $571 | $5,738 | $5,738 | $0 |
| 2015 | $594 | $5,738 | $5,738 | $0 |
| 2014 | $573 | $5,738 | $5,738 | $0 |
| 2013 | $552 | $5,738 | $5,738 | $0 |
Agents Affiliated with this Home
-
Mike McCatty

Seller's Agent in 2025
Mike McCatty
Century 21 Circle
(708) 945-2121
29 in this area
1,204 Total Sales
-
Sheila Yakutis

Buyer's Agent in 2025
Sheila Yakutis
RE/MAX 10
(708) 259-6416
2 in this area
124 Total Sales
Map
Source: Midwest Real Estate Data (MRED)
MLS Number: 12311905
APN: 27-17-100-005-0000
- 11155 Lizmore Ln Unit 35B
- 11060 Lizmore Ln Unit 27B
- 15150 109th Ave
- 10855 W 153rd St
- 11150 Shenandoah Dr
- 10821 Jillian Rd
- 10801 Jillian Rd
- 15603 112th Ct
- 156 113th Ct
- 69 Silo Ridge Rd E
- 14800 108th Ave
- 15640 113th Ave
- 15175 Rodao Ln
- 15710 113th Ct
- 45 Silo Ridge Rd E Unit 3
- 10639 Misty Hill Rd
- 15160 Penrose Ct
- 15125 Penrose Ct
- 15245 Penrose Ct
- 10848 Crystal Ridge Ct
