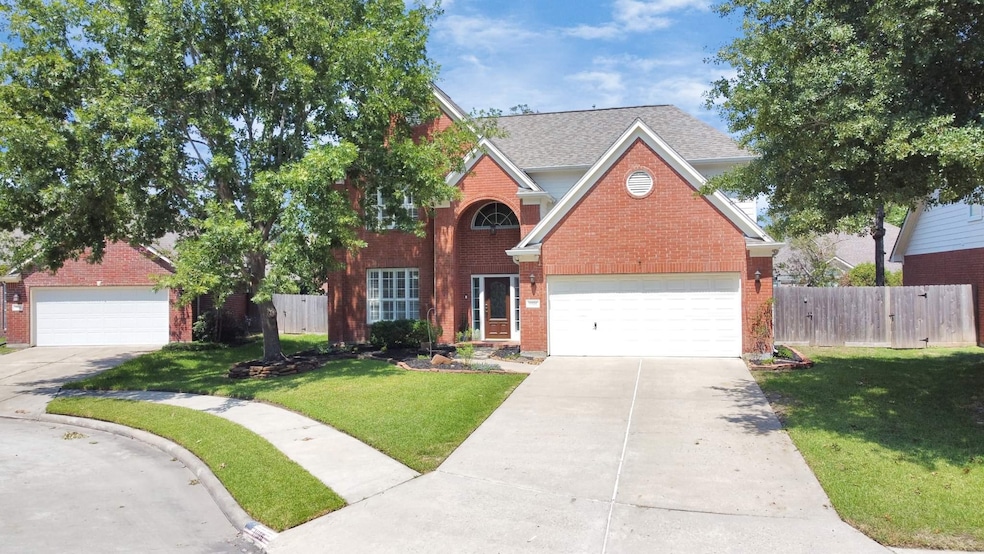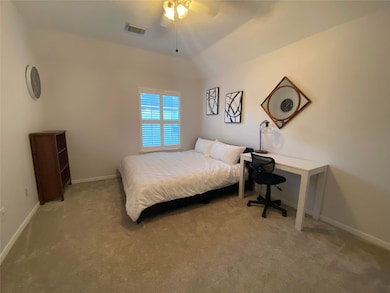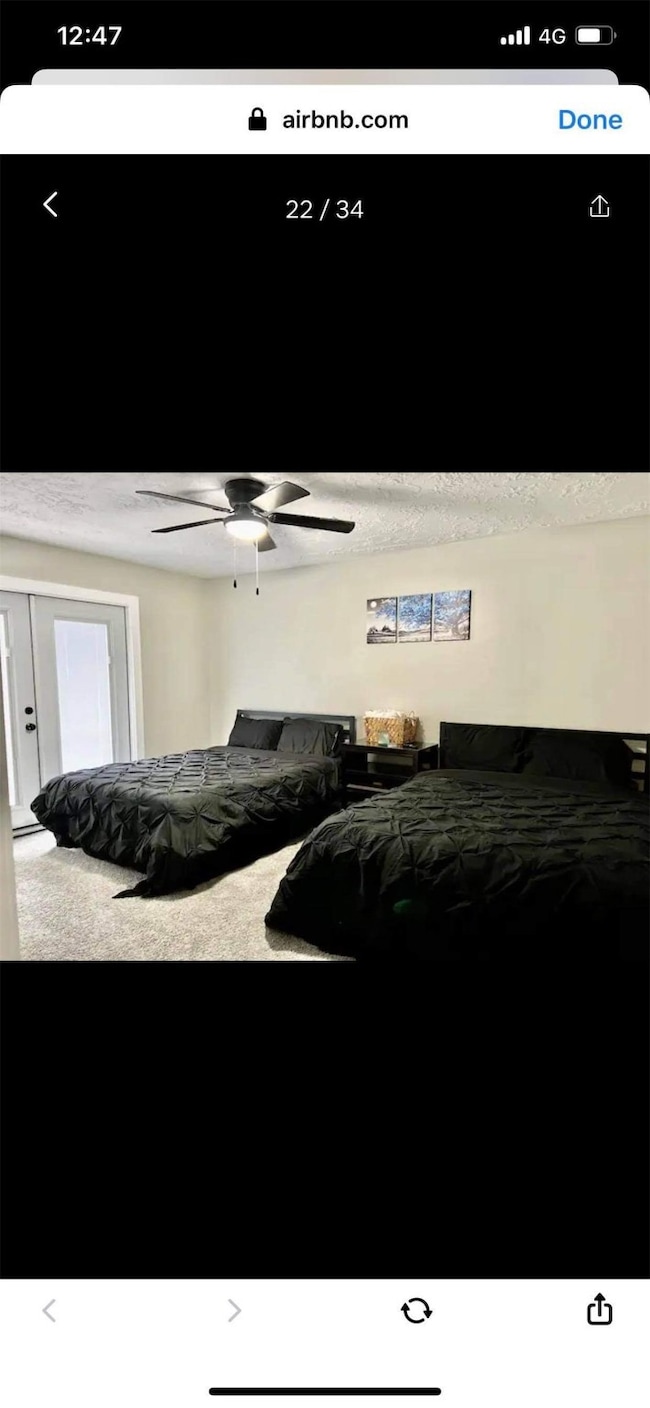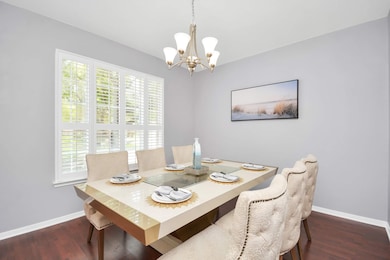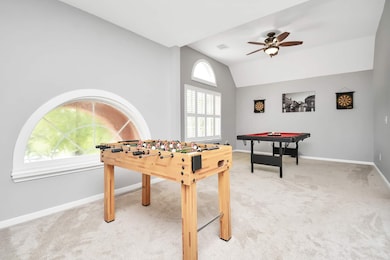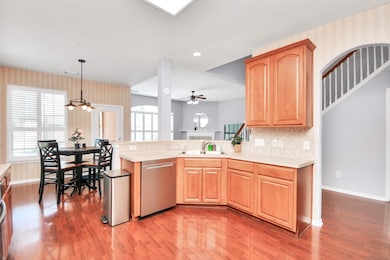11106 Oak Mesa Ct Houston, TX 77070
Highlights
- Pool and Spa
- 1 Fireplace
- Cul-De-Sac
- Moore Elementary School Rated A-
- Game Room
- Plantation Shutters
About This Home
Beautiful FULLY FURNISHED 4 bedroom, 2.5 bath Cul-De-Sac HOME with a POOL! Enter the home that has refreshed interior paint throughout, wood-like laminate flooring in the living, dining and kitchen and plantation shutters on all windows. The kitchen was updated w/stainless appliances. The family room, kitchen and breakfast room are open and overlook the backyard and pool. Master Down with French doors to the deck and Pool. Huge game room upstairs with 3 beds. Out back is a screened in covered patio overlooking the pool and decking which was resurfaced in 2021. Minutes to Highways 249, 99 and Beltway 8. CFISD Schools! Ready to move in.
Home Details
Home Type
- Single Family
Est. Annual Taxes
- $7,304
Year Built
- Built in 1998
Lot Details
- 7,579 Sq Ft Lot
- Cul-De-Sac
Parking
- 2 Car Attached Garage
Interior Spaces
- 2,727 Sq Ft Home
- 2-Story Property
- 1 Fireplace
- Plantation Shutters
- Dining Room
- Game Room
Kitchen
- Gas Range
- Free-Standing Range
- Microwave
- Dishwasher
- Disposal
Flooring
- Carpet
- Laminate
- Tile
Bedrooms and Bathrooms
- 4 Bedrooms
- En-Suite Primary Bedroom
Laundry
- Dryer
- Washer
Pool
- Pool and Spa
- In Ground Pool
Schools
- Moore Elementary School
- Hamilton Middle School
- Cypress Creek High School
Utilities
- Central Heating and Cooling System
- Heating System Uses Gas
Listing and Financial Details
- Property Available on 11/17/25
- Long Term Lease
Community Details
Overview
- Anderson Woods Sec 2 Subdivision
Recreation
- Community Pool
Pet Policy
- Call for details about the types of pets allowed
- Pet Deposit Required
Map
Source: Houston Association of REALTORS®
MLS Number: 77923240
APN: 1195880010007
- 13635 Treebank Ln
- 11030 Sprucedale Ct
- 10902 Brentway Dr
- 11111 Sprucedale Ct
- 13730 Anderson Woods Dr
- 10813 Norchester Village Dr
- 11350 Grant Rd
- 10815 Fawnview Dr
- 10723 Elmdale Dr
- 10610 Dunbrook Dr
- 6 Oak Hollow Cir
- 10523 Fawnview Dr
- 10519 Fawnview Dr
- 13219 Regency Oak Ln
- 13714 Cypresswood Crossing Blvd
- 11602 Taos Ln
- 11611 Aspenway Dr
- 10317 Lake Rd Unit 16
- 11614 Taos Ln
- 10530 Willow Park View
- 13415 Anderwoods Ct
- 11111 Sprucedale Ct
- 13426 Balcrest Dr
- 11111 Grant Rd
- 10815 Cypresswood Dr
- 10603 Brentway Dr
- 11300 Regency Green Dr
- 10719 Idlebrook Dr
- 10531 Mills Walk Dr
- 10317 Lake Rd Unit 13
- 10317 Lake Rd Unit 3
- 10317 Lake Rd Unit 9
- 10317 Lake Rd Unit 2
- 10317 Lake Rd Unit 12
- 11614 Taos Ln
- 11111 Saathoff Dr
- 12755 Mill Ridge Dr Unit 1003
- 12755 Mill Ridge Dr Unit 606
- 12755 Mill Ridge Dr Unit 202
- 12755 Mill Ridge Dr Unit 402
