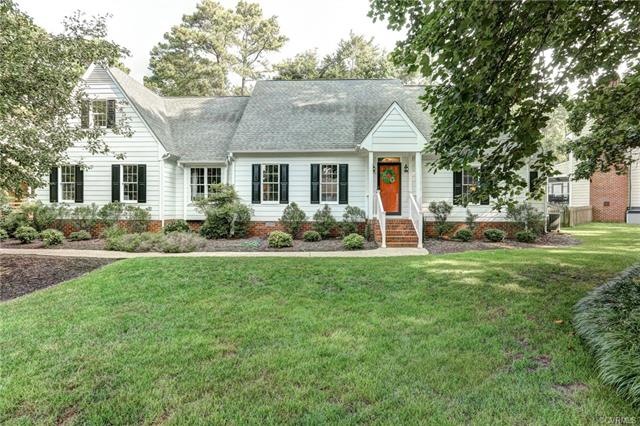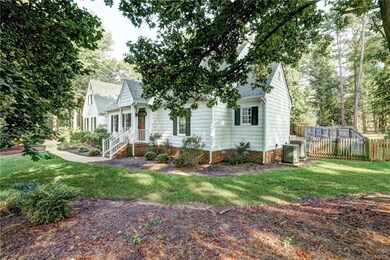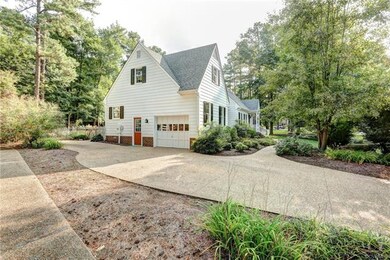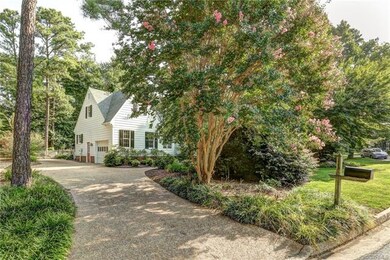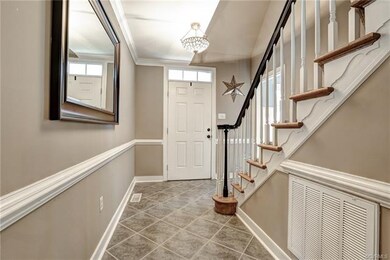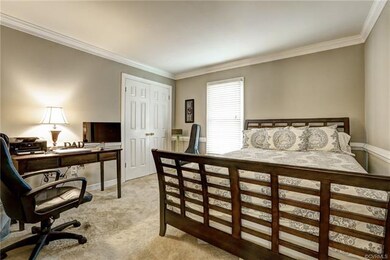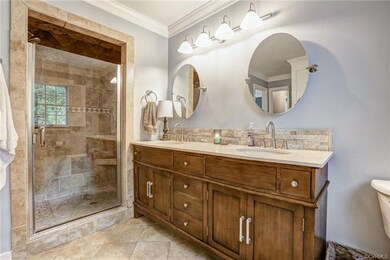
11106 Sithean Way Henrico, VA 23233
Tuckahoe Village NeighborhoodEstimated Value: $698,842 - $734,000
Highlights
- Cape Cod Architecture
- Separate Formal Living Room
- Breakfast Area or Nook
- Gayton Elementary School Rated A-
- Granite Countertops
- Skylights
About This Home
As of October 2018Pine Run, one of the best kept secrets in the west end of Henrico.This neighborhood features wide streets with houses set back off the street. This is not your cookie cutter neighborhood.There are many different floor plans in this neighborhood and the pride that people put into their yards makes this a wonderful place to live and make friends.The schools get great ratings also.This home has been updated extensively through the years.Downstairs features a master bedroom with renovated bathroom and another bedroom that can be a large nursery or office. Master bathroom has a large tile shower,soaking tub,travertine tile and updated fixtures.The great room is open to the kitchen and provides the perfect entertaining area.There is a dining room with so much molding that will make historic homes jealous. Off the kitchen is the drawing room that could be used as it is now or a breakfast nook.Mud room/laundry room at the back of the house where the 1/2 bath is. The half bath is away from the action of the house for privacy,especially during events.The sunroom off the kitchen is great for looking out into the manicured yard and new patio.Upstairs features 2 bedrooms and a rec room!
Last Agent to Sell the Property
EXP Realty LLC License #0225066458 Listed on: 08/28/2018

Home Details
Home Type
- Single Family
Est. Annual Taxes
- $3,481
Year Built
- Built in 1984
Lot Details
- 0.4 Acre Lot
- Back Yard Fenced
- Zoning described as R2A
HOA Fees
- $6 Monthly HOA Fees
Parking
- 1 Car Attached Garage
- Oversized Parking
- Off-Street Parking
Home Design
- Cape Cod Architecture
- Frame Construction
- Shingle Roof
- Hardboard
Interior Spaces
- 3,113 Sq Ft Home
- 1-Story Property
- Ceiling Fan
- Skylights
- Recessed Lighting
- Wood Burning Fireplace
- Separate Formal Living Room
- Dining Area
- Crawl Space
Kitchen
- Breakfast Area or Nook
- Oven
- Microwave
- Dishwasher
- Granite Countertops
- Disposal
Bedrooms and Bathrooms
- 4 Bedrooms
- Walk-In Closet
- Double Vanity
Outdoor Features
- Patio
- Rear Porch
Schools
- Gayton Elementary School
- Pocahontas Middle School
- Godwin High School
Utilities
- Zoned Heating and Cooling
- Water Heater
Community Details
- Pine Run Subdivision
Listing and Financial Details
- Tax Lot 11
- Assessor Parcel Number 734-753-5470
Ownership History
Purchase Details
Home Financials for this Owner
Home Financials are based on the most recent Mortgage that was taken out on this home.Purchase Details
Home Financials for this Owner
Home Financials are based on the most recent Mortgage that was taken out on this home.Purchase Details
Home Financials for this Owner
Home Financials are based on the most recent Mortgage that was taken out on this home.Similar Homes in Henrico, VA
Home Values in the Area
Average Home Value in this Area
Purchase History
| Date | Buyer | Sale Price | Title Company |
|---|---|---|---|
| Cusack Daniel G | $454,000 | Attorney | |
| Gese Samuel | $409,950 | -- | |
| Larson Mark A | -- | -- |
Mortgage History
| Date | Status | Borrower | Loan Amount |
|---|---|---|---|
| Open | Cusack Daniel G | $362,200 | |
| Previous Owner | Grose Samuel C | $319,700 | |
| Previous Owner | Gese Samuel | $327,960 | |
| Previous Owner | Larson Mark A | $50,000 |
Property History
| Date | Event | Price | Change | Sq Ft Price |
|---|---|---|---|---|
| 10/18/2018 10/18/18 | Sold | $454,000 | -1.3% | $146 / Sq Ft |
| 09/05/2018 09/05/18 | Pending | -- | -- | -- |
| 08/28/2018 08/28/18 | For Sale | $459,950 | -- | $148 / Sq Ft |
Tax History Compared to Growth
Tax History
| Year | Tax Paid | Tax Assessment Tax Assessment Total Assessment is a certain percentage of the fair market value that is determined by local assessors to be the total taxable value of land and additions on the property. | Land | Improvement |
|---|---|---|---|---|
| 2024 | $5,423 | $597,500 | $135,000 | $462,500 |
| 2023 | $5,079 | $597,500 | $135,000 | $462,500 |
| 2022 | $4,011 | $471,900 | $120,000 | $351,900 |
| 2021 | $3,705 | $425,900 | $110,000 | $315,900 |
| 2020 | $3,705 | $425,900 | $110,000 | $315,900 |
| 2019 | $3,705 | $425,900 | $110,000 | $315,900 |
| 2018 | $3,481 | $400,100 | $110,000 | $290,100 |
| 2017 | $3,372 | $387,600 | $100,000 | $287,600 |
| 2016 | $3,330 | $382,700 | $100,000 | $282,700 |
| 2015 | $3,330 | $382,700 | $100,000 | $282,700 |
| 2014 | $3,330 | $382,700 | $100,000 | $282,700 |
Agents Affiliated with this Home
-
David Nicholson

Seller's Agent in 2018
David Nicholson
EXP Realty LLC
(804) 874-9283
2 in this area
95 Total Sales
-
Harry Snipes

Buyer's Agent in 2018
Harry Snipes
Weichert Corporate
(804) 334-7462
1 in this area
40 Total Sales
Map
Source: Central Virginia Regional MLS
MLS Number: 1830925
APN: 734-753-5470
- 2617 Tracewood Cir
- 11216 Warren View Rd
- 11105 E Langham Ct
- 12519 Eagle Ridge Rd
- 12202 Timbercross Ct
- 12262 Church Rd
- 12305 Sir James Ct
- 2639 Kleindale Dr
- 12307 Frisco Dr
- 526 Greybull Walk Unit B
- 2615 Towngate Ct
- 12003 Warrington Ct
- 2616 Quarterpath Place
- 2706 Berkeley Pointe Dr
- 12125 Shore View Dr
- 12255 Shore View Dr
- 2619 Quarterpath Place
- 2566 Wanstead Ct
- 1803 Stonequarter Rd
- 12604 Hidden Oaks Ln
- 11106 Sithean Way
- 11108 Sithean Way
- 11104 Sithean Way
- 11110 Sithean Way
- 11102 Sithean Way
- 12701 Catriona Ct
- 11115 Sithean Way
- 11111 Sithean Way
- 11117 Sithean Way
- 11109 Sithean Way
- 11107 Sithean Way
- 12703 Kira Ct
- 11112 Sithean Way
- 12700 Catriona Ct
- 11119 Sithean Way
- 11105 Sithean Way
- 11107 Bothwell St
- 11109 Bothwell St
- 11121 Sithean Way
- 11111 Bothwell St
