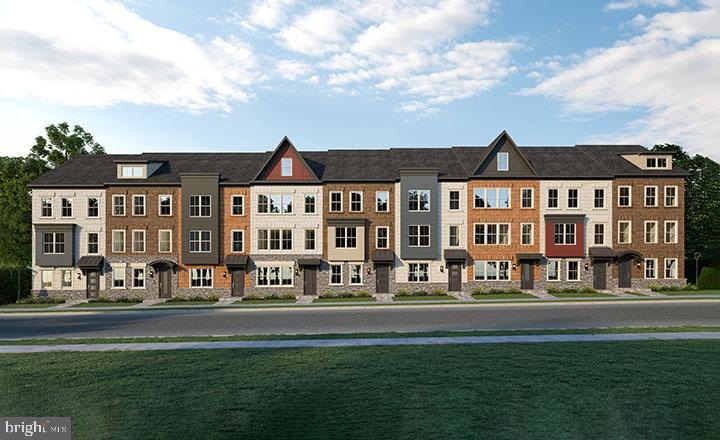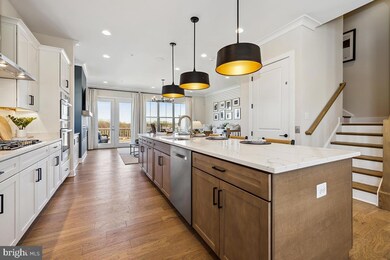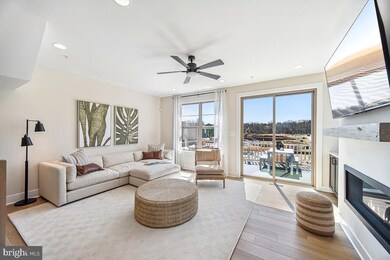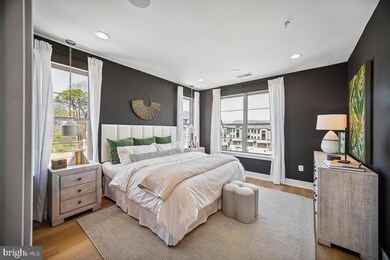
11107 Medical Center Dr Rockville, MD 20850
Shady Grove NeighborhoodHighlights
- New Construction
- Clubhouse
- Community Pool
- Stone Mill Elementary Rated A
- Contemporary Architecture
- Jogging Path
About This Home
As of September 2024To Be Built! Late Spring/Early Summer Delivery! This West of I-270 location can't be beat! We are the only new community in the Wootton School District. This Westmore Floorplan has 4 Bdrms with 3 Full and 2 Half Baths It has a very spacious loft that can be used a bdrm or office or both! It includes a Gas Fireplace, Bosch Kitchen Appliances with Aristokraft Cabinets and a Rinnai Tankless Water Heater and much more! The community will offer a Pool, Clubhouse, Soccer Field, Dog Park, Bike and Walking Trails, etc. Walk to Trader Joe's, the Travilah Shopping Center, the Traville Gateway Restaurants and Shopping. Lifetime Fitness and Downtown Crown Restaurants and Shopping, Shady Grove Adventist Hospital, John Hopkins University, University of MD at Shady Grove all within a 5 minute drive. Selling off Site by Appointment at our Sales Center in Clarksburg, MD at 22327 Cabin Branch Avenue, Clarksburg, MD 20871
Townhouse Details
Home Type
- Townhome
Year Built
- Built in 2024 | New Construction
Lot Details
- 2,500 Sq Ft Lot
- Property is in excellent condition
HOA Fees
- $150 Monthly HOA Fees
Parking
- 2 Car Attached Garage
- Front Facing Garage
- Rear-Facing Garage
Home Design
- Contemporary Architecture
- Brick Exterior Construction
- Slab Foundation
- Stone Siding
- HardiePlank Type
Interior Spaces
- 2,500 Sq Ft Home
- Property has 4 Levels
Bedrooms and Bathrooms
- 4 Bedrooms
Eco-Friendly Details
- ENERGY STAR Qualified Equipment for Heating
Schools
- Stone Mill Elementary School
- Cabin John Middle School
- Thomas S. Wootton High School
Utilities
- Forced Air Zoned Heating and Cooling System
- Cooling System Utilizes Natural Gas
- Programmable Thermostat
- 60+ Gallon Tank
Community Details
Overview
- Association fees include snow removal, trash
- Built by Craftmark Homes
- The Grove Subdivision, Westmore Floorplan
Amenities
- Clubhouse
Recreation
- Community Playground
- Community Pool
- Jogging Path
- Bike Trail
Similar Homes in Rockville, MD
Home Values in the Area
Average Home Value in this Area
Property History
| Date | Event | Price | Change | Sq Ft Price |
|---|---|---|---|---|
| 09/30/2024 09/30/24 | Sold | $957,110 | +5.2% | $383 / Sq Ft |
| 01/23/2024 01/23/24 | Pending | -- | -- | -- |
| 11/30/2023 11/30/23 | For Sale | $909,400 | -- | $364 / Sq Ft |
Tax History Compared to Growth
Agents Affiliated with this Home
-
Scott MacDonald

Seller's Agent in 2024
Scott MacDonald
RE/MAX Gateway, LLC
(703) 727-6900
21 in this area
393 Total Sales
-
Chen Wang

Buyer's Agent in 2024
Chen Wang
Cummings & Co. Realtors
(410) 570-8105
1 in this area
9 Total Sales
Map
Source: Bright MLS
MLS Number: MDMC2114448
- 4921 Purdy Alley
- 14932 Dispatch St Unit 8
- 14920 Swat St
- 14944 Dispatch St Unit 2
- 10124 Dalmatian St
- 4606 Integrity Alley
- 11142 Medical Center Dr Unit 7C-3
- 14823 Wootton Manor Ct
- 10 Pinto Ct
- 9963 Foxborough Cir
- 9900 Foxborough Cir
- 9957 Foxborough Cir
- 9938 Foxborough Cir
- 10023 Sterling Terrace
- 333 Prettyman Dr
- 10701 Hunting Ln
- 21 Sterling Ct
- 353 Fallsgrove Dr Unit A
- 355 Fallsgrove Dr
- 14247 Travilah Rd






