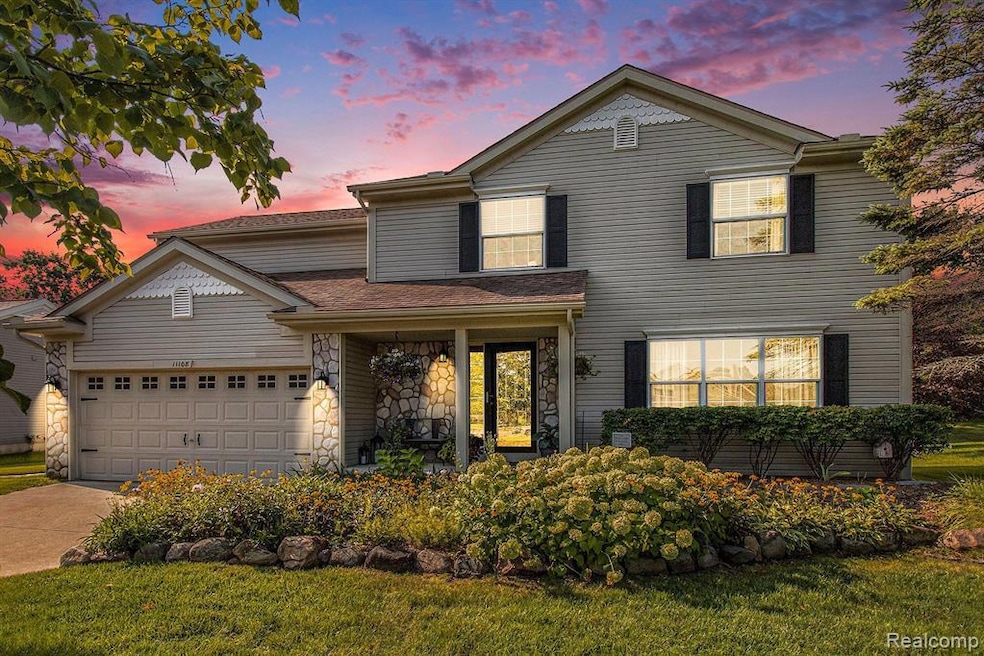Welcome to your dream home in the highly desirable Heritage Meadows of Hartland! This beautifully remodeled 4-bedroom, 2.5-bathroom residence offers 2,136 square feet of comfortable living space, perfect for families of all sizes. The heart of the home is the recently updated kitchen, remodeled in 2021, featuring modern finishes, a breakfast nook, and all appliances included, making it truly move-in ready. Enjoy cozy evenings by the gas fireplace located in the inviting family room, or entertain guests in the formal living and dining rooms, offering ample space for gatherings. Both full bathrooms were elegantly remodeled in 2024, ensuring a fresh, contemporary feel throughout the home. The property also boasts a full, unfinished basement, presenting an excellent opportunity to add additional living space or create a personalized retreat. The attached 2-car garage, complete with an opener, adds convenience and security. Step outside to a park-like backyard that invites relaxation and outdoor enjoyment. The backyard features a charming gazebo on a concrete pad, perfect for summer gatherings. Please note that the exterior TV, gazebo lights, and TV storm box are excluded from the sale. Located in the sought-after Hartland School District, this home is perfectly situated for an easy commute, with convenient access to US 23 and M-59. The roof was replaced in 2017, providing peace of mind for years to come. Don’t miss the opportunity to own this move-in-ready gem in a prime location. Schedule your showing appointment today and experience all that this exceptional home has to offer!

