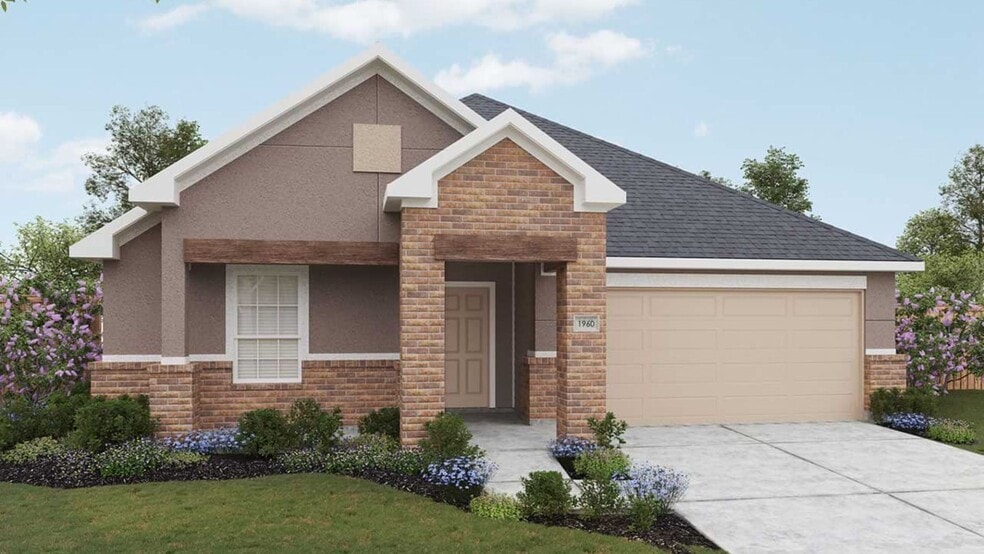
Estimated payment $2,035/month
Highlights
- New Construction
- Community Playground
- Community Barbecue Grill
- Home Office
- Park
- Dining Room
About This Home
Welcome to the Kimbell Plan, a thoughtfully designed single story home that blends comfort, functionality, and modern style. This home offers four spacious bedrooms, two full bathrooms, and a dedicated office conveniently located off the foyer near the front entry, providing an ideal space for remote work or study. The charming brick exterior enhances the home's durability while adding timeless curb appeal. Inside, the open concept layout connects the kitchen, living, and dining areas, creating a bright and inviting environment that is perfect for both everyday living and entertaining guests. The kitchen is a true centerpiece featuring stainless steel gas appliances, an elegant center island, beautiful omegastone countertops, a deep undermount sink, a corner pantry for extra storage, and a ceramic tile backsplash. The owner's suite is a private retreat with ample natural light and a well appointed bathroom that includes dual sinks and a recessed ceramic tile shower pan designed for comfort and style. Additional features include a two car garage for convenience and a covered patio that offers the perfect setting for outdoor relaxation or dining. The Kimbell Plan combines elegance and practicality, making it an excellent choice for any lifestyle.
Sales Office
| Monday |
12:00 PM - 6:00 PM
|
| Tuesday - Saturday |
10:00 AM - 6:00 PM
|
| Sunday |
12:00 PM - 6:00 PM
|
Home Details
Home Type
- Single Family
HOA Fees
- $38 Monthly HOA Fees
Parking
- 2 Car Garage
- Front Facing Garage
Taxes
- No Municipal Utility District Tax
Home Design
- New Construction
Interior Spaces
- 1-Story Property
- Family Room
- Dining Room
- Home Office
Bedrooms and Bathrooms
- 4 Bedrooms
- 2 Full Bathrooms
Community Details
Overview
- Association fees include ground maintenance
Amenities
- Community Barbecue Grill
Recreation
- Community Playground
- Park
- Trails
Map
Other Move In Ready Homes in Prairie Green
About the Builder
- Prairie Green
- 2910 Haffner Rd
- Katzer Ranch
- Katzer Ranch
- 3235 Katzer Ln
- 3231 Katzer Ln
- 10930 Lafayette Loop
- 10926 Lafayette Loop
- 3211 Katzer Ln
- 11112 Luckenbach Loop
- 11107 Luckenbach Loop
- 2838 Forsyth Canyon
- Savannah Place
- Rose Valley - Belmar Collection
- Rose Valley - Stonehill Collection
- 3427 Gingham Point
- 3339 Gingham Point
- 3411 Gingham Point
- 3407 Gingham Point
- Chasin Heights
