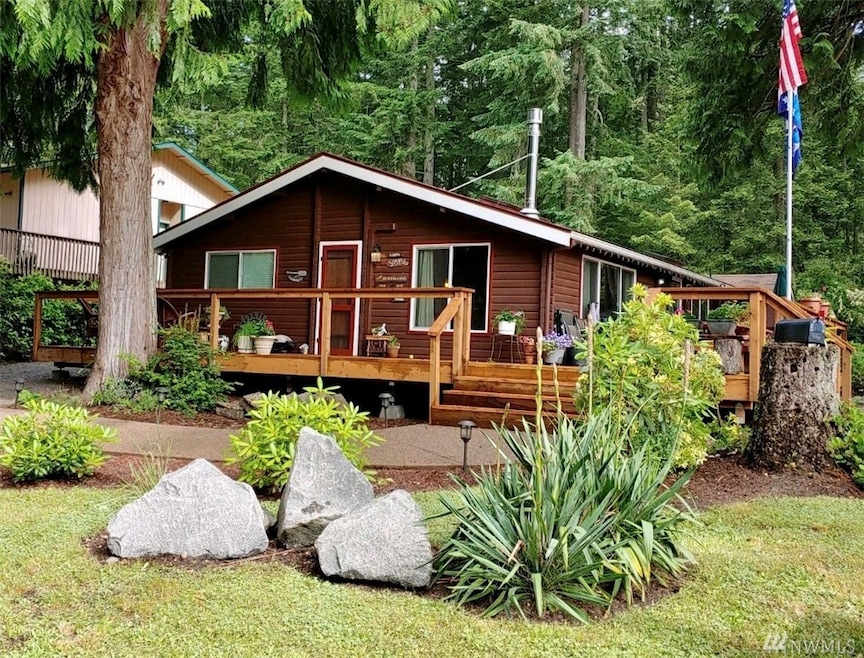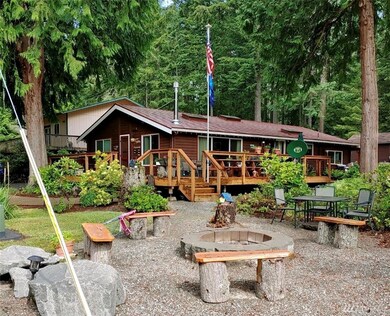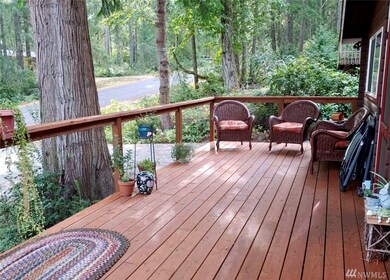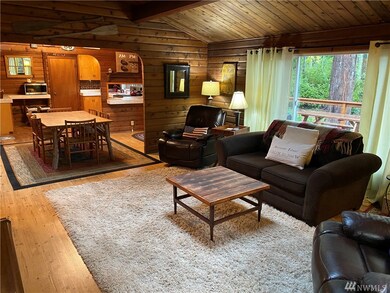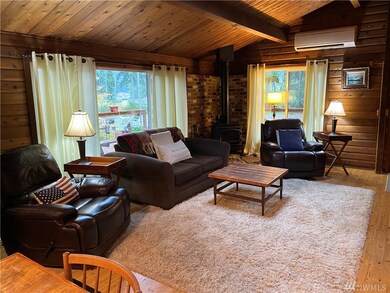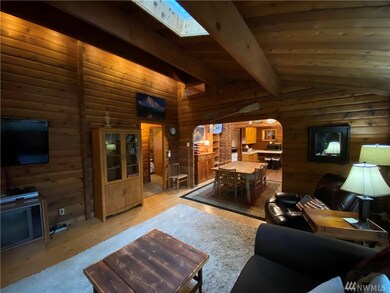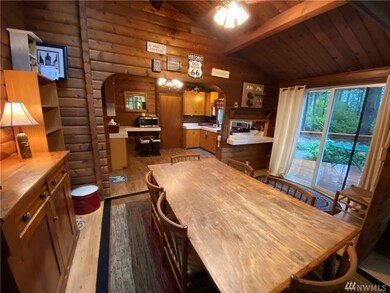
$360,000
- 2 Beds
- 2 Baths
- 1,540 Sq Ft
- 11315 Country Club Dr
- Anderson Island, WA
Golf Course Living Awaits in this comfortable 2 bed 1.75 bath home nestled on the 8th fairway of Riviera's Executive 9-hole golf course! Step inside & envision the possibilities w/ a pleasing canvas of vaulted cedar ceilings, a gourmet kitchen w/ample storage space, a bright & open concept living space, tranquil views from the loft, & a bedroom on each floor. Plus workshop space in the detached
Sofia Sabeti Coldwell Banker Bain
