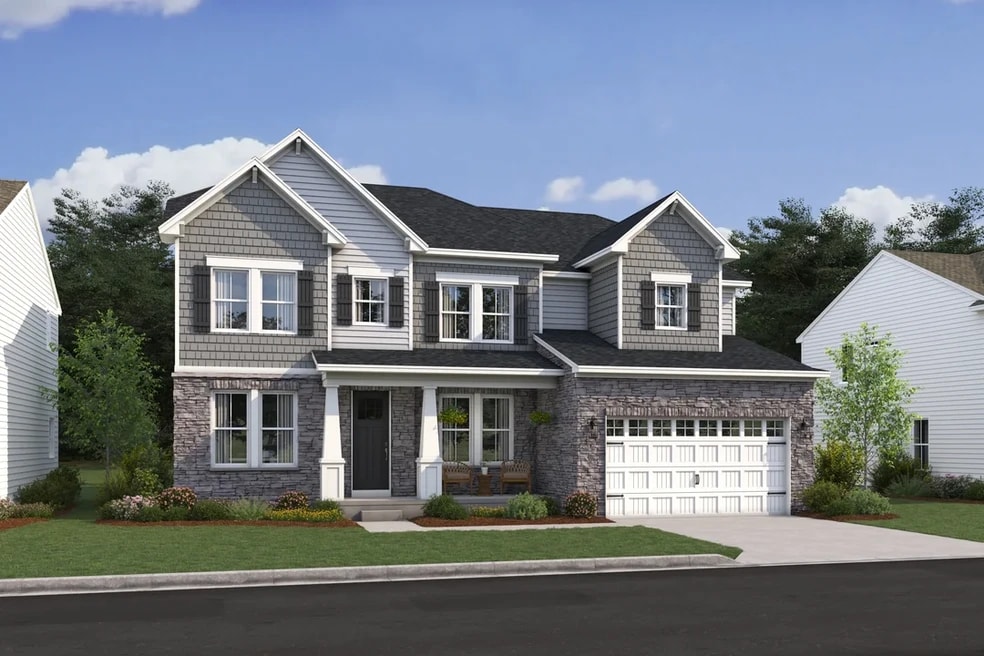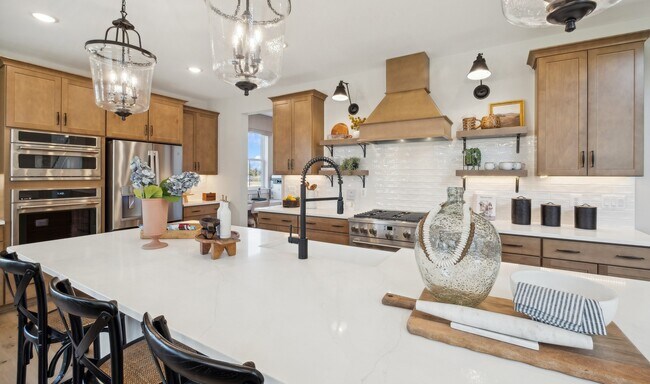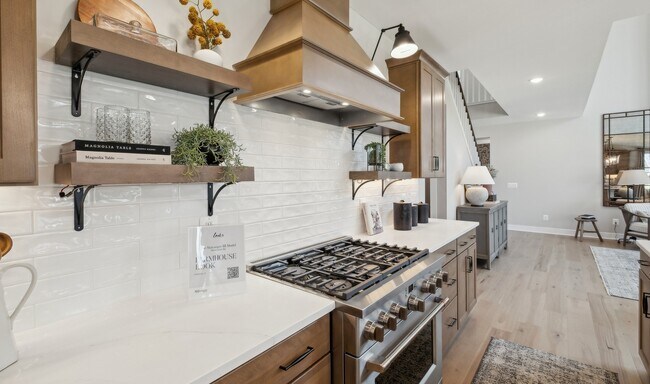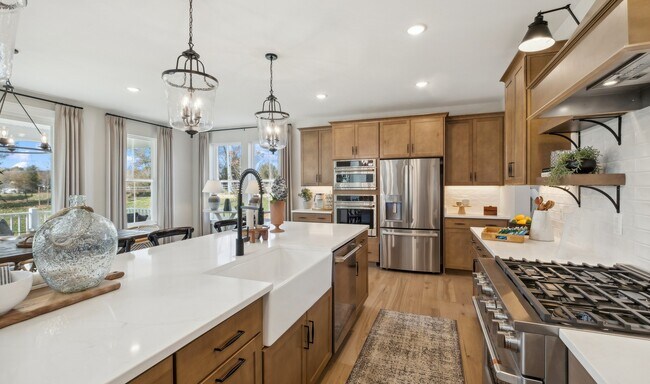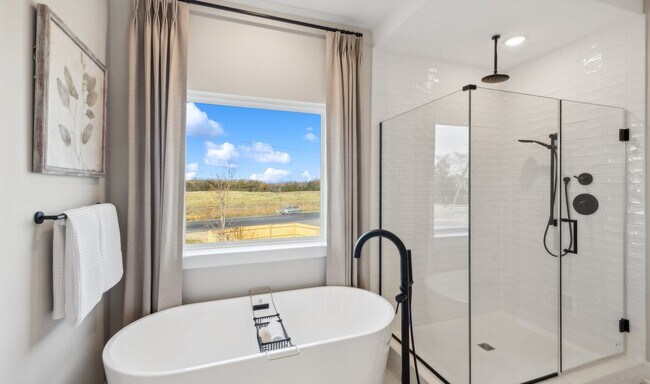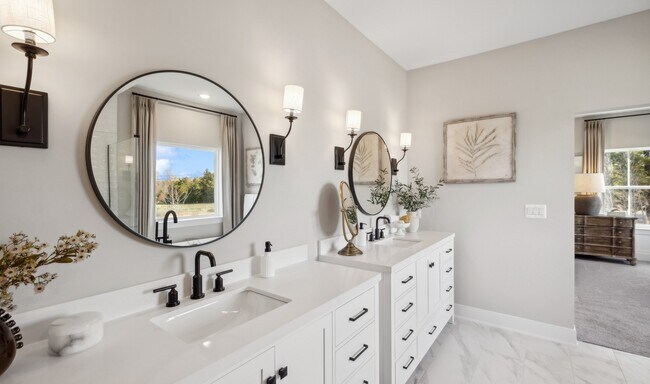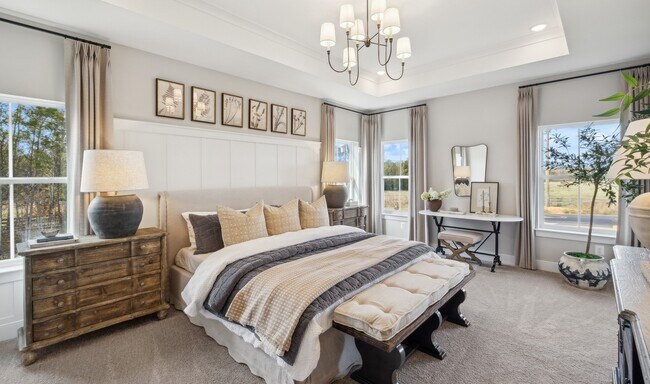
Verified badge confirms data from builder
11109 Hazel Run Way Fredericksburg, VA 22407
Hazel Run GlenEstimated payment $5,667/month
Total Views
2,863
5
Beds
5.5
Baths
4,696
Sq Ft
$189
Price per Sq Ft
Highlights
- New Construction
- Community Playground
- Dog Park
- Freestanding Bathtub
About This Home
Welcoming foyer with access to dining room & home office. Beautiful kitchen with Brellin White cabinets & quartz countertops. Sun-lit great room featuring volume ceiling. Peaceful primary suite for rest & relaxation. Lavish primary bath with freestanding tub & massive walk-in closet. Secluded Extra Suite for overnight guests. Versatile covered deck for outdoor enjoyment. Walkout basement.
Home Details
Home Type
- Single Family
HOA Fees
- $96 Monthly HOA Fees
Parking
- 2 Car Garage
Taxes
- No Special Tax
Home Design
- New Construction
Interior Spaces
- 2-Story Property
- Basement
Bedrooms and Bathrooms
- 5 Bedrooms
- Freestanding Bathtub
Community Details
Overview
- Association fees include ground maintenance, snowremoval
Recreation
- Community Playground
- Dog Park
Map
Other Move In Ready Homes in Hazel Run Glen
About the Builder
To K. Hovnanian Homes , home is the essential, restorative gathering place of the souls who inhabit it. Home is where people can be their truest selves. It’s where people build the memories of a lifetime and where people spend the majority of their twenty four hours each day. And the way these spaces are designed have a drastic impact on how people feel–whether it’s textures that welcome people to relax and unwind, or spaces that help peoples minds achieve a state of calm, wonder, and dreams. At K. Hovnanian, we're passionate about building beautiful homes.
Nearby Homes
- 11185 Hazel Run Way
- Hazel Run Glen
- 0001 Ivy Bush Ln
- 0002 Ivy Bush Ln
- 0003 Ivy Bush Ln
- 0004 Ivy Bush Ln
- 11520 Piedmont Dr
- 107 Pegram Ln
- Lot 20 Hood Dr
- 10201 Patriot Hwy
- 4434 Hotchkiss St
- 1154 Carl D Silver Pkwy
- 3910 Plank Rd
- 111 Huntington Hills Ln
- 104 Goodloe Dr
- 10644 Afton Grove Ct
- 10642 Afton Grove Ct
- 10640 Afton Grove Ct
- 1212, 1214,1216,1218 Bragg Rd
- 10623 Afton Grove Ct
