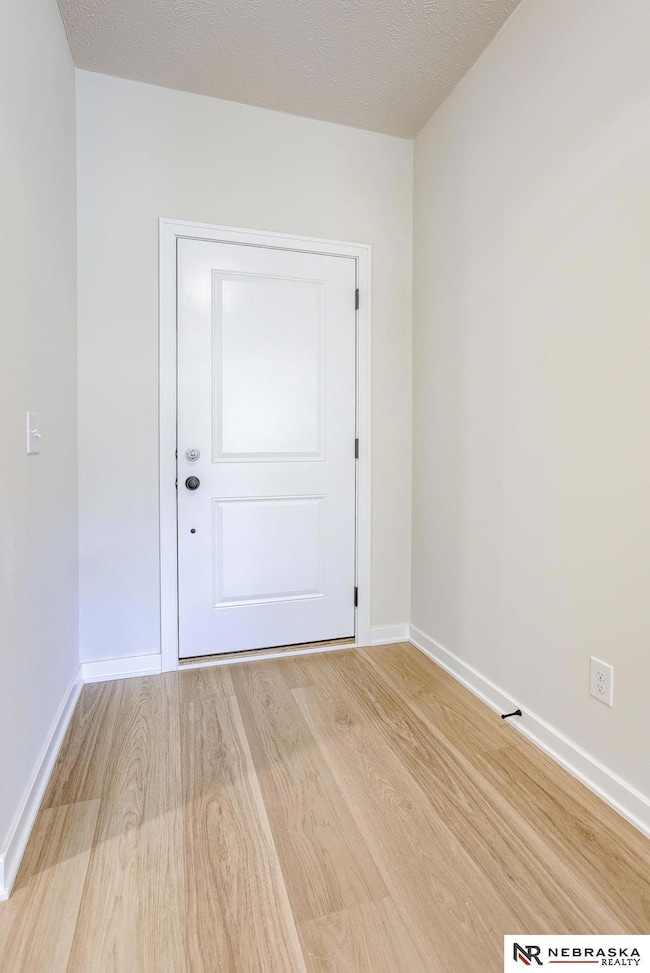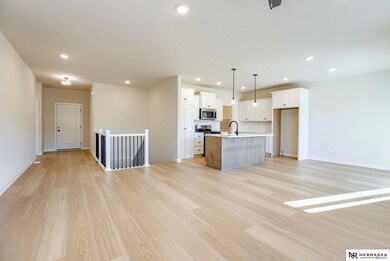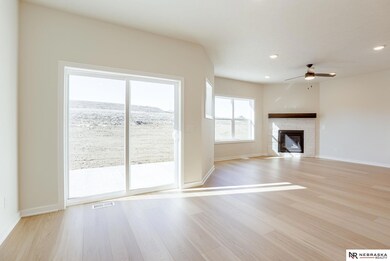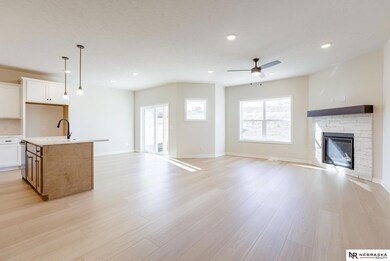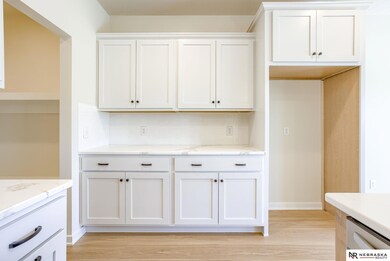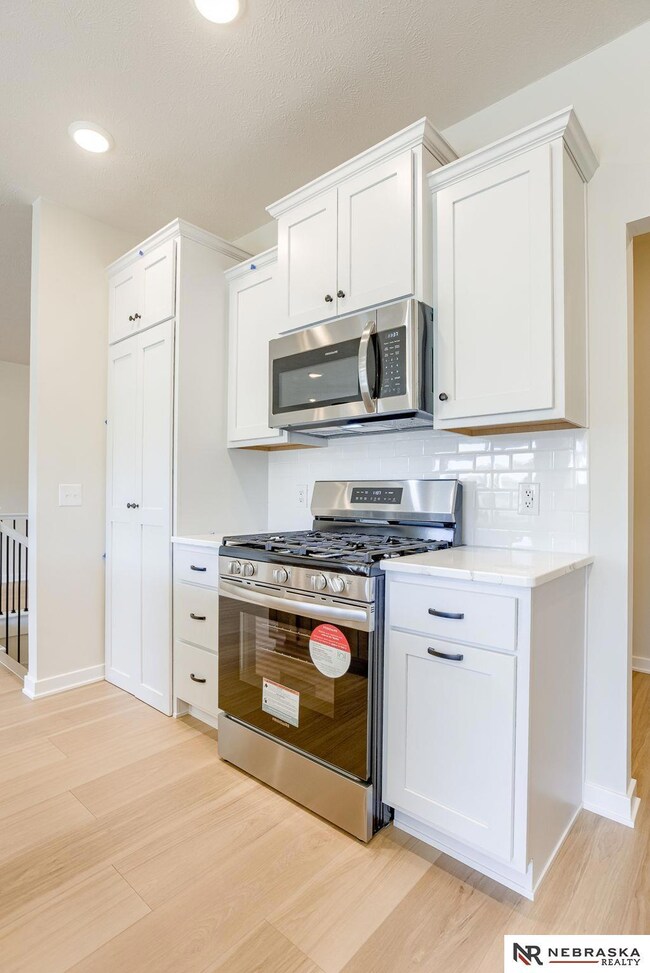
11109 N 162 Cir Bennington, NE 68007
Estimated payment $2,381/month
Highlights
- Access To Lake
- New Construction
- 1 Fireplace
- Bennington High School Rated A-
- Ranch Style House
- Porch
About This Home
Contract Pending Discover the charm of popular ranch floor plan, The Malibu, built by The Home Company. This open floor plan optimizes space intelligently in nearly 2500 sf of space! The first floor boasts 2 bedrooms, including a spacious owner suite, 2 bathrooms, and a sizable living room with corner fireplace and features a defined separation of the living room, dining room, & kitchen! Expand your living space with the 1,000 sq ft basement that provides an additional bedroom, rec space, full bathroom, & plenty of storage space! Kempten Creek offers an exceptional living experience just two minutes away from all 3 levels of Bennington Schools. The neighborhood will soon connect seamlessly to a planned 50-acre park designed by the city of Bennington. Residents will enjoy being within walking distance to the new sports complex that will offer soccer fields, courts, a splash ground, trails and more! Kempten Creek is a place you'll love to call home! Call for a tour today!
Listing Agent
Nebraska Realty Brokerage Phone: 402-630-4974 License #20170932 Listed on: 03/14/2025

Home Details
Home Type
- Single Family
Est. Annual Taxes
- $193
Year Built
- Built in 2025 | New Construction
Lot Details
- 10,509 Sq Ft Lot
- Lot Dimensions are 30.29 x 41.89 x 142.09 x 70 x 159.31
- Sprinkler System
HOA Fees
- $21 Monthly HOA Fees
Parking
- 2 Car Attached Garage
- Garage Door Opener
Home Design
- Ranch Style House
- Composition Roof
- Concrete Perimeter Foundation
- Hardboard
Interior Spaces
- 1,443 Sq Ft Home
- Ceiling height of 9 feet or more
- Ceiling Fan
- 1 Fireplace
- Basement
- Sump Pump
Kitchen
- Oven or Range
- Microwave
- Dishwasher
- Disposal
Flooring
- Carpet
- Luxury Vinyl Plank Tile
Bedrooms and Bathrooms
- 2 Bedrooms
- Walk-In Closet
- 2 Full Bathrooms
- Dual Sinks
- Shower Only
Outdoor Features
- Access To Lake
- Patio
- Porch
Schools
- Bennington Elementary And Middle School
- Bennington High School
Utilities
- Forced Air Heating and Cooling System
- Heating System Uses Gas
- Phone Available
- Cable TV Available
Community Details
- Association fees include common area maintenance
- Kempten Creek HOA
- Built by The Home Company
- Kempten Creek Subdivision, Malibu C Floorplan
Listing and Financial Details
- Assessor Parcel Number 1432930580
Map
Home Values in the Area
Average Home Value in this Area
Tax History
| Year | Tax Paid | Tax Assessment Tax Assessment Total Assessment is a certain percentage of the fair market value that is determined by local assessors to be the total taxable value of land and additions on the property. | Land | Improvement |
|---|---|---|---|---|
| 2024 | -- | $8,200 | $8,200 | -- |
Property History
| Date | Event | Price | Change | Sq Ft Price |
|---|---|---|---|---|
| 03/14/2025 03/14/25 | For Sale | $420,880 | -- | $292 / Sq Ft |
| 03/13/2025 03/13/25 | Pending | -- | -- | -- |
Purchase History
| Date | Type | Sale Price | Title Company |
|---|---|---|---|
| Warranty Deed | $65,000 | Premier Land Title |
Similar Homes in Bennington, NE
Source: Great Plains Regional MLS
MLS Number: 22506293
APN: 3293-0580-14
- 11113 N 162nd Plaza
- 11121 N 162 Cir Unit Lot 227
- 11016 N 161 Ave
- 11016 N 161 Ave Unit Lot 36
- 11012 N 161st Ave
- 11026 N 162nd St
- 11115 N 161 Ave Unit Lot 49
- 11212 N 162 St Unit Lot 226
- 11011 N 161 Ave Unit Lot 55
- 11132 N 161st Ave
- 11106 N 161st St
- 11018 N 162nd St
- 11110 N 161 St
- 11218 N 162 St Unit Lot 225
- 11014 N 161st St
- 11224 N 162 St Unit Lot 224
- 10915 N 161st Ave
- 11225 N 162 St Unit Lot 206
- 11002 N 161 St Unit Lot 66
- 11017 N 161st Ave

