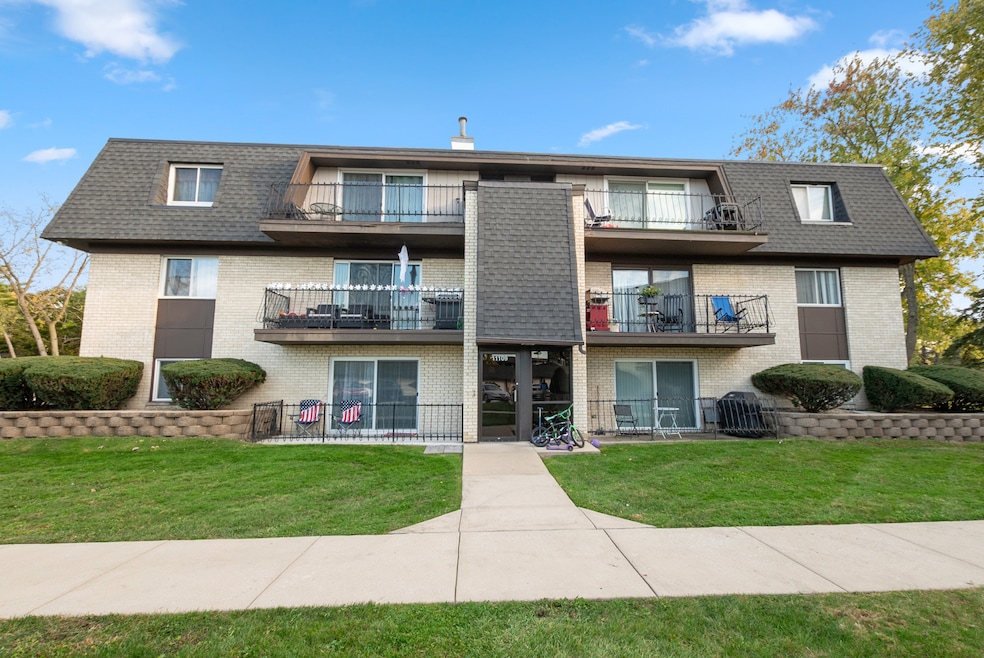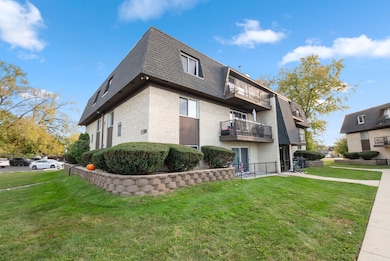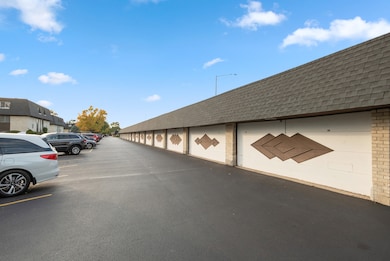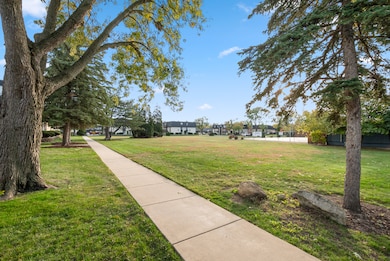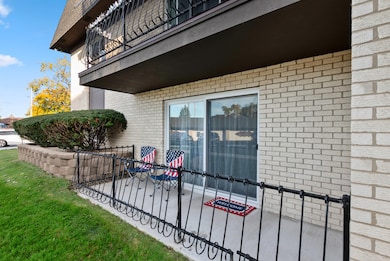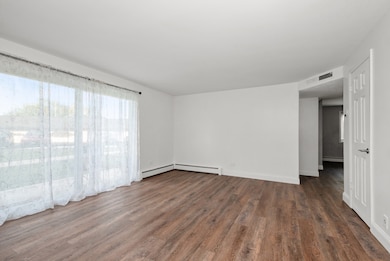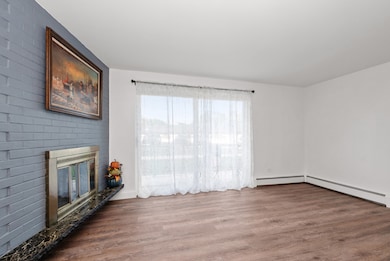11109 S 84th Ave Unit 1B Palos Hills, IL 60465
Estimated payment $1,318/month
Highlights
- Open Floorplan
- Landscaped Professionally
- Stainless Steel Appliances
- Palos East Elementary School Rated A
- Community Pool
- Built-In Features
About This Home
Step into this stylish and move-in-ready first-floor condo that has been thoughtfully updated throughout. This rarely available condo has plenty of natural lighting. In 2025, the entire interior was refreshed with all new trim, updated door hardware, fresh paint, and new luxury vinyl flooring for a clean, contemporary look. The spacious living room features a cozy gas fireplace with freshly painted brick and a newer sliding door installed in 2022 that opens to your patio-perfect for relaxing or entertaining. The updated eat-in kitchen boasts new luxury vinyl flooring, sleek stainless steel appliances, a tile backsplash, blinds, and a convenient pantry for extra storage. The full hall bathroom was remodeled in 2025 with a new vanity, light fixtures, and exhaust fan, offering a fresh and modern feel. The primary bedroom provides a comfortable retreat with generous closet space. Additional storage is available in the 6x3 concrete-floor storage room. Common area laundry room with utility sink available for your convenience. Enjoy access to fantastic community amenities including an outdoor pool, volleyball court, and picnic area. This unit also includes one garage space and two exterior parking spots. Enjoy the beautiful views from your patio space. Conveniently located near shopping, dining, parks, schools, Metra, and highways - this condo combines comfort, style, and convenience in one perfect package! Also perfect for an investment, as rentals are allowed per the HOA.
Listing Agent
@properties Christie's International Real Estate License #475120040 Listed on: 10/28/2025

Property Details
Home Type
- Condominium
Est. Annual Taxes
- $1,762
Year Built
- Built in 1974
Lot Details
- Landscaped Professionally
- Additional Parcels
HOA Fees
- $303 Monthly HOA Fees
Parking
- 1 Car Garage
- Off-Street Parking
- Parking Included in Price
- Unassigned Parking
Home Design
- Entry on the 1st floor
- Brick Exterior Construction
Interior Spaces
- 865 Sq Ft Home
- 3-Story Property
- Open Floorplan
- Built-In Features
- Fireplace With Gas Starter
- Sliding Doors
- Family Room
- Living Room with Fireplace
- Combination Kitchen and Dining Room
- Storage Room
- Vinyl Flooring
Kitchen
- Range
- Stainless Steel Appliances
Bedrooms and Bathrooms
- 1 Bedroom
- 1 Potential Bedroom
- 1 Full Bathroom
Laundry
- Laundry Room
- Sink Near Laundry
Accessible Home Design
- Accessibility Features
- Level Entry For Accessibility
Outdoor Features
- Patio
Schools
- Amos Alonzo Stagg High School
Utilities
- Central Air
- Baseboard Heating
- Heating System Uses Natural Gas
- Lake Michigan Water
- Cable TV Available
Listing and Financial Details
- Homeowner Tax Exemptions
Community Details
Overview
- Association fees include water, clubhouse, pool, exterior maintenance, lawn care, scavenger, snow removal
- 12 Units
- Manager Association, Phone Number (708) 974-4900
- Riviera Regal Subdivision, Condo Floorplan
- Property managed by Bay Property Services
Amenities
- Common Area
- Coin Laundry
- Community Storage Space
Recreation
- Community Pool
Pet Policy
- Pet Size Limit
- Dogs and Cats Allowed
Security
- Resident Manager or Management On Site
Map
Home Values in the Area
Average Home Value in this Area
Tax History
| Year | Tax Paid | Tax Assessment Tax Assessment Total Assessment is a certain percentage of the fair market value that is determined by local assessors to be the total taxable value of land and additions on the property. | Land | Improvement |
|---|---|---|---|---|
| 2024 | $1,515 | $9,375 | $3,555 | $5,820 |
| 2023 | $899 | $9,635 | $3,554 | $6,081 |
| 2022 | $899 | $6,313 | $1,623 | $4,690 |
| 2021 | $1,831 | $6,311 | $1,622 | $4,689 |
| 2020 | $1,766 | $6,311 | $1,622 | $4,689 |
| 2019 | $1,313 | $4,810 | $1,468 | $3,342 |
| 2018 | $1,249 | $4,810 | $1,468 | $3,342 |
| 2017 | $1,216 | $4,810 | $1,468 | $3,342 |
| 2016 | $1,172 | $4,289 | $1,274 | $3,015 |
| 2015 | $0 | $4,289 | $1,274 | $3,015 |
| 2014 | -- | $4,289 | $1,274 | $3,015 |
| 2013 | $215 | $5,383 | $1,274 | $4,109 |
Property History
| Date | Event | Price | List to Sale | Price per Sq Ft | Prior Sale |
|---|---|---|---|---|---|
| 10/28/2025 10/28/25 | For Sale | $165,000 | +126.0% | $191 / Sq Ft | |
| 04/13/2018 04/13/18 | Sold | $73,000 | -8.6% | $81 / Sq Ft | View Prior Sale |
| 03/07/2018 03/07/18 | Pending | -- | -- | -- | |
| 03/05/2018 03/05/18 | For Sale | $79,900 | -- | $89 / Sq Ft |
Purchase History
| Date | Type | Sale Price | Title Company |
|---|---|---|---|
| Interfamily Deed Transfer | -- | Attorney | |
| Warranty Deed | $73,000 | Citywide Title Corporation | |
| Sheriffs Deed | $41,000 | None Available | |
| Warranty Deed | $72,000 | Ticor Title |
Mortgage History
| Date | Status | Loan Amount | Loan Type |
|---|---|---|---|
| Open | $54,400 | New Conventional | |
| Previous Owner | $52,000 | No Value Available |
Source: Midwest Real Estate Data (MRED)
MLS Number: 12505388
APN: 23-23-200-026-1026
- 11123 S 84th Ave Unit 3A
- 8239 Mulberry Ct Unit B
- 11131 S 84th Ave Unit 1A
- 11133 S 84th Ave Unit 3A
- 11126 Cottonwood Dr Unit 11D
- 8216 Mulberry Ct Unit 8B
- 8216 Mulberry Ct Unit 8A
- 8255 Holly Ct Unit 25B
- 11015 S 84th Ave Unit 3C
- 8048 W 111th St
- 4 Cour la Salle
- 11045 S Theresa Cir Unit 2B
- 8246 Holly Ct Unit D
- 11151 Cottonwood Dr Unit 19C
- 8202 Gruener Ct
- 11015 S Theresa Cir Unit 3
- 6 W Pebble Ct Unit A
- 11207 Cottonwood Dr Unit 21C
- 5 Cour Caravelle
- 3 Stony Creek Dr Unit A
- 11045 S Theresa Cir Unit 2B
- 11126 S 84th Ave Unit 11126
- 11345 S Roberts Rd Unit F
- 8526 W 107th St Unit ID1285090P
- 8501 Loveland Ln Unit ID1285089P
- 11111 S Helena Dr Unit 3
- 9194 South Rd Unit B
- 7925 W 103rd St Unit 8
- 7429 Southwest Hwy
- 10205 S 86th Terrace
- 7249 W 109th Place
- 7523 Claridge Dr Unit D
- 7121 W 110th St Unit 2E
- 8580 W 100th Terrace
- 9922 S 86th Ave
- 6862 W Lode Dr Unit 3A
- 11232 S Normandy Ave
- 11005 S Lloyd Dr Unit Apartment for rent
- 8252 W 95th St Unit 2
- 0 11011-11013 S Lloyd Dr
