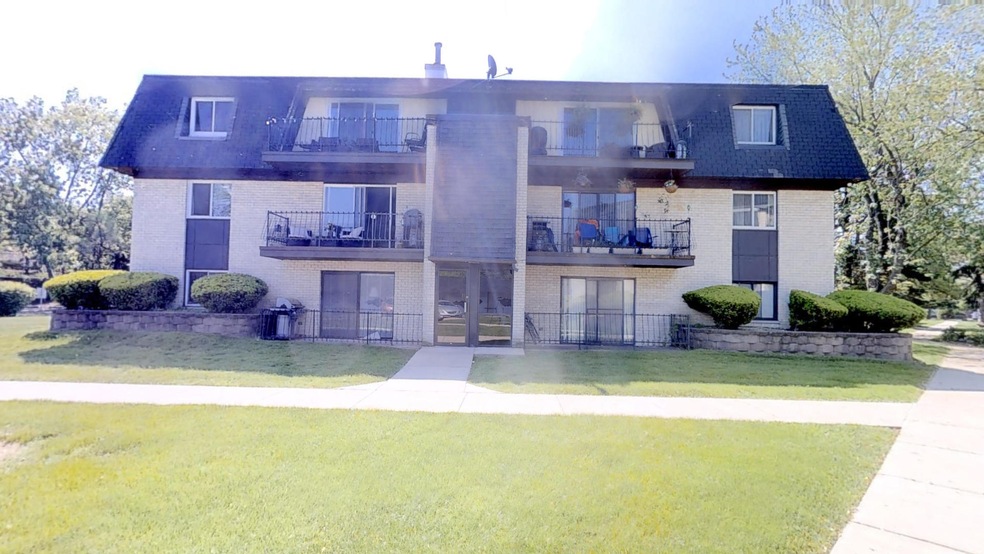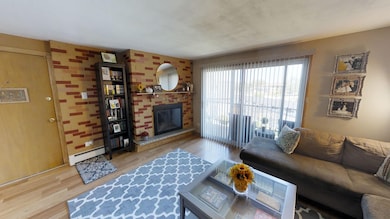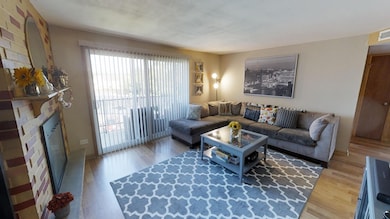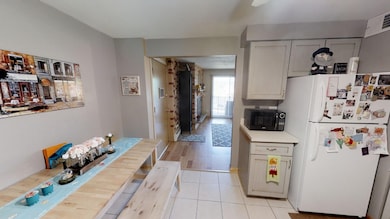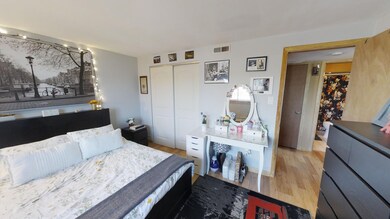
11109 S 84th Ave Unit 3B Palos Hills, IL 60465
Estimated Value: $164,802 - $193,000
Highlights
- In Ground Pool
- End Unit
- Breakfast Bar
- Palos East Elementary School Rated A
- Balcony
- Storage
About This Home
As of October 2020Light & bright, MOVE IN READY, super clean 2 beds condo with beautiful, new pergo floors, all new doors and baseboards, newer windows and patio sliding door, updated kitchen and bathroom, gas fireplace in the living room, central A/C and 2 parking spots. Laundry room and storage room on the 1st floor. Low taxes and low assessment includes heat, water, garbage, landscaping, beautiful, green common grounds with outdoor pool and picnic area. Top rated schools!
Last Agent to Sell the Property
Aneta Drab
Exit Realty Redefined License #475166235 Listed on: 07/16/2020
Property Details
Home Type
- Condominium
Est. Annual Taxes
- $2,391
Year Built
- 1974
Lot Details
- End Unit
- East or West Exposure
HOA Fees
- $323 per month
Home Design
- Brick Exterior Construction
Interior Spaces
- Gas Log Fireplace
- Storage
- Laminate Flooring
Kitchen
- Breakfast Bar
- Oven or Range
- Dishwasher
- Disposal
Home Security
Parking
- Parking Available
- Parking Included in Price
Outdoor Features
- In Ground Pool
- Balcony
Utilities
- Central Air
- Baseboard Heating
- Lake Michigan Water
Additional Features
- North or South Exposure
- Property is near a bus stop
Listing and Financial Details
- Homeowner Tax Exemptions
Community Details
Pet Policy
- Pets Allowed
Security
- Storm Screens
Ownership History
Purchase Details
Home Financials for this Owner
Home Financials are based on the most recent Mortgage that was taken out on this home.Purchase Details
Home Financials for this Owner
Home Financials are based on the most recent Mortgage that was taken out on this home.Purchase Details
Home Financials for this Owner
Home Financials are based on the most recent Mortgage that was taken out on this home.Purchase Details
Home Financials for this Owner
Home Financials are based on the most recent Mortgage that was taken out on this home.Purchase Details
Similar Homes in the area
Home Values in the Area
Average Home Value in this Area
Purchase History
| Date | Buyer | Sale Price | Title Company |
|---|---|---|---|
| Mititelou Tatiana | $115,000 | Fidelity National Title | |
| Fulgencio Christopher Ruben | $86,000 | Chicago Title Insurance | |
| Gervinas Aldona | $120,000 | First American Title | |
| Baxter Thomas J | $105,500 | Pntn | |
| Bronson Kenneth R | -- | -- |
Mortgage History
| Date | Status | Borrower | Loan Amount |
|---|---|---|---|
| Previous Owner | Mititelou Tatiana | $92,000 | |
| Previous Owner | Fulgencio Chrtistopher Ruben | $7,500 | |
| Previous Owner | Fulgencio Christopher Ruben | $80,840 | |
| Previous Owner | Baxter Thomas J | $81,000 | |
| Previous Owner | Gervinas Aldona | $80,000 | |
| Previous Owner | Baxter Thomas J | $100,225 |
Property History
| Date | Event | Price | Change | Sq Ft Price |
|---|---|---|---|---|
| 10/09/2020 10/09/20 | Sold | $115,000 | 0.0% | $128 / Sq Ft |
| 09/02/2020 09/02/20 | Pending | -- | -- | -- |
| 08/27/2020 08/27/20 | For Sale | $115,000 | 0.0% | $128 / Sq Ft |
| 07/23/2020 07/23/20 | Pending | -- | -- | -- |
| 07/16/2020 07/16/20 | For Sale | $115,000 | +33.7% | $128 / Sq Ft |
| 12/23/2016 12/23/16 | Sold | $86,000 | 0.0% | $96 / Sq Ft |
| 12/15/2016 12/15/16 | Off Market | $86,000 | -- | -- |
| 10/31/2016 10/31/16 | For Sale | $89,900 | +4.5% | $100 / Sq Ft |
| 10/28/2016 10/28/16 | Off Market | $86,000 | -- | -- |
| 10/08/2016 10/08/16 | Pending | -- | -- | -- |
| 08/30/2016 08/30/16 | Price Changed | $89,900 | -5.3% | $100 / Sq Ft |
| 08/12/2016 08/12/16 | Price Changed | $94,900 | -5.0% | $105 / Sq Ft |
| 08/01/2016 08/01/16 | For Sale | $99,900 | -- | $111 / Sq Ft |
Tax History Compared to Growth
Tax History
| Year | Tax Paid | Tax Assessment Tax Assessment Total Assessment is a certain percentage of the fair market value that is determined by local assessors to be the total taxable value of land and additions on the property. | Land | Improvement |
|---|---|---|---|---|
| 2024 | $2,391 | $11,736 | $4,329 | $7,407 |
| 2023 | $2,391 | $11,736 | $4,329 | $7,407 |
| 2022 | $2,391 | $7,688 | $1,976 | $5,712 |
| 2021 | $2,230 | $7,687 | $1,976 | $5,711 |
| 2020 | $1,283 | $7,687 | $1,976 | $5,711 |
| 2019 | $663 | $5,859 | $1,788 | $4,071 |
| 2018 | $629 | $5,859 | $1,788 | $4,071 |
| 2017 | $628 | $5,859 | $1,788 | $4,071 |
| 2016 | $574 | $4,597 | $1,552 | $3,045 |
| 2015 | $533 | $4,597 | $1,552 | $3,045 |
| 2014 | $541 | $4,597 | $1,552 | $3,045 |
| 2013 | $980 | $6,557 | $1,552 | $5,005 |
Agents Affiliated with this Home
-

Seller's Agent in 2020
Aneta Drab
Exit Realty Redefined
-
Rosalie Diaz
R
Buyer's Agent in 2020
Rosalie Diaz
Chicagoland Brokers Inc.
(773) 916-6418
1 in this area
18 Total Sales
-
Jennifer Luhm

Seller's Agent in 2016
Jennifer Luhm
@ Properties
(708) 415-4006
49 Total Sales
Map
Source: Midwest Real Estate Data (MRED)
MLS Number: MRD10784355
APN: 23-23-200-026-1030
- 11123 S 84th Ave Unit 111232B
- 11102 S 84th Ave Unit 2B
- 8251 Mulberry Ct Unit 14C
- 11116 S 84th Ave Unit 1A
- 11118 S 84th Ave Unit PG24
- 8048 W 111th St
- 4 Cour la Salle
- 11005 S 84th Ave Unit 1D
- 11151 Cottonwood Dr Unit 19C
- 11212 Cottonwood Dr Unit 23A
- 19 Cour Marquis Unit 5
- 11 Cour Caravelle Unit 3
- 12 Cour Caravelle Unit 2
- 11009 S Theresa Cir Unit 3
- 11030 S Theresa Cir Unit 1A
- 11012 S Theresa Cir Unit 3
- 11240 S Cherry Ct Unit 1B
- 11210 Sycamore Ln Unit 61D
- 26 Cour Versaille Unit 26
- 2 Cour Michele
- 11109 S 84th Ave Unit 1B
- 11109 S 84th Ave Unit 111091A
- 11109 S 84th Ave Unit P924
- 11109 S 84th Ave Unit P925
- 11109 S 84th Ave Unit 111093A
- 11109 S 84th Ave Unit 111092A
- 11109 S 84th Ave Unit 111093B
- 11109 S 84th Ave Unit 111092B
- 11109 S 84th Ave Unit 111091B
- 11109 S 84th Ave Unit 3B
- 11109 S 84th Ave Unit 1A
- 11109 S 84th Ave Unit 3A
- 11111 S 84th Ave Unit 111112B
- 11111 S 84th Ave Unit G10
- 11111 S 84th Ave Unit 111112A
- 11111 S 84th Ave Unit 111113B
- 11111 S 84th Ave Unit 111111A
- 11111 S 84th Ave Unit 111113A
- 11111 S 84th Ave Unit P929
- 11111 S 84th Ave Unit P926
