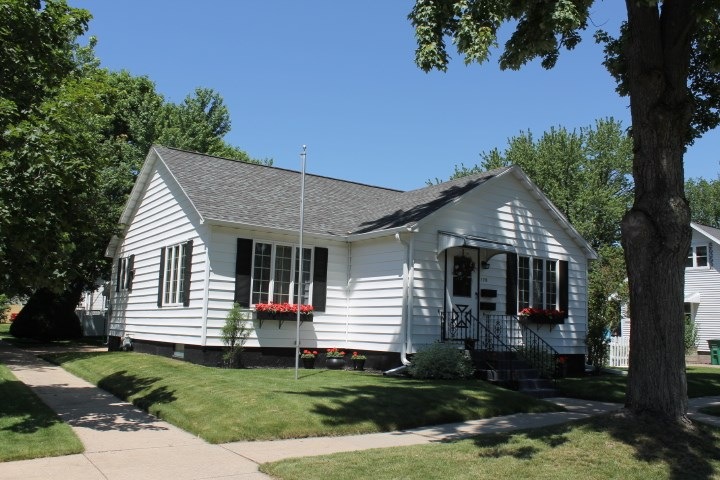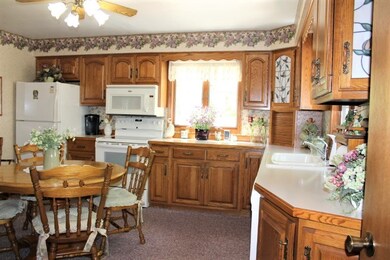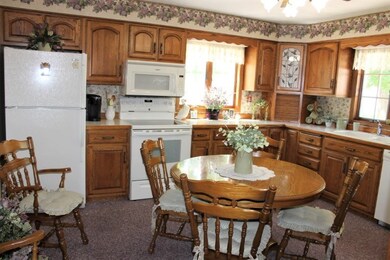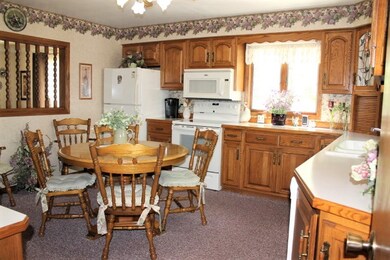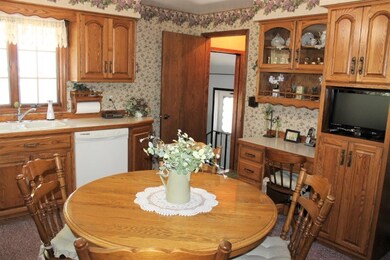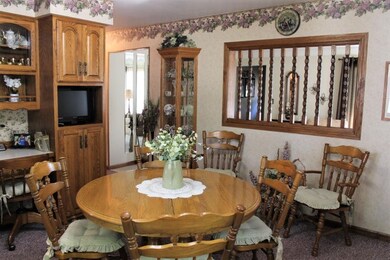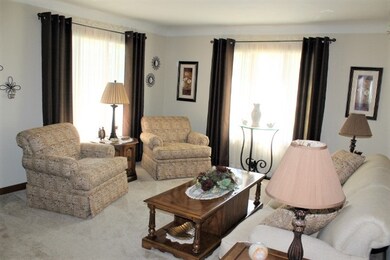
1111 10th Ave N Wisconsin Rapids, WI 54495
Highlights
- Ranch Style House
- 2 Car Attached Garage
- Forced Air Heating and Cooling System
- Porch
- Bathroom on Main Level
- Storage Shed
About This Home
As of November 2023Don't miss out on your opportunity to be the next owner of this well maintained 2 bedroom, 2 bath home. Main floor features a spacious eat-in kitchen with plenty of counter tops and cabinetry, large living room with front entryway, 2 bedrooms and full bath. The lower level features plenty of space for entertaining with the large family room with freestanding fireplace, extra sitting room, bar area, pool table area, office, full bath and laundry room. Enclosed breezeway between house and 2 stall garage and a large 3 season porch behind garage. Nicely landscaped yard with extra storage shed, sitting on a corner lot. With over 1700 finished square feet of living space, there is more to this home than meets the eye.
Last Agent to Sell the Property
NEXTHOME PARTNERS License #54190-90 Listed on: 06/05/2020

Home Details
Home Type
- Single Family
Est. Annual Taxes
- $1,848
Year Built
- Built in 1950
Lot Details
- 8,712 Sq Ft Lot
- Lot Dimensions are 66x133
Home Design
- Ranch Style House
- Shingle Roof
- Vinyl Siding
Interior Spaces
- Free Standing Fireplace
- Gas Log Fireplace
- Carpet
- Partially Finished Basement
- Basement Fills Entire Space Under The House
- Laundry on lower level
Kitchen
- Range
- Microwave
- Freezer
- Dishwasher
Bedrooms and Bathrooms
- 2 Bedrooms
- Bathroom on Main Level
- 2 Full Bathrooms
Parking
- 2 Car Attached Garage
- Garage Door Opener
- Driveway
Outdoor Features
- Storage Shed
- Porch
Utilities
- Forced Air Heating and Cooling System
- Electric Water Heater
- Public Septic
- Cable TV Available
Listing and Financial Details
- Assessor Parcel Number 34-01553
Ownership History
Purchase Details
Home Financials for this Owner
Home Financials are based on the most recent Mortgage that was taken out on this home.Similar Homes in Wisconsin Rapids, WI
Home Values in the Area
Average Home Value in this Area
Purchase History
| Date | Type | Sale Price | Title Company |
|---|---|---|---|
| Warranty Deed | $93,000 | None Available |
Mortgage History
| Date | Status | Loan Amount | Loan Type |
|---|---|---|---|
| Open | $88,300 | Purchase Money Mortgage |
Property History
| Date | Event | Price | Change | Sq Ft Price |
|---|---|---|---|---|
| 11/17/2023 11/17/23 | Sold | $155,000 | +3.4% | $88 / Sq Ft |
| 10/09/2023 10/09/23 | For Sale | $149,900 | +61.2% | $85 / Sq Ft |
| 07/24/2020 07/24/20 | Sold | $93,000 | +3.4% | $53 / Sq Ft |
| 06/10/2020 06/10/20 | Pending | -- | -- | -- |
| 06/05/2020 06/05/20 | For Sale | $89,900 | -- | $51 / Sq Ft |
Tax History Compared to Growth
Tax History
| Year | Tax Paid | Tax Assessment Tax Assessment Total Assessment is a certain percentage of the fair market value that is determined by local assessors to be the total taxable value of land and additions on the property. | Land | Improvement |
|---|---|---|---|---|
| 2024 | $2,742 | $148,300 | $5,700 | $142,600 |
| 2023 | $1,994 | $80,000 | $5,700 | $74,300 |
| 2022 | $2,006 | $80,000 | $5,700 | $74,300 |
| 2021 | $1,933 | $80,000 | $5,700 | $74,300 |
| 2020 | $1,919 | $80,000 | $5,700 | $74,300 |
| 2019 | $1,878 | $80,000 | $5,700 | $74,300 |
| 2018 | $1,855 | $80,000 | $5,700 | $74,300 |
| 2017 | $1,776 | $73,100 | $5,600 | $67,500 |
| 2016 | $1,747 | $73,100 | $5,600 | $67,500 |
| 2015 | $1,761 | $73,100 | $5,600 | $67,500 |
Agents Affiliated with this Home
-
Keith Wilkes

Seller's Agent in 2023
Keith Wilkes
NEXTHOME PARTNERS
(715) 459-1282
191 Total Sales
-

Buyer's Agent in 2023
John Keyes
RE/MAX
(715) 321-2544
62 Total Sales
-
Brian Slinkman

Seller's Agent in 2020
Brian Slinkman
NEXTHOME PARTNERS
(715) 421-9168
318 Total Sales
-
Nathan Weidman

Seller Co-Listing Agent in 2020
Nathan Weidman
NEXTHOME PARTNERS
(715) 572-7146
295 Total Sales
Map
Source: Central Wisconsin Multiple Listing Service
MLS Number: 22002818
APN: 3401553
- 441 13th Ave N
- 750 High St
- 531 15th Ave N
- 501 17th Ave N
- 1411 W Grand Ave
- LOT 58 21st Ave N
- 1520 Bonow Ave Unit W Riverview Exp
- 2140 High St
- 380 13th Ave S
- 1340 Chase St
- 1040 1st St N
- 1770 Smith St
- 431 2nd St S
- 1121 Broadway St
- 480 3rd St S
- 841 Washington St
- 511 8th St N
- 411 Witter St
- 841 19th Ave S
- 940 Wylie St
