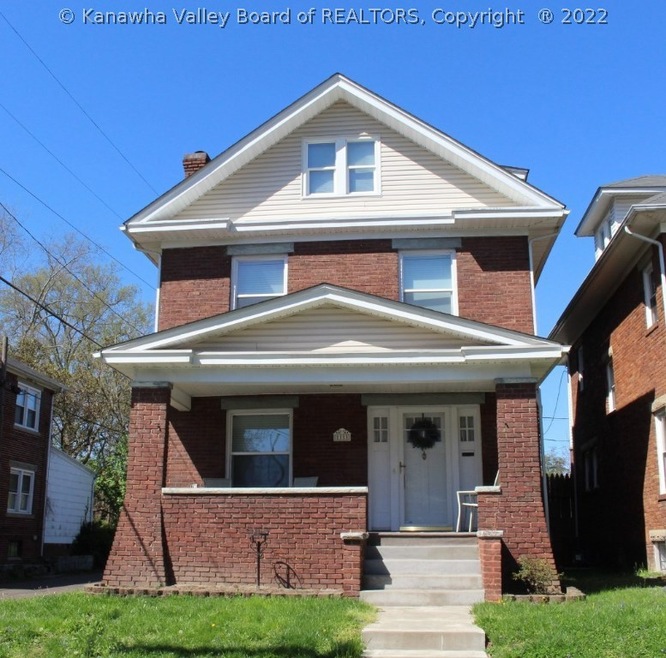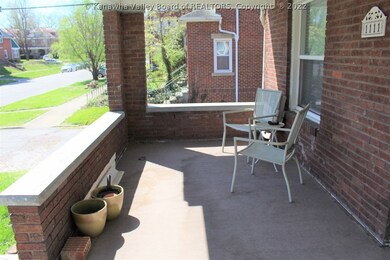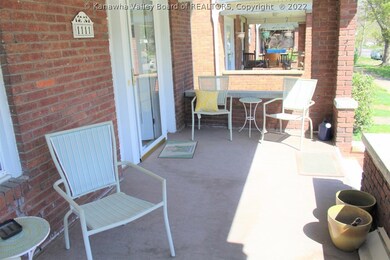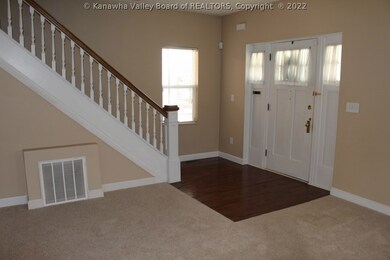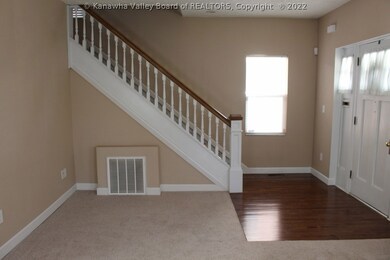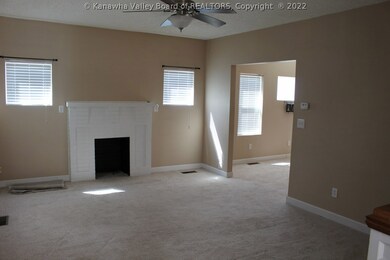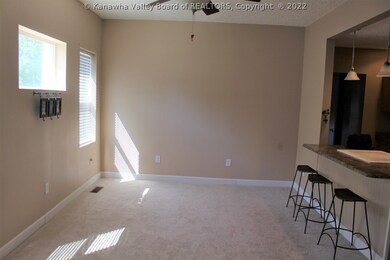
1111 11th St Huntington, WV 25701
Southside NeighborhoodHighlights
- Deck
- 1 Fireplace
- Formal Dining Room
- Wood Flooring
- No HOA
- Porch
About This Home
As of May 2022Fully renovated Southside brick home! One block to Ritter Park and minutes to MU campus and Cabell Hospital. Laundry room is centrally located on second floor. New roof, drywall, carpet and kitchen are only a few of the upgrades! Off street parking and security system.
Last Agent to Sell the Property
REALTY EXCHANGE COMMERCIAL/RES License #0030100 Listed on: 04/23/2018

Last Buyer's Agent
Non Member
Home Details
Home Type
- Single Family
Est. Annual Taxes
- $835
Year Built
- Built in 1920
Lot Details
- 3,049 Sq Ft Lot
Home Design
- Brick Exterior Construction
- Shingle Roof
- Composition Roof
Interior Spaces
- 1,800 Sq Ft Home
- 2-Story Property
- 1 Fireplace
- Insulated Windows
- Formal Dining Room
- Partial Basement
Kitchen
- Electric Range
- Microwave
- Dishwasher
- Disposal
Flooring
- Wood
- Carpet
- Vinyl
Bedrooms and Bathrooms
- 3 Bedrooms
- 2 Full Bathrooms
Outdoor Features
- Deck
- Porch
Schools
- Southside Elementary School
- Huntington Middle School
- Huntington High School
Utilities
- Forced Air Heating and Cooling System
- Cable TV Available
Community Details
- No Home Owners Association
Listing and Financial Details
- Assessor Parcel Number 05-0045-0384-0000-0000
Ownership History
Purchase Details
Home Financials for this Owner
Home Financials are based on the most recent Mortgage that was taken out on this home.Similar Homes in Huntington, WV
Home Values in the Area
Average Home Value in this Area
Purchase History
| Date | Type | Sale Price | Title Company |
|---|---|---|---|
| Deed | $127,000 | None Available |
Mortgage History
| Date | Status | Loan Amount | Loan Type |
|---|---|---|---|
| Open | $127,813 | VA | |
| Closed | $127,000 | VA |
Property History
| Date | Event | Price | Change | Sq Ft Price |
|---|---|---|---|---|
| 05/13/2022 05/13/22 | Sold | $160,000 | -3.0% | $90 / Sq Ft |
| 05/06/2022 05/06/22 | Pending | -- | -- | -- |
| 04/27/2022 04/27/22 | For Sale | $165,000 | +29.9% | $93 / Sq Ft |
| 10/26/2018 10/26/18 | Sold | $127,000 | -5.2% | $71 / Sq Ft |
| 09/26/2018 09/26/18 | Pending | -- | -- | -- |
| 04/23/2018 04/23/18 | For Sale | $134,000 | -- | $74 / Sq Ft |
Tax History Compared to Growth
Tax History
| Year | Tax Paid | Tax Assessment Tax Assessment Total Assessment is a certain percentage of the fair market value that is determined by local assessors to be the total taxable value of land and additions on the property. | Land | Improvement |
|---|---|---|---|---|
| 2024 | $2,013 | $59,580 | $9,180 | $50,400 |
| 2023 | $2,013 | $58,740 | $8,340 | $50,400 |
| 2022 | $2,066 | $60,660 | $6,660 | $54,000 |
| 2021 | $2,099 | $61,320 | $9,180 | $52,140 |
| 2020 | $1,013 | $61,320 | $9,180 | $52,140 |
| 2019 | $854 | $50,520 | $8,340 | $42,180 |
| 2018 | $856 | $50,520 | $8,340 | $42,180 |
| 2017 | $857 | $50,520 | $8,340 | $42,180 |
| 2016 | $826 | $48,780 | $8,340 | $40,440 |
| 2015 | $824 | $48,780 | $8,340 | $40,440 |
| 2014 | $825 | $48,780 | $8,340 | $40,440 |
Agents Affiliated with this Home
-
Melissa Wren

Seller's Agent in 2022
Melissa Wren
REALTY EXCHANGE COMMERCIAL / RESIDENTIAL BROKERAGE
(304) 453-6243
4 in this area
58 Total Sales
-
Seth Crabtree

Buyer's Agent in 2022
Seth Crabtree
REALTY ADVANTAGE
(304) 733-9601
6 in this area
40 Total Sales
-
Christie Giompalo

Seller's Agent in 2018
Christie Giompalo
REALTY EXCHANGE COMMERCIAL/RES
(304) 563-4346
39 in this area
1,095 Total Sales
-
N
Buyer's Agent in 2018
Non Member
Map
Source: Kanawha Valley Board of REALTORS®
MLS Number: 221804
APN: 05-45-03840000
