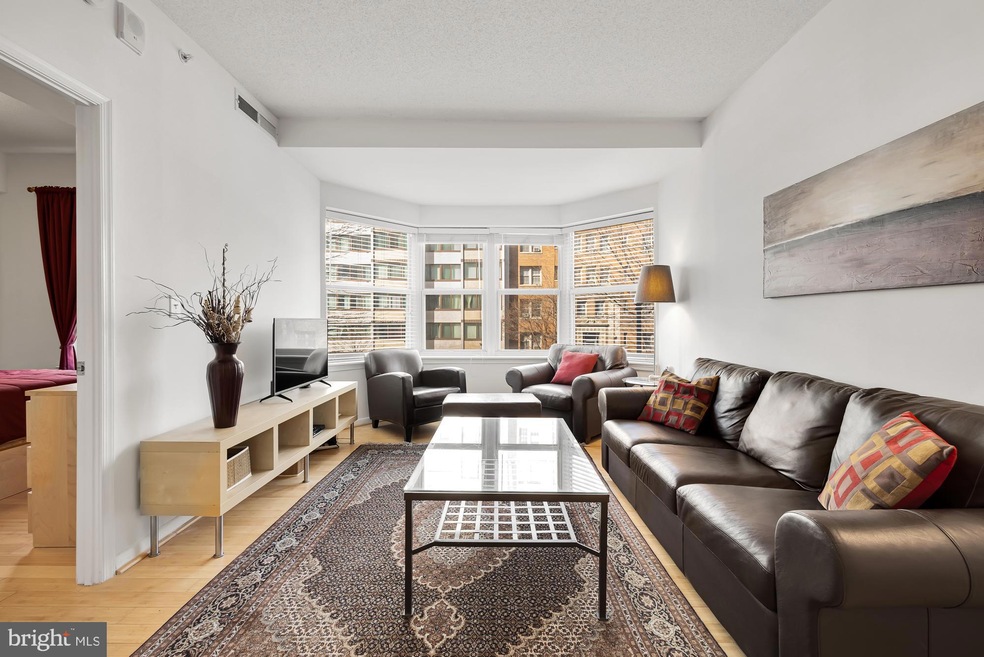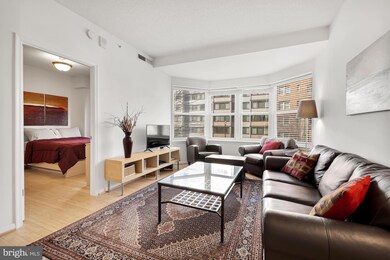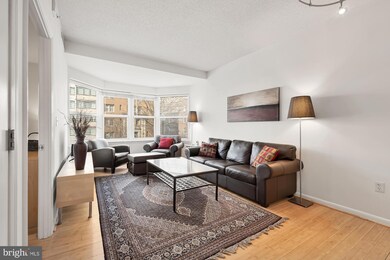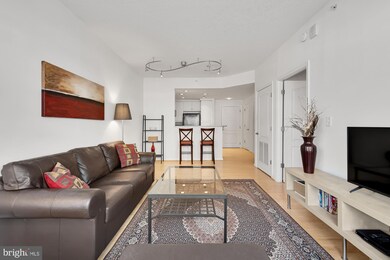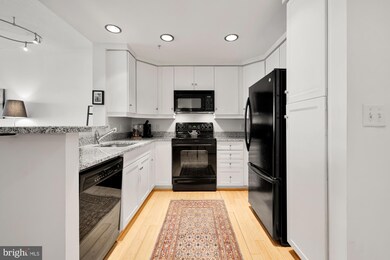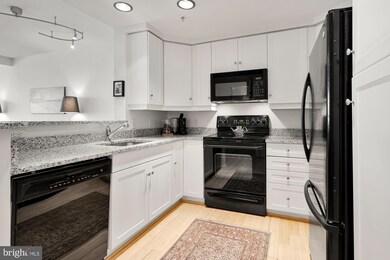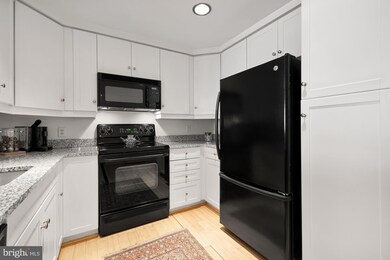
The Eleven 1111 11th St NW Unit 204 Washington, DC 20001
Downtown DC NeighborhoodHighlights
- Concierge
- Open Floorplan
- Furnished
- Thomson Elementary School Rated A-
- Wood Flooring
- Elevator
About This Home
As of June 2024The Eleven provides convenient city living with its prime location just south of Logan Circle and north of downtown. This quiet one-bedroom, one-bathroom unit features an open concept living area, a floor plan that flows from one room to the next, abundant natural light, ample storage, and an in-unit washer/dryer. An ideally located, assigned parking spot (#22) and storage unit (#102) convey with the unit. The pet-friendly building offers a concierge 7 days/week and a wonderful rooftop terrace. Primarily used as a pied-a-terre, this condo unit has been lightly used, well maintained, and is offered fully furnished (furniture, rugs, decor, linens, kitchen items, etc.)
Last Agent to Sell the Property
TTR Sotheby's International Realty License #0225266947 Listed on: 03/15/2024

Property Details
Home Type
- Condominium
Est. Annual Taxes
- $3,397
Year Built
- Built in 2004
HOA Fees
- $477 Monthly HOA Fees
Parking
- Assigned parking located at #22
- Parking Storage or Cabinetry
- Garage Door Opener
Interior Spaces
- 662 Sq Ft Home
- Property has 1 Level
- Open Floorplan
- Furnished
- Ceiling Fan
- Recessed Lighting
- Awning
- Window Treatments
- Combination Dining and Living Room
- Wood Flooring
- Intercom
Kitchen
- Electric Oven or Range
- Microwave
- Freezer
- Ice Maker
- Dishwasher
- Kitchen Island
- Disposal
Bedrooms and Bathrooms
- 1 Main Level Bedroom
- 1 Full Bathroom
- Bathtub with Shower
Laundry
- Laundry in unit
- Dryer
Utilities
- Central Air
- Heat Pump System
- Electric Water Heater
Listing and Financial Details
- Tax Lot 2025
- Assessor Parcel Number 0341//2025
Community Details
Overview
- Association fees include common area maintenance, exterior building maintenance, insurance, management, parking fee, snow removal, trash, water
- High-Rise Condominium
- The Eleven Condos
- The Eleven Community
- Logan Circle Subdivision
- Property Manager
Amenities
- Concierge
- Common Area
- Elevator
Pet Policy
- Pets Allowed
Security
- Front Desk in Lobby
Ownership History
Purchase Details
Home Financials for this Owner
Home Financials are based on the most recent Mortgage that was taken out on this home.Purchase Details
Purchase Details
Home Financials for this Owner
Home Financials are based on the most recent Mortgage that was taken out on this home.Purchase Details
Home Financials for this Owner
Home Financials are based on the most recent Mortgage that was taken out on this home.Similar Homes in Washington, DC
Home Values in the Area
Average Home Value in this Area
Purchase History
| Date | Type | Sale Price | Title Company |
|---|---|---|---|
| Deed | $445,000 | Kvs Title | |
| Warranty Deed | $335,000 | -- | |
| Warranty Deed | $375,000 | -- | |
| Special Warranty Deed | $275,388 | -- |
Mortgage History
| Date | Status | Loan Amount | Loan Type |
|---|---|---|---|
| Open | $311,500 | New Conventional | |
| Previous Owner | $275,000 | New Conventional | |
| Previous Owner | $220,300 | New Conventional |
Property History
| Date | Event | Price | Change | Sq Ft Price |
|---|---|---|---|---|
| 06/28/2024 06/28/24 | Sold | $445,000 | -3.2% | $672 / Sq Ft |
| 06/01/2024 06/01/24 | Pending | -- | -- | -- |
| 04/26/2024 04/26/24 | For Sale | $459,888 | 0.0% | $695 / Sq Ft |
| 04/23/2024 04/23/24 | Off Market | $459,888 | -- | -- |
| 03/15/2024 03/15/24 | For Sale | $459,888 | -- | $695 / Sq Ft |
Tax History Compared to Growth
Tax History
| Year | Tax Paid | Tax Assessment Tax Assessment Total Assessment is a certain percentage of the fair market value that is determined by local assessors to be the total taxable value of land and additions on the property. | Land | Improvement |
|---|---|---|---|---|
| 2024 | $3,365 | $411,110 | $123,330 | $287,780 |
| 2023 | $3,397 | $414,380 | $124,310 | $290,070 |
| 2022 | $3,472 | $422,250 | $126,670 | $295,580 |
| 2021 | $3,487 | $423,500 | $127,050 | $296,450 |
| 2020 | $3,418 | $402,150 | $120,640 | $281,510 |
| 2019 | $3,301 | $388,390 | $116,520 | $271,870 |
| 2018 | $3,130 | $368,290 | $0 | $0 |
| 2017 | $3,069 | $361,000 | $0 | $0 |
| 2016 | $2,965 | $348,810 | $0 | $0 |
| 2015 | $2,880 | $338,810 | $0 | $0 |
| 2014 | -- | $313,380 | $0 | $0 |
Agents Affiliated with this Home
-
Michael Hargreaves

Seller's Agent in 2024
Michael Hargreaves
TTR Sotheby's International Realty
(202) 276-0757
2 in this area
41 Total Sales
-
Maura Shannon

Buyer's Agent in 2024
Maura Shannon
TTR Sotheby's International Realty
(301) 346-4183
1 in this area
24 Total Sales
About The Eleven
Map
Source: Bright MLS
MLS Number: DCDC2132582
APN: 0341-2025
- 1111 11th St NW Unit 304
- 1111 11th St NW Unit 307
- 1101 L St NW Unit 406
- 1101 L St NW Unit 606
- 1101 L St NW Unit 510
- 1125 12th St NW Unit 64
- 1125 12th St NW Unit 1
- 1011 M St NW Unit 406
- 1011 M St NW Unit 702
- 1109 M St NW Unit 1
- 1111 M St NW Unit 2
- 1205 10th St NW Unit A
- 933 M St NW Unit 1
- 1010 Massachusetts Ave NW Unit 706
- 1010 Massachusetts Ave NW Unit 211
- 910 M St NW Unit 708
- 910 M St NW Unit 1022
- 1208 M St NW Unit 52
- 1208 M St NW Unit 12
- 1208 M St NW Unit 61
