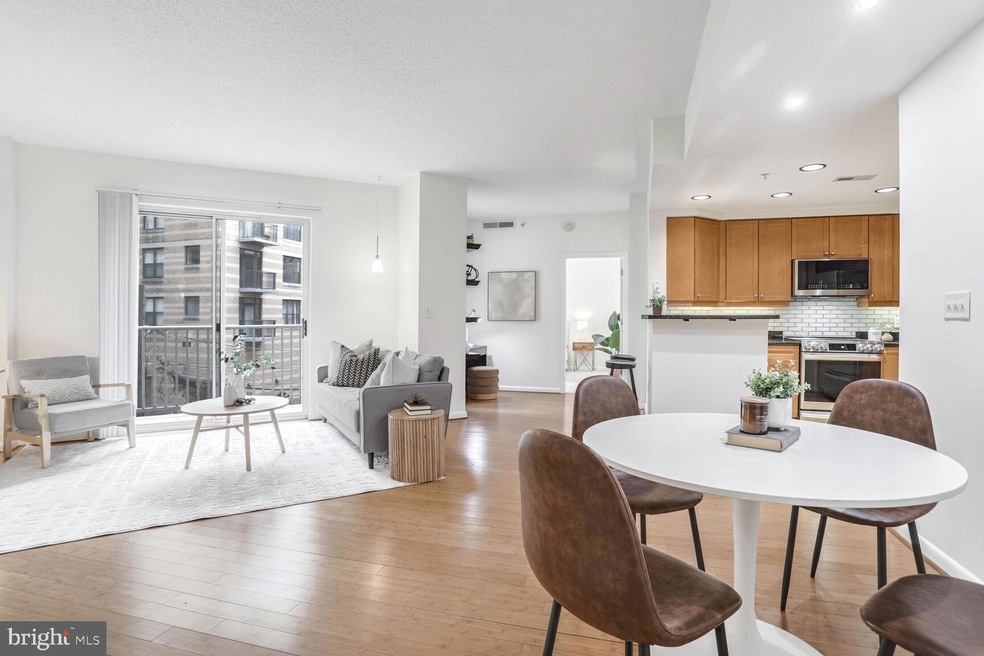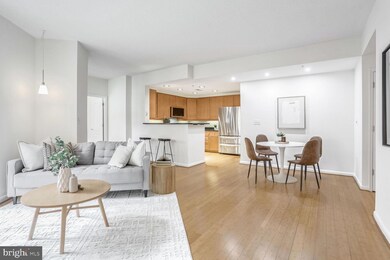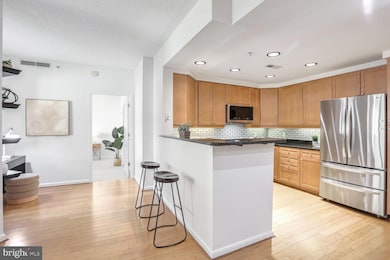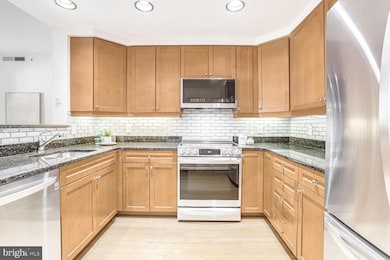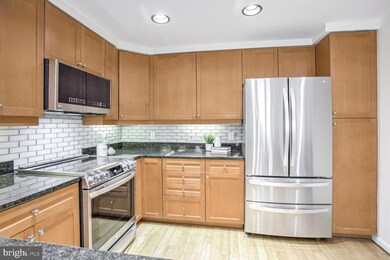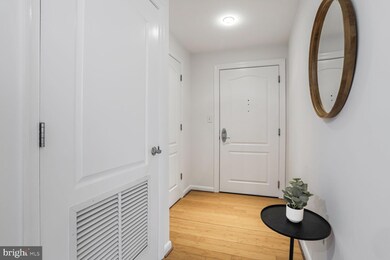
The Eleven 1111 11th St NW Unit 207 Washington, DC 20001
Downtown DC NeighborhoodHighlights
- Concierge
- Rooftop Deck
- Open Floorplan
- Thomson Elementary School Rated A-
- City View
- Traditional Architecture
About This Home
As of February 2025Peak city living that checks all the boxes...parking, pets, patios, location, location, location. This spacious 2 bed/2 bath offers two primary suites, both with en suite baths and walk-in closets, on opposite ends of the unit. The open concept living space is perfect for entertaining & relaxing. The updated kitchen opens to a breakfast bar and features stainless steel appliances, granite counters & plenty of cabinets. Large sliders in the living room lead to a wrap-around terrace overlooking a peaceful garden, and sliders in the main primary suite open to its own private balcony. The second full bath houses an in-unit washer & dryer. The assigned garage parking includes a large storage space in front of it, and the garage also offers two secure bike storage areas. All of this is offered in a well-managed building, including a concierge, secure package reception, a gorgeous shared rooftop with sweeping downtown views and courtyard picnic areas with grills. Most importantly, the location is unbeatable! Walk out your door to all the hot restaurants in Shaw, Logan & Mt. Vernon. Three metro stations are within a few short blocks, or hop on 295/395 in no time. The upscale dining of Blagden Alley is outside your back door, and high-end shopping at City Center just a few steps further. The Capitol, White House & Union Station are all within 1.5 miles. Pets allowed. Walk score 99!
Property Details
Home Type
- Condominium
Est. Annual Taxes
- $5,309
Year Built
- Built in 2004
HOA Fees
- $808 Monthly HOA Fees
Parking
- 1 Car Direct Access Garage
- Basement Garage
- Lighted Parking
- Front Facing Garage
- Garage Door Opener
- Off-Street Parking
- Parking Space Conveys
- 1 Assigned Parking Space
- Secure Parking
Property Views
- Courtyard
Home Design
- Traditional Architecture
- Brick Exterior Construction
Interior Spaces
- 1,030 Sq Ft Home
- Property has 1 Level
- Open Floorplan
- Window Treatments
- Dining Area
- Wood Flooring
- Intercom
Kitchen
- Electric Oven or Range
- Built-In Microwave
- Dishwasher
- Stainless Steel Appliances
- Disposal
Bedrooms and Bathrooms
- 2 Main Level Bedrooms
- En-Suite Bathroom
- Walk-In Closet
- 2 Full Bathrooms
Laundry
- Laundry in unit
- Dryer
- Washer
Outdoor Features
- Rooftop Deck
- Patio
- Outdoor Storage
Utilities
- Central Heating and Cooling System
- Electric Water Heater
Additional Features
- Accessible Elevator Installed
- Downtown Location
Listing and Financial Details
- Tax Lot 2028
- Assessor Parcel Number 0341//2028
Community Details
Overview
- $200 Elevator Use Fee
- Association fees include water, trash, snow removal, sewer, reserve funds, parking fee, management, common area maintenance
- 96 Units
- Mid-Rise Condominium
- The Eleven Condos
- Logan Circle Subdivision
- Property Manager
Amenities
- Concierge
- Picnic Area
- 2 Elevators
Pet Policy
- Pets allowed on a case-by-case basis
Security
- Front Desk in Lobby
Ownership History
Purchase Details
Home Financials for this Owner
Home Financials are based on the most recent Mortgage that was taken out on this home.Purchase Details
Home Financials for this Owner
Home Financials are based on the most recent Mortgage that was taken out on this home.Purchase Details
Home Financials for this Owner
Home Financials are based on the most recent Mortgage that was taken out on this home.Similar Homes in Washington, DC
Home Values in the Area
Average Home Value in this Area
Purchase History
| Date | Type | Sale Price | Title Company |
|---|---|---|---|
| Deed | $689,900 | First American Title Insurance | |
| Quit Claim Deed | -- | -- | |
| Special Warranty Deed | $449,548 | -- |
Mortgage History
| Date | Status | Loan Amount | Loan Type |
|---|---|---|---|
| Previous Owner | $462,000 | New Conventional | |
| Previous Owner | $488,500 | No Value Available | |
| Previous Owner | $487,500 | New Conventional | |
| Previous Owner | $405,000 | New Conventional | |
| Previous Owner | $342,000 | New Conventional | |
| Previous Owner | $333,700 | New Conventional |
Property History
| Date | Event | Price | Change | Sq Ft Price |
|---|---|---|---|---|
| 02/27/2025 02/27/25 | Sold | $689,900 | 0.0% | $670 / Sq Ft |
| 01/30/2025 01/30/25 | Pending | -- | -- | -- |
| 01/27/2025 01/27/25 | For Sale | $689,900 | 0.0% | $670 / Sq Ft |
| 07/22/2022 07/22/22 | Rented | $3,500 | +2.9% | -- |
| 07/08/2022 07/08/22 | Under Contract | -- | -- | -- |
| 06/21/2022 06/21/22 | For Rent | $3,400 | +6.3% | -- |
| 05/29/2021 05/29/21 | Rented | $3,200 | 0.0% | -- |
| 05/17/2021 05/17/21 | For Rent | $3,200 | -3.0% | -- |
| 07/16/2018 07/16/18 | Rented | $3,300 | -2.9% | -- |
| 07/16/2018 07/16/18 | Under Contract | -- | -- | -- |
| 06/21/2018 06/21/18 | For Rent | $3,400 | +3.0% | -- |
| 07/12/2016 07/12/16 | Rented | $3,300 | 0.0% | -- |
| 07/12/2016 07/12/16 | Under Contract | -- | -- | -- |
| 06/29/2016 06/29/16 | For Rent | $3,300 | -- | -- |
Tax History Compared to Growth
Tax History
| Year | Tax Paid | Tax Assessment Tax Assessment Total Assessment is a certain percentage of the fair market value that is determined by local assessors to be the total taxable value of land and additions on the property. | Land | Improvement |
|---|---|---|---|---|
| 2024 | $5,309 | $639,770 | $191,930 | $447,840 |
| 2023 | $5,329 | $641,640 | $192,490 | $449,150 |
| 2022 | $5,421 | $651,470 | $195,440 | $456,030 |
| 2021 | $5,489 | $659,110 | $197,730 | $461,380 |
| 2020 | $5,740 | $675,260 | $202,580 | $472,680 |
| 2019 | $4,909 | $652,360 | $195,710 | $456,650 |
| 2018 | $4,635 | $618,680 | $0 | $0 |
| 2017 | $4,495 | $601,290 | $0 | $0 |
| 2016 | $4,289 | $576,280 | $0 | $0 |
| 2015 | $4,200 | $565,620 | $0 | $0 |
| 2014 | -- | $520,610 | $0 | $0 |
Agents Affiliated with this Home
-
Tianni Craig

Seller's Agent in 2025
Tianni Craig
Compass
(808) 233-9911
1 in this area
56 Total Sales
-
Barrett Evans

Buyer's Agent in 2025
Barrett Evans
RE/MAX
1 in this area
7 Total Sales
-
Villy Iranpur

Buyer's Agent in 2022
Villy Iranpur
Real Living at Home
(301) 760-9622
43 Total Sales
-
Thomas Weaver

Seller Co-Listing Agent in 2018
Thomas Weaver
The List Realty
(301) 461-9598
8 Total Sales
-
Ronald Wiersma

Buyer's Agent in 2018
Ronald Wiersma
Century 21 New Millennium
(703) 310-8055
24 Total Sales
-
Kymber Lovett-Menkiti

Seller's Agent in 2016
Kymber Lovett-Menkiti
Keller Williams Capital Properties
(202) 243-7700
3 in this area
61 Total Sales
About The Eleven
Map
Source: Bright MLS
MLS Number: DCDC2176030
APN: 0341-2028
- 1111 11th St NW Unit 304
- 1111 11th St NW Unit 307
- 1101 L St NW Unit 406
- 1101 L St NW Unit 606
- 1125 12th St NW Unit 64
- 1125 12th St NW Unit 1
- 1011 M St NW Unit 406
- 1011 M St NW Unit 702
- 1109 M St NW Unit 1
- 1111 M St NW Unit 2
- 1205 10th St NW Unit A
- 933 M St NW Unit 1
- 1010 Massachusetts Ave NW Unit 706
- 1010 Massachusetts Ave NW Unit 211
- 910 M St NW Unit 708
- 910 M St NW Unit 1022
- 1208 M St NW Unit 52
- 1208 M St NW Unit 12
- 1208 M St NW Unit 61
- 1215 10th St NW Unit 2
