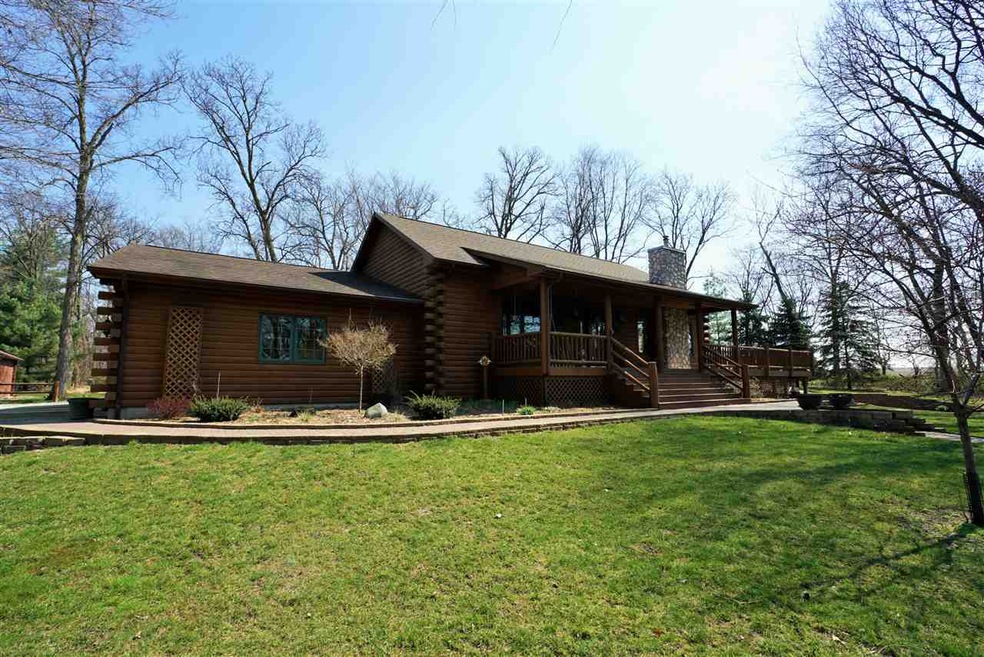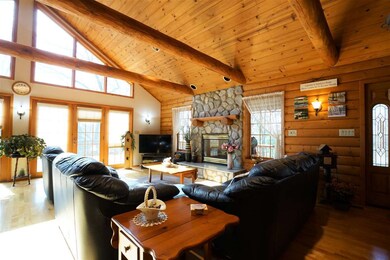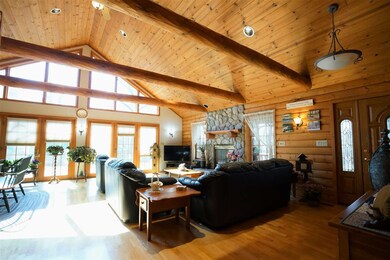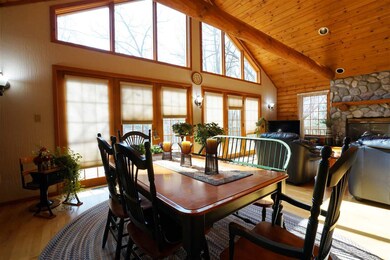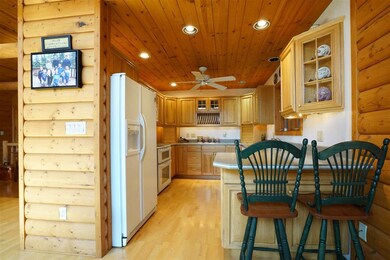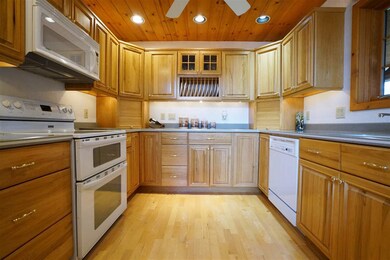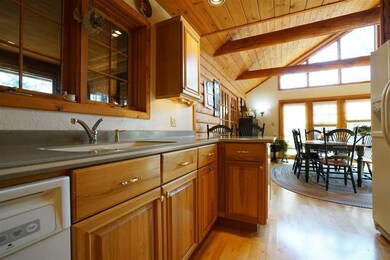
Highlights
- Deck
- Pond
- Vaulted Ceiling
- Secluded Lot
- Wooded Lot
- Solid Surface Countertops
About This Home
As of August 2016Rare offering! Nestled on nearly 3 acres just outside of Jesup, this gorgeous log home is a remarkable offering. This stunning home features a large, welcoming front porch to great your guests. As you enter the home, the impressive vaulted ceilings and exposed log beams are the center piece. The wall of windows highlights the beautiful surroundings and also allows tons of natural light to flood the space. The living room features a beautiful stone fireplace that provides a great atmosphere and warmth on chilly nights. The living room also adjoins the dining area that is adjacent to the great kitchen. The kitchen is bright and open and it features loads of great cabinetry, solid surface counter tops and a breakfast bar. The dining area also opens to the great sun room or den that offers amazing views of the surrounding property. The main floor also offers a spacious master bedroom and a relaxing bathroom with a jetted tub. This home offers a fully finished, walk-out lower level that includes a large family room/rec area, two additional non conforming bedrooms, another full kitchen and two more bathrooms. Ideal for large family gatherings or for a mother-in-law suite, the lower level is versatile in its functionality. Other amenities include main floor laundry, and an enclosed screened porch and so much more. Step outside and fall in love with this absolutely amazing piece of Iowa countryside. Nestled on 2.75 acres, this property features lots of timber, a pond, a small stream, and tons of outdoor living space. Enjoy the beautiful weather from the expansive deck, the wrap around porch or the covered patio. This private property includes an attached, heated three stall garage, a detached workshop, and other small buildings perfect for storage. Located off of a hard surface road and close to the wonderful community of Jesup, this is a must see! Act Quickly!
Last Agent to Sell the Property
AWRE, EXP Realty, LLC License #B34553 Listed on: 04/11/2016

Home Details
Home Type
- Single Family
Est. Annual Taxes
- $3,588
Year Built
- Built in 1999
Lot Details
- 2.75 Acre Lot
- Secluded Lot
- Wooded Lot
Home Design
- Wood Foundation
- Asphalt Roof
- Log Siding
Interior Spaces
- 2,642 Sq Ft Home
- Vaulted Ceiling
- Living Room with Fireplace
- Screened Porch
- Finished Basement
- Walk-Out Basement
- Solid Surface Countertops
- Laundry on main level
Bedrooms and Bathrooms
- 3 Bedrooms
- 3 Full Bathrooms
Parking
- 3 Car Garage
- Heated Garage
Outdoor Features
- Pond
- Deck
Schools
- Jesup Elementary And Middle School
- Jesup High School
Farming
- Timber
Utilities
- Forced Air Heating and Cooling System
- Heating System Powered By Leased Propane
- Well
- Septic Tank
Listing and Financial Details
- Assessor Parcel Number 0132300005
Ownership History
Purchase Details
Home Financials for this Owner
Home Financials are based on the most recent Mortgage that was taken out on this home.Similar Homes in Jesup, IA
Home Values in the Area
Average Home Value in this Area
Purchase History
| Date | Type | Sale Price | Title Company |
|---|---|---|---|
| Warranty Deed | $285,000 | None Available |
Mortgage History
| Date | Status | Loan Amount | Loan Type |
|---|---|---|---|
| Previous Owner | $191,000 | New Conventional |
Property History
| Date | Event | Price | Change | Sq Ft Price |
|---|---|---|---|---|
| 06/03/2025 06/03/25 | Pending | -- | -- | -- |
| 05/31/2025 05/31/25 | For Sale | $525,000 | +84.2% | $199 / Sq Ft |
| 08/01/2016 08/01/16 | Sold | $285,000 | -5.0% | $108 / Sq Ft |
| 06/09/2016 06/09/16 | Pending | -- | -- | -- |
| 04/11/2016 04/11/16 | For Sale | $299,900 | -- | $114 / Sq Ft |
Tax History Compared to Growth
Tax History
| Year | Tax Paid | Tax Assessment Tax Assessment Total Assessment is a certain percentage of the fair market value that is determined by local assessors to be the total taxable value of land and additions on the property. | Land | Improvement |
|---|---|---|---|---|
| 2024 | -- | $383,410 | $49,570 | $333,840 |
| 2023 | $0 | $383,410 | $49,570 | $333,840 |
| 2022 | $0 | $313,960 | $39,600 | $274,360 |
| 2021 | $0 | $290,100 | $39,600 | $250,500 |
| 2020 | $1,290 | $267,160 | $36,000 | $231,160 |
| 2019 | $0 | $267,160 | $36,000 | $231,160 |
| 2018 | $0 | $259,930 | $36,000 | $223,930 |
| 2017 | $3,626 | $259,930 | $36,000 | $223,930 |
| 2016 | $3,494 | $264,850 | $27,370 | $237,480 |
| 2015 | $3,494 | $264,850 | $27,370 | $237,480 |
| 2014 | $3,588 | $264,850 | $27,370 | $237,480 |
Agents Affiliated with this Home
-

Seller's Agent in 2025
Brad Cole
Ohl Iowa Realty, Inc
(319) 215-5577
12 Total Sales
-

Seller's Agent in 2016
Amy Wienands
AWRE, EXP Realty, LLC
(319) 240-7247
1,303 Total Sales
-
A
Seller Co-Listing Agent in 2016
Anna Caughron
AWRE, EXP Realty, LLC
(319) 269-2477
4 Total Sales
Map
Source: Northeast Iowa Regional Board of REALTORS®
MLS Number: NBR20162024
APN: 01.32.300.005
