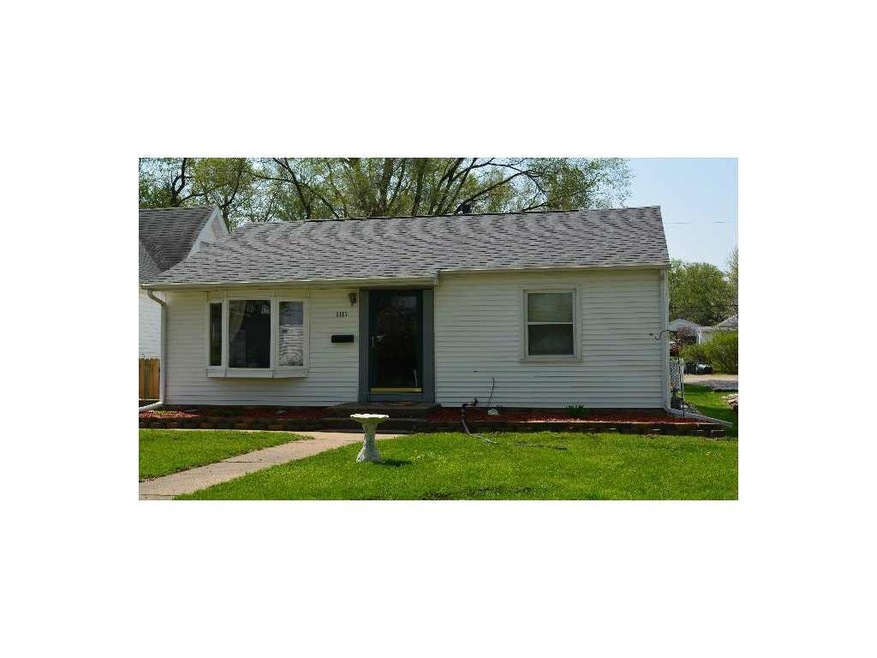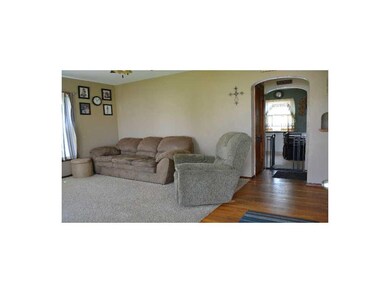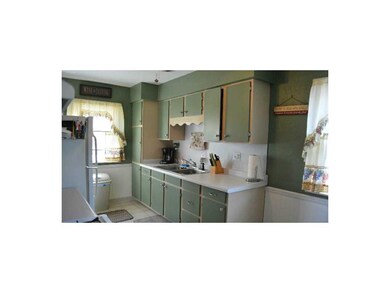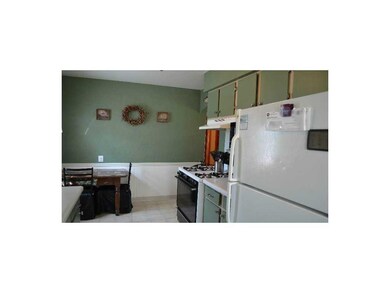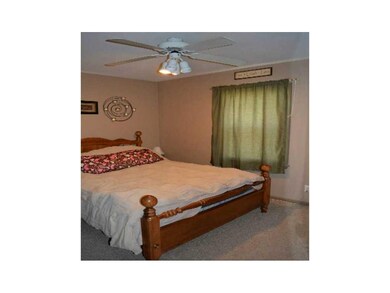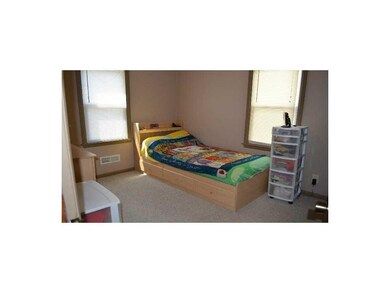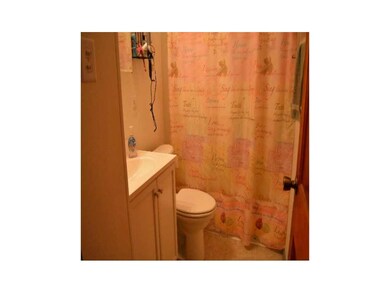
1111 19th Ave SW Cedar Rapids, IA 52404
Highlights
- Deck
- 2 Car Detached Garage
- Forced Air Cooling System
- Ranch Style House
- Eat-In Kitchen
- Patio
About This Home
As of June 2022This charming home offers 2 bedrooms and a bath, as well as many extra amenities. The sellers replaced the roof in April, 2014! This home also offers wood floors, adorable alcoves, plastered walls, and arched doorways. The lower level offers space for recreation and plenty of storage! Enjoy relaxing and entertaining on the enormous deck or in the fenced yard. The larger, heated garage has plenty of space for your hobbies and storage.
Last Buyer's Agent
Jeni Urban
PRK Williams Realty
Home Details
Home Type
- Single Family
Est. Annual Taxes
- $1,679
Year Built
- 1955
Lot Details
- Lot Dimensions are 40 x 140
- Fenced
Home Design
- Ranch Style House
- Frame Construction
- Vinyl Construction Material
Interior Spaces
- 720 Sq Ft Home
- Basement Fills Entire Space Under The House
Kitchen
- Eat-In Kitchen
- Range
- Microwave
Bedrooms and Bathrooms
- 2 Main Level Bedrooms
- 1 Full Bathroom
Parking
- 2 Car Detached Garage
- Heated Garage
- Garage Door Opener
- On-Street Parking
- Off-Street Parking
Outdoor Features
- Deck
- Patio
- Storage Shed
Utilities
- Forced Air Cooling System
- Heating System Uses Gas
- Gas Water Heater
- Satellite Dish
- Cable TV Available
Ownership History
Purchase Details
Purchase Details
Home Financials for this Owner
Home Financials are based on the most recent Mortgage that was taken out on this home.Purchase Details
Home Financials for this Owner
Home Financials are based on the most recent Mortgage that was taken out on this home.Purchase Details
Home Financials for this Owner
Home Financials are based on the most recent Mortgage that was taken out on this home.Purchase Details
Home Financials for this Owner
Home Financials are based on the most recent Mortgage that was taken out on this home.Purchase Details
Home Financials for this Owner
Home Financials are based on the most recent Mortgage that was taken out on this home.Purchase Details
Purchase Details
Purchase Details
Purchase Details
Home Financials for this Owner
Home Financials are based on the most recent Mortgage that was taken out on this home.Purchase Details
Home Financials for this Owner
Home Financials are based on the most recent Mortgage that was taken out on this home.Similar Homes in Cedar Rapids, IA
Home Values in the Area
Average Home Value in this Area
Purchase History
| Date | Type | Sale Price | Title Company |
|---|---|---|---|
| Quit Claim Deed | -- | -- | |
| Warranty Deed | $102,500 | River Ridge Escrow | |
| Quit Claim Deed | -- | None Listed On Document | |
| Warranty Deed | $85,000 | None Available | |
| Warranty Deed | $75,500 | None Available | |
| Special Warranty Deed | -- | Title Services Corporation | |
| Corporate Deed | -- | None Available | |
| Sheriffs Deed | $89,898 | None Available | |
| Interfamily Deed Transfer | -- | None Available | |
| Warranty Deed | $92,500 | -- | |
| Warranty Deed | $66,500 | -- |
Mortgage History
| Date | Status | Loan Amount | Loan Type |
|---|---|---|---|
| Previous Owner | $92,000 | Balloon | |
| Previous Owner | $73,900 | VA | |
| Previous Owner | $75,900 | Purchase Money Mortgage | |
| Previous Owner | $85,000 | Unknown | |
| Previous Owner | $79,050 | Fannie Mae Freddie Mac | |
| Previous Owner | $63,650 | No Value Available |
Property History
| Date | Event | Price | Change | Sq Ft Price |
|---|---|---|---|---|
| 06/13/2022 06/13/22 | Sold | $115,000 | 0.0% | $160 / Sq Ft |
| 05/12/2022 05/12/22 | Pending | -- | -- | -- |
| 05/11/2022 05/11/22 | For Sale | $115,000 | +35.3% | $160 / Sq Ft |
| 07/31/2014 07/31/14 | Sold | $85,000 | 0.0% | $118 / Sq Ft |
| 06/04/2014 06/04/14 | Pending | -- | -- | -- |
| 05/06/2014 05/06/14 | For Sale | $85,000 | -- | $118 / Sq Ft |
Tax History Compared to Growth
Tax History
| Year | Tax Paid | Tax Assessment Tax Assessment Total Assessment is a certain percentage of the fair market value that is determined by local assessors to be the total taxable value of land and additions on the property. | Land | Improvement |
|---|---|---|---|---|
| 2024 | $2,272 | $114,900 | $21,000 | $93,900 |
| 2023 | $2,272 | $114,900 | $21,000 | $93,900 |
| 2022 | $1,644 | $107,700 | $21,000 | $86,700 |
| 2021 | $1,654 | $91,700 | $18,000 | $73,700 |
| 2020 | $1,654 | $86,800 | $17,000 | $69,800 |
| 2019 | $1,500 | $81,400 | $17,000 | $64,400 |
| 2018 | $1,544 | $81,400 | $17,000 | $64,400 |
| 2017 | $1,494 | $80,400 | $17,000 | $63,400 |
| 2016 | $1,637 | $80,400 | $17,000 | $63,400 |
| 2015 | $1,768 | $83,074 | $17,000 | $66,074 |
| 2014 | $1,768 | $83,074 | $17,000 | $66,074 |
| 2013 | $1,730 | $83,074 | $17,000 | $66,074 |
Agents Affiliated with this Home
-
A
Seller's Agent in 2022
Anna Lahey
Keller Williams Midwest Partners
-
Andrea Lamont
A
Seller's Agent in 2014
Andrea Lamont
Realty87
23 Total Sales
-
J
Buyer's Agent in 2014
Jeni Urban
PRK Williams Realty
Map
Source: Cedar Rapids Area Association of REALTORS®
MLS Number: 1403120
APN: 14321-52003-00000
- 1137 18th Ave SW
- 938 18th Ave SW
- 1121 15th Ave SW
- 807 21st Ave SW
- 1106 15th Ave SW
- 1267 18th Ave SW
- 802 22nd Ave SW
- 1424 9th St SW
- 630 21st Ave SW
- 617 21st Ave SW
- 1312 Wilson Ave SW
- 1332 Wilson Ave SW
- 2417 Illinois St SW
- 835 10th St SW
- 2511 Indiana St SW
- 911 8th St SW
- 1432 N St SW
- 715 9th Ave SW
- 806 10th St SW
- 2525 Linwood St SW
