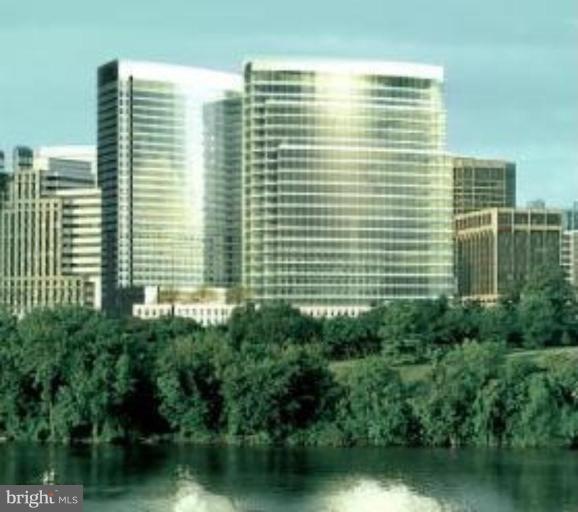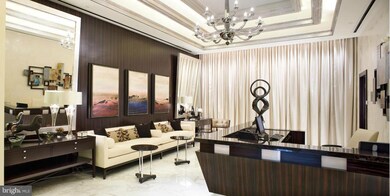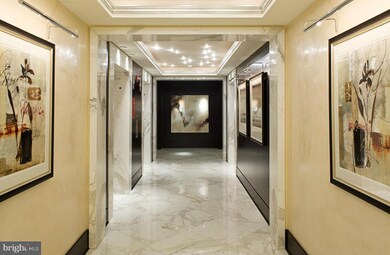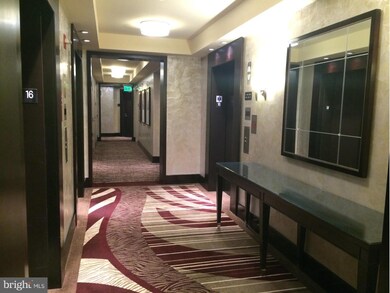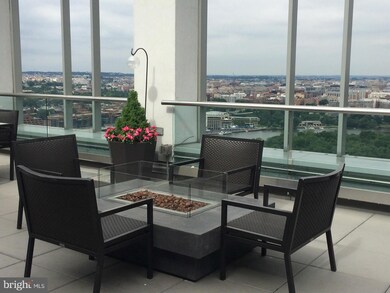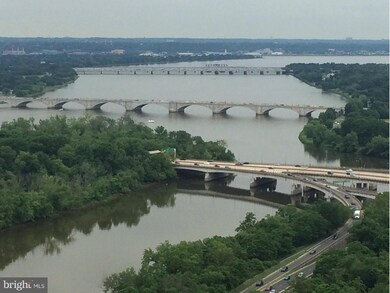
SOLD OCT 9, 2015
RENTED MAR 30, 2025
1111 19th St N Unit 1405 Arlington, VA 22209
Rosslyn Neighborhood
2
Beds
2
Baths
1,146
Sq Ft
$948/mo
HOA Fee
Highlights
- Concierge
- 4-minute walk to Rosslyn
- 24-Hour Security
- Innovation Elementary School Rated A
- Fitness Center
- 2-minute walk to Freedom Park
About This Home
As of October 2015ULTRA-RARE 2BR+DEN!!/2BA WATERVIEW CONDOMINIUM!! LIVE IN THIS ULTRA-LUXURY BUILDING. ORDER ROOM SERVICE FROM HOTEL LE MERIDIEN BELOW. TOP OF THE LINE EVERYTHING! SPARKLING CITY VIEW. Enjoy hotel health club, 24-hr security and... 31st FLOOR PANORAMIC ROOFTOP PATIO!!!
Property Details
Home Type
- Condominium
Est. Annual Taxes
- $7,188
Year Built
- Built in 2008
Lot Details
- South Facing Home
- Property is in very good condition
HOA Fees
- $948 Monthly HOA Fees
Home Design
- Contemporary Architecture
- Brick Exterior Construction
Interior Spaces
- 1,146 Sq Ft Home
- Property has 1 Level
- Open Floorplan
- Window Treatments
- Combination Dining and Living Room
- Den
- Wood Flooring
- City Views
- Monitored
Kitchen
- Gas Oven or Range
- Microwave
- Ice Maker
- Dishwasher
- Upgraded Countertops
- Disposal
Bedrooms and Bathrooms
- 2 Main Level Bedrooms
- En-Suite Primary Bedroom
- 2 Full Bathrooms
Laundry
- Dryer
- Washer
Parking
- Subterranean Parking
- Parking Space Number Location: R2-38
Accessible Home Design
- Accessible Elevator Installed
- Halls are 36 inches wide or more
- Modifications for wheelchair accessibility
- Doors swing in
- Doors are 32 inches wide or more
Schools
- Key Elementary School
- Williamsburg Middle School
- Yorktown High School
Utilities
- Forced Air Heating and Cooling System
- Natural Gas Water Heater
- Cable TV Available
Listing and Financial Details
- Assessor Parcel Number 16-018-016
Community Details
Overview
- Association fees include parking fee, sewer, snow removal, trash, water, exterior building maintenance
- 133 Units
- High-Rise Condominium
- Waterview Community
- The Waterview Subdivision
- The community has rules related to alterations or architectural changes, moving in times
Amenities
- Concierge
- Community Center
Recreation
- Fitness Center
Pet Policy
- Pet Size Limit
Security
- 24-Hour Security
- Front Desk in Lobby
- Fire and Smoke Detector
- Fire Sprinkler System
Ownership History
Date
Name
Owned For
Owner Type
Purchase Details
Listed on
Aug 4, 2015
Closed on
Oct 9, 2015
Sold by
Alhaidar Abdolmohsin S and Yousef Azizah M
Bought by
Ghulam Faisal I O
Seller's Agent
Thomas Meyer
Condo 1, Inc.
Buyer's Agent
Hani Mardini
Ultima Properties, Inc.
List Price
$819,000
Sold Price
$757,000
Premium/Discount to List
-$62,000
-7.57%
Total Days on Market
45
Current Estimated Value
Home Financials for this Owner
Home Financials are based on the most recent Mortgage that was taken out on this home.
Estimated Appreciation
$115,801
Avg. Annual Appreciation
1.49%
Purchase Details
Closed on
Mar 16, 2010
Sold by
Waterview Residential Llc
Bought by
Alhaidar Abdoimohsin
Home Financials for this Owner
Home Financials are based on the most recent Mortgage that was taken out on this home.
Original Mortgage
$449,250
Interest Rate
5.05%
Mortgage Type
Construction
Map
Create a Home Valuation Report for This Property
The Home Valuation Report is an in-depth analysis detailing your home's value as well as a comparison with similar homes in the area
Similar Homes in Arlington, VA
Home Values in the Area
Average Home Value in this Area
Purchase History
| Date | Type | Sale Price | Title Company |
|---|---|---|---|
| Warranty Deed | $757,000 | None Available | |
| Warranty Deed | $599,000 | -- |
Source: Public Records
Mortgage History
| Date | Status | Loan Amount | Loan Type |
|---|---|---|---|
| Previous Owner | $449,250 | Construction |
Source: Public Records
Property History
| Date | Event | Price | Change | Sq Ft Price |
|---|---|---|---|---|
| 03/30/2025 03/30/25 | Rented | $3,950 | 0.0% | -- |
| 03/27/2025 03/27/25 | Under Contract | -- | -- | -- |
| 03/10/2025 03/10/25 | For Rent | $3,950 | +2.6% | -- |
| 03/23/2024 03/23/24 | Rented | $3,850 | 0.0% | -- |
| 03/22/2024 03/22/24 | Under Contract | -- | -- | -- |
| 03/16/2024 03/16/24 | Price Changed | $3,850 | -2.5% | $3 / Sq Ft |
| 10/03/2023 10/03/23 | Price Changed | $3,950 | -3.7% | $3 / Sq Ft |
| 08/13/2023 08/13/23 | For Rent | $4,100 | +17.1% | -- |
| 07/12/2021 07/12/21 | Rented | $3,500 | 0.0% | -- |
| 07/08/2021 07/08/21 | For Rent | $3,500 | -5.4% | -- |
| 07/02/2017 07/02/17 | Rented | $3,700 | +2.8% | -- |
| 07/02/2017 07/02/17 | Under Contract | -- | -- | -- |
| 06/16/2017 06/16/17 | For Rent | $3,600 | -2.7% | -- |
| 01/10/2016 01/10/16 | Rented | $3,700 | -5.1% | -- |
| 01/08/2016 01/08/16 | Under Contract | -- | -- | -- |
| 10/10/2015 10/10/15 | For Rent | $3,899 | 0.0% | -- |
| 10/09/2015 10/09/15 | Sold | $757,000 | -5.3% | $661 / Sq Ft |
| 09/18/2015 09/18/15 | Pending | -- | -- | -- |
| 08/29/2015 08/29/15 | Price Changed | $799,000 | -2.4% | $697 / Sq Ft |
| 08/04/2015 08/04/15 | For Sale | $819,000 | -- | $715 / Sq Ft |
Source: Bright MLS
Tax History
| Year | Tax Paid | Tax Assessment Tax Assessment Total Assessment is a certain percentage of the fair market value that is determined by local assessors to be the total taxable value of land and additions on the property. | Land | Improvement |
|---|---|---|---|---|
| 2024 | $8,258 | $743,300 | $99,700 | $643,600 |
| 2023 | $7,364 | $664,600 | $99,700 | $564,900 |
| 2022 | $7,306 | $659,400 | $99,700 | $559,700 |
| 2021 | $7,739 | $698,500 | $99,700 | $598,800 |
| 2020 | $7,711 | $698,500 | $51,600 | $646,900 |
| 2019 | $7,779 | $704,600 | $51,600 | $653,000 |
| 2018 | $7,638 | $704,600 | $51,600 | $653,000 |
| 2017 | $7,638 | $704,600 | $51,600 | $653,000 |
| 2016 | $7,467 | $698,500 | $51,600 | $646,900 |
| 2015 | $7,188 | $669,300 | $51,600 | $617,700 |
| 2014 | $7,127 | $663,600 | $51,600 | $612,000 |
Source: Public Records
Source: Bright MLS
MLS Number: 1001603495
APN: 16-018-016
Nearby Homes
- 1111 19th St N Unit 1804
- 1111 19th St N Unit 1403
- 1111 19th St N Unit 1905
- 1881 N Nash St Unit 707
- 1881 N Nash St Unit TS09
- 1881 N Nash St Unit 705
- 1881 N Nash St Unit 1402
- 1881 N Nash St Unit 804
- 1411 Key Blvd Unit 411
- 1121 Arlington Blvd Unit 120
- 1121 Arlington Blvd Unit 402
- 1121 Arlington Blvd Unit 508
- 1121 Arlington Blvd Unit 348
- 1121 Arlington Blvd Unit 703
- 1121 Arlington Blvd Unit 226
- 1021 Arlington Blvd Unit 237
- 1021 Arlington Blvd Unit 928
- 1021 Arlington Blvd Unit 222
- 1021 Arlington Blvd Unit 317
- 1021 Arlington Blvd Unit 310
