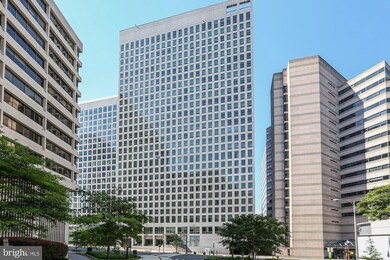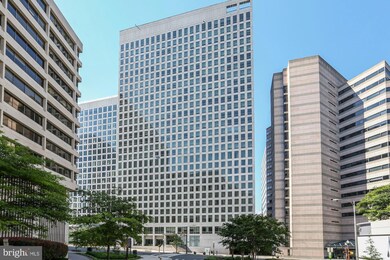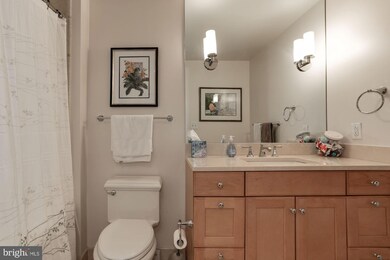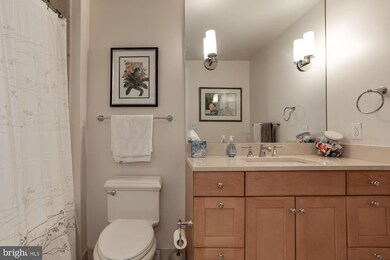1111 19th St N Unit 1703 Arlington, VA 22209
Rosslyn Neighborhood
2
Beds
2
Baths
1,077
Sq Ft
2008
Built
Highlights
- Traditional Architecture
- 4-minute walk to Rosslyn
- Forced Air Heating and Cooling System
- Innovation Elementary School Rated A
- 1 Car Direct Access Garage
- 2-minute walk to Freedom Park
About This Home
Beautiful two bedroom in the wonderful Waterview. Modern, luxury living in the heart of Rosslyn. Gracious room sizes. Floor plan in documents. Spacious closet space and extra storage. Building amenities include a professional grade gym, 24 hour concierge, roof top grills, and more. Blocks to Key Bridge and easy access everywhere! One designated parking space. Possible opportunity to rent an additional parking space in garage.
Open House Schedule
-
Saturday, May 17, 20251:00 to 2:00 pm5/17/2025 1:00:00 PM +00:005/17/2025 2:00:00 PM +00:00Add to Calendar
Condo Details
Home Type
- Condominium
Est. Annual Taxes
- $8,769
Year Built
- Built in 2008
Parking
- Assigned Parking Garage Space
Home Design
- Traditional Architecture
Interior Spaces
- 1,077 Sq Ft Home
- Property has 1 Level
Kitchen
- Built-In Oven
- Cooktop
- Built-In Microwave
- Ice Maker
- Dishwasher
- Disposal
Bedrooms and Bathrooms
- 2 Main Level Bedrooms
- 2 Full Bathrooms
Laundry
- Dryer
- Washer
Schools
- Key Elementary School
- Dorothy Hamm Middle School
- Yorktown High School
Utilities
- Forced Air Heating and Cooling System
- Natural Gas Water Heater
Listing and Financial Details
- Residential Lease
- Security Deposit $3,500
- $500 Move-In Fee
- Tenant pays for electricity, gas
- The owner pays for water, sewer, trash collection
- No Smoking Allowed
- 12-Month Min and 24-Month Max Lease Term
- Available 6/15/25
- $50 Application Fee
- $50 Repair Deductible
- Assessor Parcel Number 16-018-042
Community Details
Overview
- Property has a Home Owners Association
- High-Rise Condominium
- The Waterview Community
Pet Policy
- Limit on the number of pets
- Pet Deposit $1,000
- $50 Monthly Pet Rent
- Dogs Allowed
Map
Source: Bright MLS
MLS Number: VAAR2057550
APN: 16-018-042
Nearby Homes
- 1111 19th St N Unit 1804
- 1111 19th St N Unit 1403
- 1111 19th St N Unit 1905
- 1881 N Nash St Unit 707
- 1881 N Nash St Unit TS09
- 1881 N Nash St Unit 705
- 1881 N Nash St Unit 1402
- 1881 N Nash St Unit 804
- 1411 Key Blvd Unit 411
- 1121 Arlington Blvd Unit 120
- 1121 Arlington Blvd Unit 402
- 1121 Arlington Blvd Unit 508
- 1121 Arlington Blvd Unit 348
- 1121 Arlington Blvd Unit 703
- 1121 Arlington Blvd Unit 226
- 1021 Arlington Blvd Unit 237
- 1021 Arlington Blvd Unit 928
- 1021 Arlington Blvd Unit 222
- 1021 Arlington Blvd Unit 317
- 1021 Arlington Blvd Unit 310







