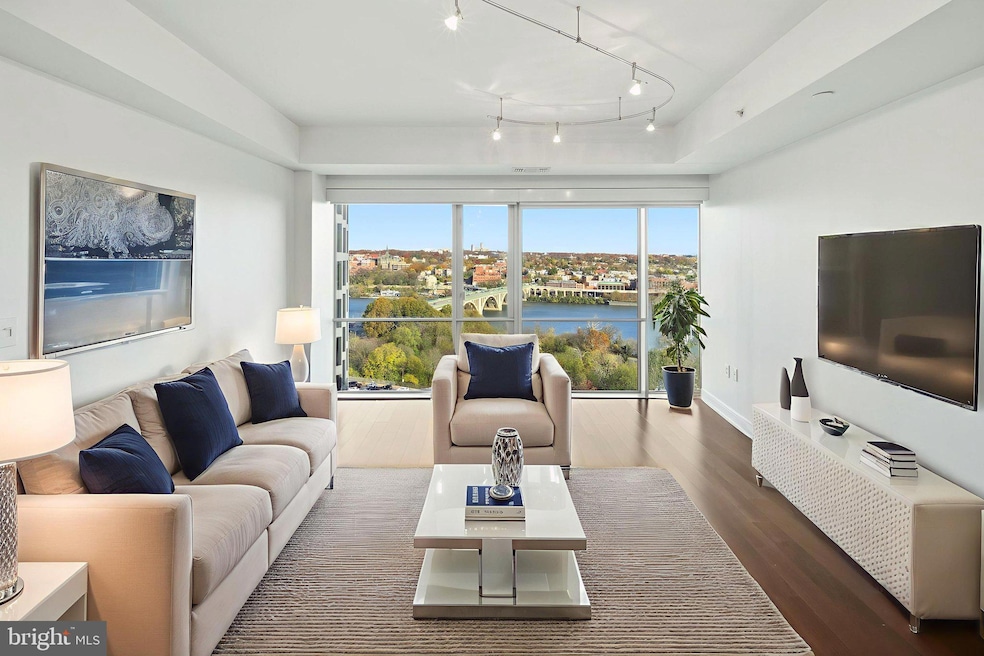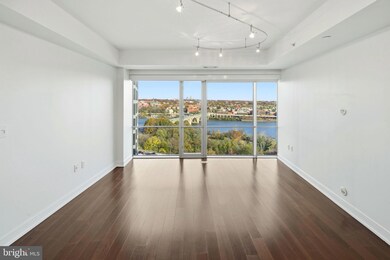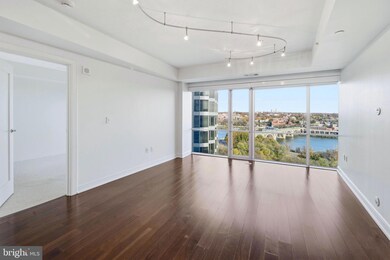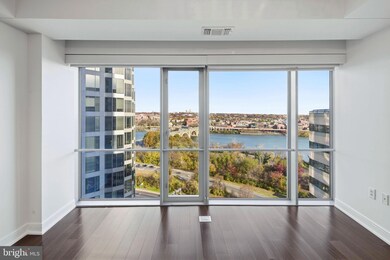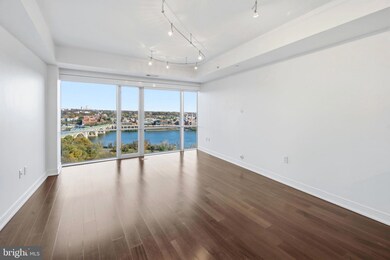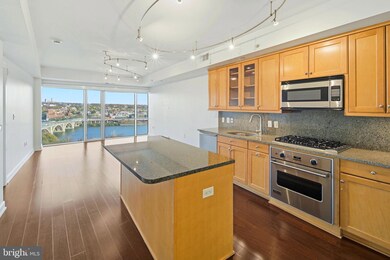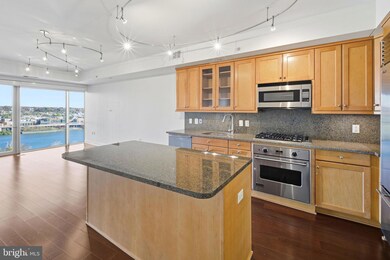1111 19th St N Unit 1901 Arlington, VA 22209
Highlights
- Contemporary Architecture
- 4-minute walk to Rosslyn
- 1 Car Direct Access Garage
- Dorothy Hamm Middle School Rated A
- No HOA
- 2-minute walk to Freedom Park
About This Home
Welcome to upscale living in The Waterview, Arlington’s premier high-rise. Recently reconfigured, unit 1901 offers two spacious bedrooms and two full bathrooms—perfect for those seeking flexibility in their living space. Enjoy a bright, open-concept living and dining area with expansive windows for sweeping city and river views. The elegant interiors feature hardwood floors throughout the main living spaces and plush carpet in the primary bedroom. The gourmet kitchen is outfitted for the chef-at-heart with top-tier appliances: a Viking stove and oven, Subzero refrigerator, Dacor microwave, Miele dishwasher, and a generous island for seating and entertaining. Both bedrooms are designed for comfort and privacy. The primary suite features floor-to-ceiling windows with noise-reduction window inserts, electric drapes, and a walk-in closet; the secondary bedroom (converted den) includes a door for true separation and ceiling fan—ideal for guests, a nursery, or dedicated office. A separate closet houses your Miele washer (self-dosing) and dryer for laundry convenience and quiet. Smart-home touches include Lutron shades, ceiling fans in both bedrooms, and electric drapes in the primary suite for total light control. Additional luxury amenities include assigned garage parking (with access to electric vehicle charging stations), 24/7 concierge service, residents’ lounge, gym, meeting room, a stunning rooftop deck with BBQ area, valet hotel parking, and curated outdoor spaces.
Condo Details
Home Type
- Condominium
Est. Annual Taxes
- $7,966
Year Built
- Built in 2008
Parking
- Assigned Parking Garage Space
Home Design
- Contemporary Architecture
Interior Spaces
- 947 Sq Ft Home
- Property has 1 Level
- Washer and Dryer Hookup
Bedrooms and Bathrooms
- 2 Main Level Bedrooms
- 2 Full Bathrooms
Utilities
- 90% Forced Air Heating and Cooling System
- Natural Gas Water Heater
Listing and Financial Details
- Residential Lease
- Security Deposit $4,495
- 12-Month Min and 36-Month Max Lease Term
- Available 11/16/25
- Assessor Parcel Number 16-018-060
Community Details
Overview
- No Home Owners Association
- High-Rise Condominium
- The Waterview Subdivision
Pet Policy
- Pets allowed on a case-by-case basis
Map
Source: Bright MLS
MLS Number: VAAR2064324
APN: 16-018-060
- 1111 19th St N Unit 1403
- 1111 19th St N Unit 1707
- 1111 19th St N Unit 1706
- 1111 19th St N Unit 2703
- 1111 19th St N Unit 1509
- 1881 N Nash St Unit 1011
- 1881 N Nash St Unit 607
- 1881 N Nash St Unit 302
- 1881 N Nash St Unit 1706
- 1881 N Nash St Unit 210
- 1881 N Nash St Unit 408
- 1881 N Nash St Unit 2109
- 1411 Key Blvd Unit 304
- 1121 Arlington Blvd Unit 827
- 1121 Arlington Blvd Unit 645
- 1121 Arlington Blvd Unit 901
- 1121 Arlington Blvd Unit 548
- 1121 Arlington Blvd Unit 937
- 1121 Arlington Blvd Unit 503
- 1121 Arlington Blvd Unit 508
- 1111 19th St N Unit 1509
- 1111 19th St N Unit 2007
- 1111 19th St N Unit 1501
- 1111 19th St N Unit 1601
- 1800 N Lynn St Unit 2316
- 1800 N Lynn St
- 1881 N Nash St Unit 1806
- 1881 N Nash St Unit 505
- 1919 N Nash St
- 1121 Arlington Blvd Unit 703
- 1121 Arlington Blvd Unit 327
- 1121 Arlington Blvd Unit 625
- 1121 Arlington Blvd Unit 120
- 1800 N Oak St
- 1577 N Colonial Terrace Unit 105Y
- 1021 Arlington Blvd Unit 836
- 1021 Arlington Blvd N Unit 1131
- 1021 Arlington Blvd E Unit 905
- 1021 Arlington Blvd Unit 706
- 1021 Arlington Blvd Unit 743
