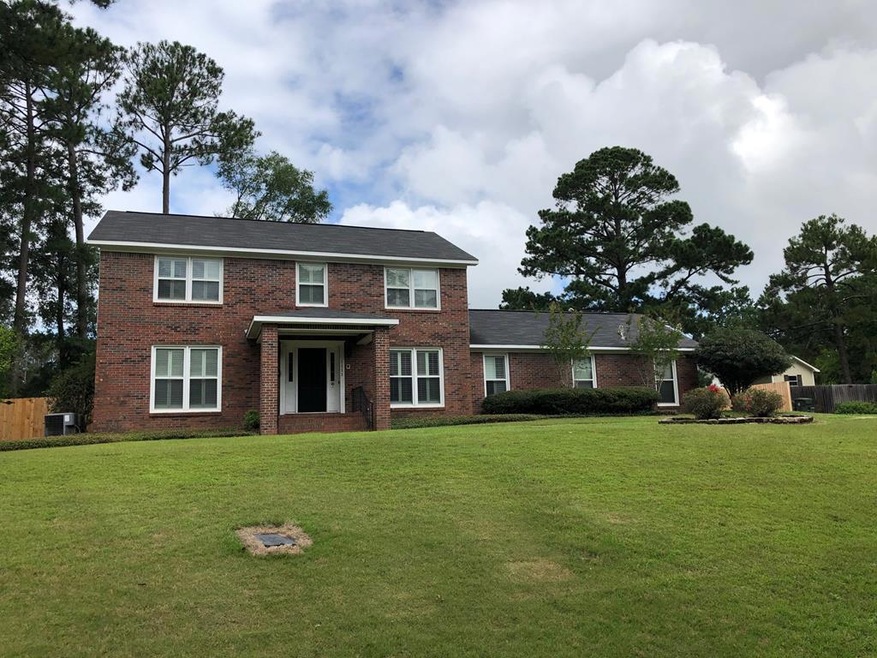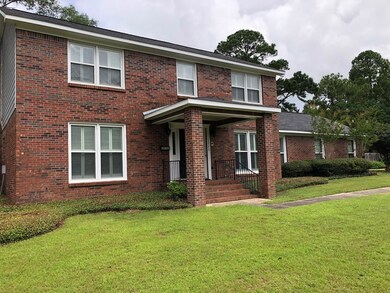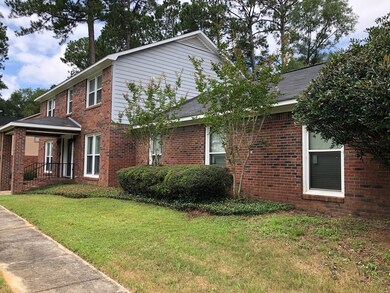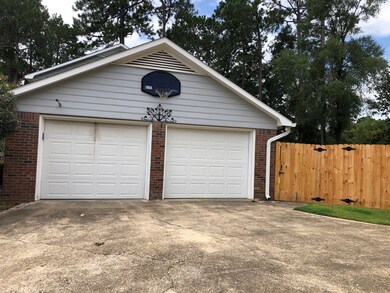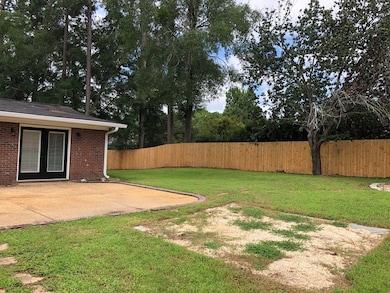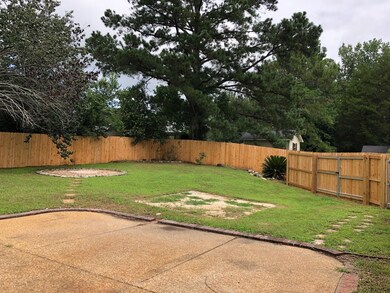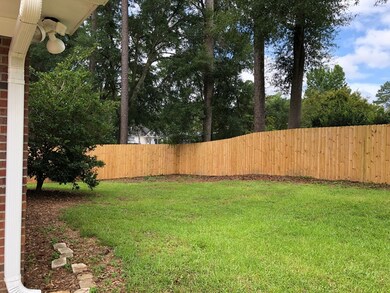
1111 Appian Way Dothan, AL 36303
Highlights
- Traditional Architecture
- 2 Car Attached Garage
- Walk-In Closet
- Main Floor Primary Bedroom
- Eat-In Kitchen
- Cooling Available
About This Home
As of August 2020Beautifully remodeled 5BR/3.5BA home that shows like new.This home has many accent amenities including: plantation shutters, built-ins, fireplace, and wet bar.Updated features include: luxury vinyl plank flooring, granite throughout, lighting and fixtures, beautiful appliances in kitchen.Upstairs has 4 bedrooms, including one with on suite bath and another full bath.The family room, separate dining, kitchen including breakfast room, office, craft room and master suite finish the downstairs.
Last Agent to Sell the Property
Empire Real Estate Inc License #48604 Listed on: 07/07/2020
Home Details
Home Type
- Single Family
Est. Annual Taxes
- $1,288
Year Built
- Built in 1980
Lot Details
- 0.38 Acre Lot
- Lot Dimensions are 120 x 145
- Wood Fence
Parking
- 2 Car Attached Garage
- Garage Door Opener
Home Design
- Traditional Architecture
- Brick Exterior Construction
- Slab Foundation
- Asphalt Roof
- Wood Siding
Interior Spaces
- 3,127 Sq Ft Home
- 2-Story Property
- Ceiling Fan
- Wood Burning Fireplace
- Window Treatments
- Aluminum Window Frames
- Entrance Foyer
- Family Room with Fireplace
- Fire and Smoke Detector
- Laundry in unit
Kitchen
- Eat-In Kitchen
- Self-Cleaning Oven
- Dishwasher
- Disposal
Flooring
- Carpet
- Tile
Bedrooms and Bathrooms
- 5 Bedrooms
- Primary Bedroom on Main
- Split Bedroom Floorplan
- Walk-In Closet
- Bathroom on Main Level
- Separate Shower
- Ceramic Tile in Bathrooms
Outdoor Features
- Slab Porch or Patio
Schools
- Kelly Springs Elementary School
- Dothan Preparatory Middle School
- Dothan High School
Utilities
- Cooling Available
- Heat Pump System
- Electric Water Heater
- Cable TV Available
Community Details
- Brentwood 10Th Addition Subdivision
Listing and Financial Details
- Assessor Parcel Number 0902093002004033
Ownership History
Purchase Details
Home Financials for this Owner
Home Financials are based on the most recent Mortgage that was taken out on this home.Purchase Details
Home Financials for this Owner
Home Financials are based on the most recent Mortgage that was taken out on this home.Purchase Details
Purchase Details
Purchase Details
Home Financials for this Owner
Home Financials are based on the most recent Mortgage that was taken out on this home.Similar Homes in the area
Home Values in the Area
Average Home Value in this Area
Purchase History
| Date | Type | Sale Price | Title Company |
|---|---|---|---|
| Warranty Deed | $295,000 | None Available | |
| Special Warranty Deed | $159,000 | None Available | |
| Special Warranty Deed | $180,010 | None Available | |
| Foreclosure Deed | $180,010 | None Available | |
| Warranty Deed | -- | -- |
Mortgage History
| Date | Status | Loan Amount | Loan Type |
|---|---|---|---|
| Open | $301,342 | VA | |
| Previous Owner | $205,600 | Commercial | |
| Previous Owner | $199,885 | No Value Available | |
| Previous Owner | $14,289 | No Value Available |
Property History
| Date | Event | Price | Change | Sq Ft Price |
|---|---|---|---|---|
| 08/18/2020 08/18/20 | Sold | $295,000 | 0.0% | $94 / Sq Ft |
| 07/19/2020 07/19/20 | Pending | -- | -- | -- |
| 07/07/2020 07/07/20 | For Sale | $295,000 | +85.5% | $94 / Sq Ft |
| 12/12/2019 12/12/19 | Sold | $159,000 | 0.0% | $51 / Sq Ft |
| 11/15/2019 11/15/19 | Pending | -- | -- | -- |
| 10/02/2019 10/02/19 | For Sale | $159,000 | -17.8% | $51 / Sq Ft |
| 07/31/2012 07/31/12 | Sold | $193,500 | 0.0% | $62 / Sq Ft |
| 06/15/2012 06/15/12 | Pending | -- | -- | -- |
| 04/02/2012 04/02/12 | For Sale | $193,500 | -- | $62 / Sq Ft |
Tax History Compared to Growth
Tax History
| Year | Tax Paid | Tax Assessment Tax Assessment Total Assessment is a certain percentage of the fair market value that is determined by local assessors to be the total taxable value of land and additions on the property. | Land | Improvement |
|---|---|---|---|---|
| 2024 | $1,319 | $38,180 | $0 | $0 |
| 2023 | $1,319 | $36,360 | $0 | $0 |
| 2022 | $1,066 | $32,420 | $0 | $0 |
| 2021 | $957 | $33,740 | $0 | $0 |
| 2020 | $1,301 | $37,720 | $0 | $0 |
| 2018 | $0 | $18,680 | $0 | $0 |
| 2017 | $648 | $20,280 | $0 | $0 |
| 2016 | $648 | $0 | $0 | $0 |
| 2015 | $648 | $0 | $0 | $0 |
| 2014 | $641 | $0 | $0 | $0 |
Agents Affiliated with this Home
-
M
Seller's Agent in 2020
Mary Masterson
Empire Real Estate Inc
(334) 797-3253
133 Total Sales
-
M
Seller's Agent in 2019
MARTHA CONNER
Akadia Realty, Llc
(334) 794-0123
20 Total Sales
-

Seller's Agent in 2012
Dwayne Bowman
Weichert Realtors JBR Legacy Group
(334) 796-4903
222 Total Sales
-
C
Buyer's Agent in 2012
Charles Buntin
Tom West Company, Inc.
(334) 794-0328
148 Total Sales
Map
Source: Dothan Multiple Listing Service (Southeast Alabama Association of REALTORS®)
MLS Number: 178406
APN: 0902093002004033
- 1208 Rampart Dr
- 1005 Rampart Dr
- 1015 Deerpath Rd
- 1103 Rendale Rd
- 3205 Foxridge Rd
- 1109 Strathmore Ave
- 1115 Strathmore Ave
- 106 Windemere Ln
- 100 Larkspur Ct
- 3602 Pebble Creek Ln
- 1104 Strathmore Ave
- 123 Waterford Place
- 903 Eldorado Dr
- 103 Fern Ridge Ct
- 2000 Deerpath Rd
- 108 Sawgrass Dr
- 1764 John D Odom Rd
- 647 Westbrook Rd
- 108 Mulberry Ct
- 3408 Huntington Place
