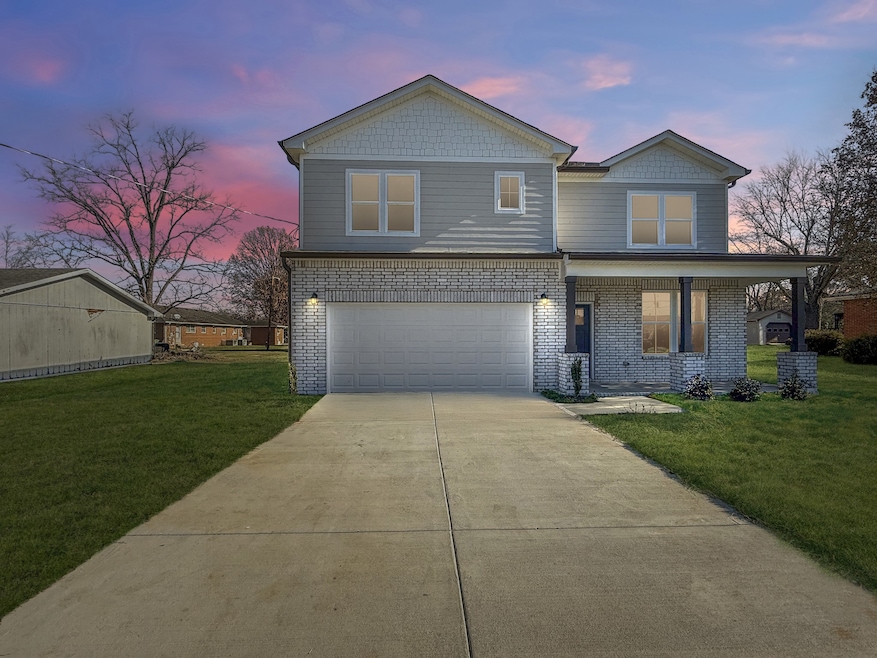
1111 Bel Aire Dr Lebanon, TN 37087
Estimated payment $2,745/month
Highlights
- No HOA
- Walk-In Closet
- Tile Flooring
- 2 Car Attached Garage
- Cooling Available
- Central Heating
About This Home
Discover this stunning 2024 new construction a perfect blend of modern design and comfortable living, nestled near the heart of Lebanon, NO HOA unlimited possibilities! A thoughtfully designed living space, This home checks every box for your dream lifestyle. You'll Love The Open Floor Plan Perfect for entertaining or family gatherings, with seamless flow between living, dining, and kitchen areas. Modern Design,Sleek finishes and stylish touches throughout. Abundant storage, large closets, cabinetry, pantry, space for everything! Large, Level Lot, Ideal for outdoor fun. Enjoy the convenience of being close to local shops, dining, and community amenities while relishing the peacefulness of your new neighborhood. Don’t miss this rare opportunity! Schedule your private showing today and make 1111 Bel Aire Dr your forever home. Buyer's Agent to Verify
Listing Agent
Benchmark Realty, LLC Brokerage Phone: 6154034488 License # 327559 Listed on: 12/10/2024

Home Details
Home Type
- Single Family
Est. Annual Taxes
- $361
Year Built
- Built in 2024
Lot Details
- 0.39 Acre Lot
- Level Lot
Parking
- 2 Car Attached Garage
- Driveway
Home Design
- Brick Exterior Construction
- Slab Foundation
- Shingle Roof
Interior Spaces
- 3,102 Sq Ft Home
- Property has 1 Level
- Ceiling Fan
- Interior Storage Closet
Kitchen
- Microwave
- Dishwasher
- Disposal
Flooring
- Carpet
- Laminate
- Tile
Bedrooms and Bathrooms
- 5 Bedrooms | 1 Main Level Bedroom
- Walk-In Closet
- 3 Full Bathrooms
Schools
- Sam Houston Elementary School
- Walter J. Baird Middle School
- Lebanon High School
Utilities
- Cooling Available
- Central Heating
Community Details
- No Home Owners Association
- Hallcroft Est 2 Subdivision
Listing and Financial Details
- Assessor Parcel Number 058L C 01500 000
Map
Home Values in the Area
Average Home Value in this Area
Property History
| Date | Event | Price | Change | Sq Ft Price |
|---|---|---|---|---|
| 06/23/2025 06/23/25 | Price Changed | $514,000 | -2.8% | $166 / Sq Ft |
| 12/10/2024 12/10/24 | For Sale | $529,000 | -- | $171 / Sq Ft |
About the Listing Agent

Santos Gonzalez is a Diligent and Reliable Broker in the Greater Nashville MSA area known for his exceptional Problem-Solving and Commitment skills. With over 12 years of Real Estate experience, Santos makes each transaction as smooth and stress-free as possible for his clients.
Santos began his career in Real Estate in 2013 and has since joined Benchmark Realty LLC, where he has been able to provide numerous clients with his knowledge, expertise, and unparalleled passion for the field.
Domingo's Other Listings
Source: Realtracs
MLS Number: 2767780
- 207 Lealand Ln
- 204 Princeton Dr
- 205 Princeton Dr
- 112 Westlynn Dr
- 18 Pointer Place
- 108 Rosebush Ln
- 105 Kelsie Cir
- 106 Rosebush Ln
- 104 Rosebush Ln
- 552 Ellen Rd
- 903 N Cumberland St
- 107 Rosebush Ln
- The Richmond Plan at Sweetbriar Place
- The Radcliffe Plan at Sweetbriar Place
- 156 Cecil Rd
- 204 Christine Dr
- 755 Mickelson Way
- 133 Cecil Rd
- 5042 Hunters Village Dr
- 806 N Cumberland St
- 100 Hunters Creek Blvd
- 8038 Craighead Dr
- 543 Ellen Rd
- 157 Cecil Rd
- 1637 Medinah Ln
- 130 Cecil Rd
- 781 Mickelson Way
- 203 Hazel Ln
- 789 Coopers Way
- 1031 Baltusrol Ln
- 1068 Pepper Stone Dr
- 213 Hazel Ln
- 1011 Keyes Place
- 842 Long Leaf Rd
- 1003 Pepper Stone Dr
- 607 N Greenwood Extension
- 1507 Ashgrove Place
- 1325 Allison Ct
- 124 Hartsville Ct
- 1102 Fairways Unit 1102





