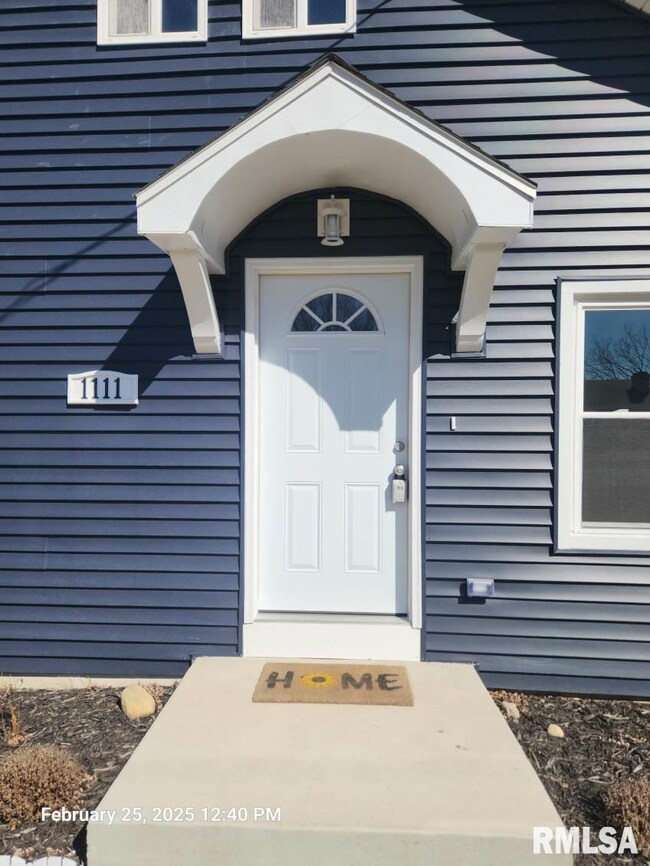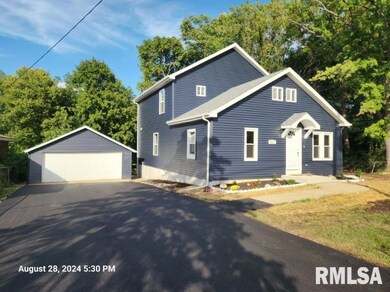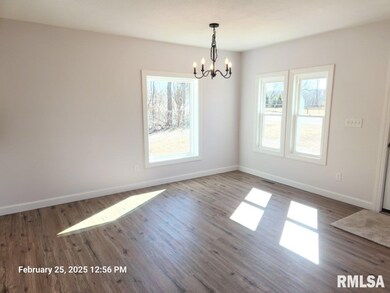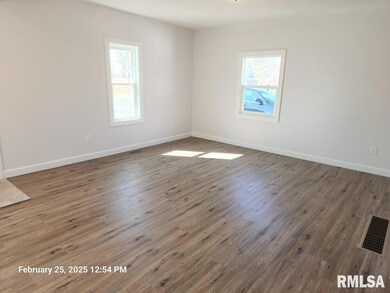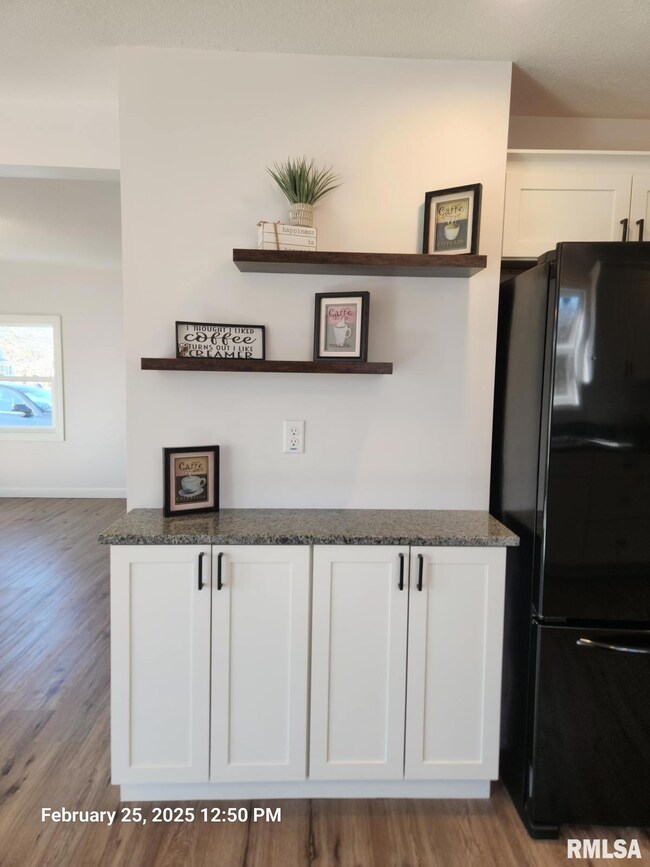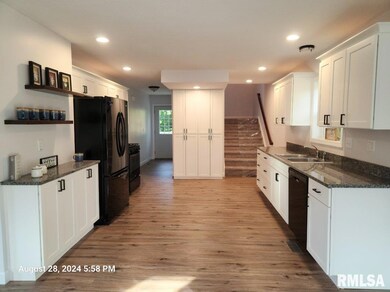Back on market through no fault of home/seller. Buyer couldn't get payout. Beautifully remodeled home! Be the envy of all your friends w/this gorgeous home complete with new siding/gutters/drive 2024! As you enter you're greeted w/an open living area to the left, combined w/dining area to the right, followed by the gorgeous kitchen straight ahead. This kitchen w/white cabinets, granite counters, floor to ceiling pantry, coffee bar w/floating shelves and is completely applianced. Let's not forget the new flooring trim and lighting! Moving back towards the living area, you will find a hall with a .5 guest powder room, & the primary suite, which boasts a full bth, & 2 closets. Moving back through the kitchen/great rm, you'll find the xtra wide stairs ascending to the addl 3 bedrooms, new full bth, and reading/study nook just waiting for you to enjoy! New flooring, carpet, trim and paint throughout! Heading back to the mn flr, &down the back hall, you will be thrilled to find the laundry to the right. A little further is the door descending wide stairs to the basement. Lots of storage& area to enjoy a rec rm, complete w/egress for further expansion. Back upstairs & out the back door is the newly built deck to experience wildlife, starry evenings or enjoy that morning cup of joe! A few mechanics & roof in approx 2018. Most updates '24. Taxes reflect both parcels, lot measurements reflect both parcels. measurement approx, not guaranteed. Buyer/buyer agent to verify all information.


