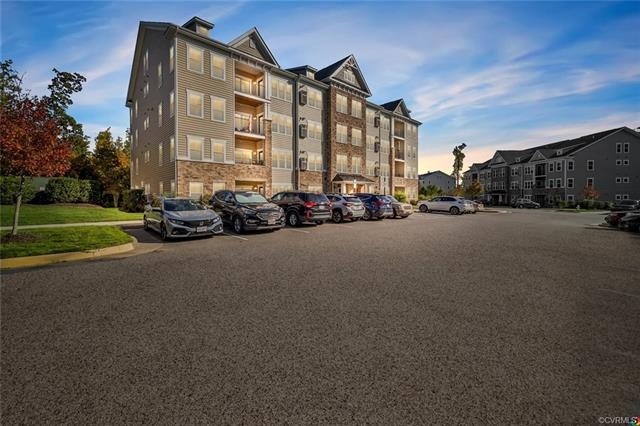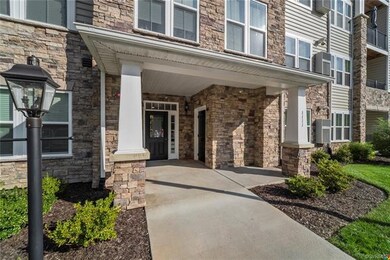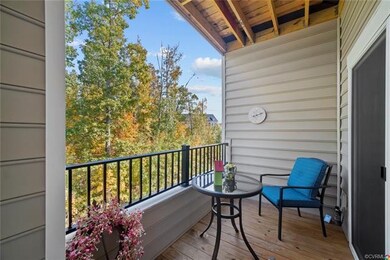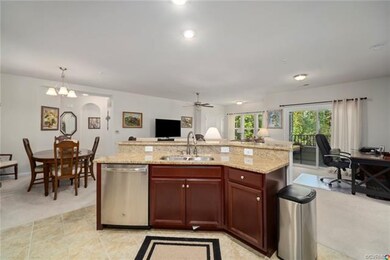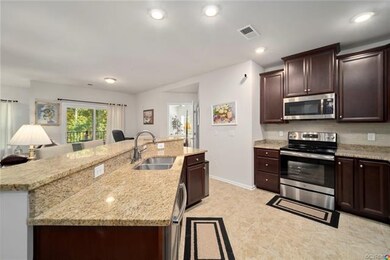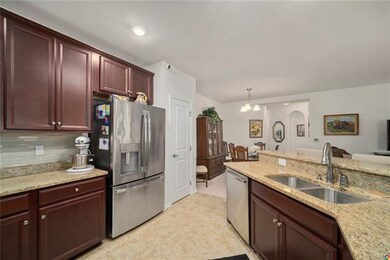
1111 Briars Ct Unit 203 Midlothian, VA 23114
Highlights
- Outdoor Pool
- Clubhouse
- Tennis Courts
- J B Watkins Elementary School Rated A-
- Contemporary Architecture
- 5-minute walk to Colony Park
About This Home
As of February 2025GORGEOUS AND IMPECCABLY FURNISHED (if buyer so desires) LUXURY CONDO on second floor (access via elevator or stairs) BUILT IN 2018! Right off 288 and conveniently located to shopping, dining, and more, you will not want to miss this one! Two very spacious bedrooms and two full baths with the primary bath having double vanity and a tiled shower and seat with glass doors! PLUS a tankless water heater and spacious storage room. There are gorgeous custom wood blinds on all windows that CONVEY! CHECK OUT THE VIEWS from the balcony of this condo! All appliances are for the new owners, so don't hesitate on this one, schedule your showing NOW!
Last Agent to Sell the Property
KW Metro Center License #0225220356 Listed on: 10/23/2020

Property Details
Home Type
- Condominium
Est. Annual Taxes
- $2,125
Year Built
- Built in 2018
HOA Fees
- $315 Monthly HOA Fees
Home Design
- Contemporary Architecture
- Frame Construction
- Shingle Roof
- Vinyl Siding
- Stone
Interior Spaces
- 1,489 Sq Ft Home
- 1-Story Property
Kitchen
- Oven
- Stove
- Induction Cooktop
- Microwave
- Dishwasher
Flooring
- Carpet
- Tile
Bedrooms and Bathrooms
- 2 Bedrooms
- 2 Full Bathrooms
Laundry
- Dryer
- Washer
Home Security
Accessible Home Design
- Accessible Elevator Installed
- Accessible Closets
Outdoor Features
- Outdoor Pool
- Balcony
Schools
- Watkins Elementary School
- Midlothian Middle School
- Midlothian High School
Utilities
- Forced Air Heating and Cooling System
- Heating System Uses Natural Gas
- Tankless Water Heater
Listing and Financial Details
- Assessor Parcel Number 723-70-41-73-400-007
Community Details
Overview
- Westwood Village At Charter Colony Subdivision
- Maintained Community
Amenities
- Common Area
- Clubhouse
Recreation
- Tennis Courts
- Community Playground
- Community Pool
- Park
- Trails
Security
- Fire and Smoke Detector
Ownership History
Purchase Details
Home Financials for this Owner
Home Financials are based on the most recent Mortgage that was taken out on this home.Purchase Details
Home Financials for this Owner
Home Financials are based on the most recent Mortgage that was taken out on this home.Purchase Details
Home Financials for this Owner
Home Financials are based on the most recent Mortgage that was taken out on this home.Similar Homes in Midlothian, VA
Home Values in the Area
Average Home Value in this Area
Purchase History
| Date | Type | Sale Price | Title Company |
|---|---|---|---|
| Bargain Sale Deed | $300,000 | Old Republic National Title In | |
| Bargain Sale Deed | $300,000 | Old Republic National Title In | |
| Warranty Deed | $249,995 | Dominion Capital Title | |
| Special Warranty Deed | $227,785 | Stewart Title Guaranty Co |
Mortgage History
| Date | Status | Loan Amount | Loan Type |
|---|---|---|---|
| Previous Owner | $127,785 | New Conventional |
Property History
| Date | Event | Price | Change | Sq Ft Price |
|---|---|---|---|---|
| 02/18/2025 02/18/25 | Sold | $300,000 | -3.2% | $201 / Sq Ft |
| 02/02/2025 02/02/25 | Pending | -- | -- | -- |
| 01/14/2025 01/14/25 | Price Changed | $310,000 | -1.6% | $208 / Sq Ft |
| 12/18/2024 12/18/24 | For Sale | $315,000 | +26.0% | $212 / Sq Ft |
| 12/23/2020 12/23/20 | Sold | $249,995 | 0.0% | $168 / Sq Ft |
| 11/19/2020 11/19/20 | Pending | -- | -- | -- |
| 10/23/2020 10/23/20 | For Sale | $249,995 | +9.8% | $168 / Sq Ft |
| 04/23/2018 04/23/18 | Sold | $227,785 | +1.2% | $153 / Sq Ft |
| 05/26/2017 05/26/17 | Pending | -- | -- | -- |
| 03/17/2017 03/17/17 | For Sale | $224,990 | -- | $151 / Sq Ft |
Tax History Compared to Growth
Tax History
| Year | Tax Paid | Tax Assessment Tax Assessment Total Assessment is a certain percentage of the fair market value that is determined by local assessors to be the total taxable value of land and additions on the property. | Land | Improvement |
|---|---|---|---|---|
| 2025 | $2,516 | $281,900 | $40,000 | $241,900 |
| 2024 | $2,516 | $279,700 | $40,000 | $239,700 |
| 2023 | $2,499 | $274,600 | $37,000 | $237,600 |
| 2022 | $2,257 | $245,300 | $32,000 | $213,300 |
| 2021 | $2,261 | $237,200 | $32,000 | $205,200 |
| 2020 | $2,253 | $237,200 | $32,000 | $205,200 |
| 2019 | $2,125 | $223,700 | $32,000 | $191,700 |
| 2018 | $0 | $170,000 | $0 | $170,000 |
Agents Affiliated with this Home
-
L
Seller's Agent in 2025
Lara Watson
Keller Williams Realty
2 in this area
40 Total Sales
-

Buyer's Agent in 2025
Jason Jackson
NextHome Advantage
(804) 432-0136
3 in this area
106 Total Sales
-

Seller's Agent in 2020
Jessica Cooper
KW Metro Center
(804) 687-6718
9 in this area
103 Total Sales
-

Seller's Agent in 2018
John Thiel
Long & Foster
(804) 467-9022
105 in this area
2,700 Total Sales
-

Buyer's Agent in 2018
Melissa Karlson
Real Broker LLC
(804) 476-2443
1 in this area
113 Total Sales
Map
Source: Central Virginia Regional MLS
MLS Number: 2032455
APN: 723-70-41-73-400-007
- 14010 Briars Cir Unit 204
- 14000 Briars Cir Unit 203
- 1090 Arbor Heights Terrace
- 1067 Arbor Heights Terrace
- 1084 Arbor Heights Terrace
- 1078 Arbor Heights Terrace
- 1061 Arbor Heights Terrace
- 1072 Arbor Heights Terrace
- 1055 Arbor Heights Terrace
- 1066 Arbor Heights Terrace
- 1049 Arbor Heights Terrace
- 1037 Arbor Heights Terrace
- 1042 Arbor Heights Terrace
- 955 Landon Laurel Ln
- 937 Landon Laurel Ln
- 1006 Arbor Heights Terrace
- 972 Landon Laurel Ln
- 906 Landon Laurel Ln
- 900 Landon Laurel Ln
- 14316 Garnett Ln
