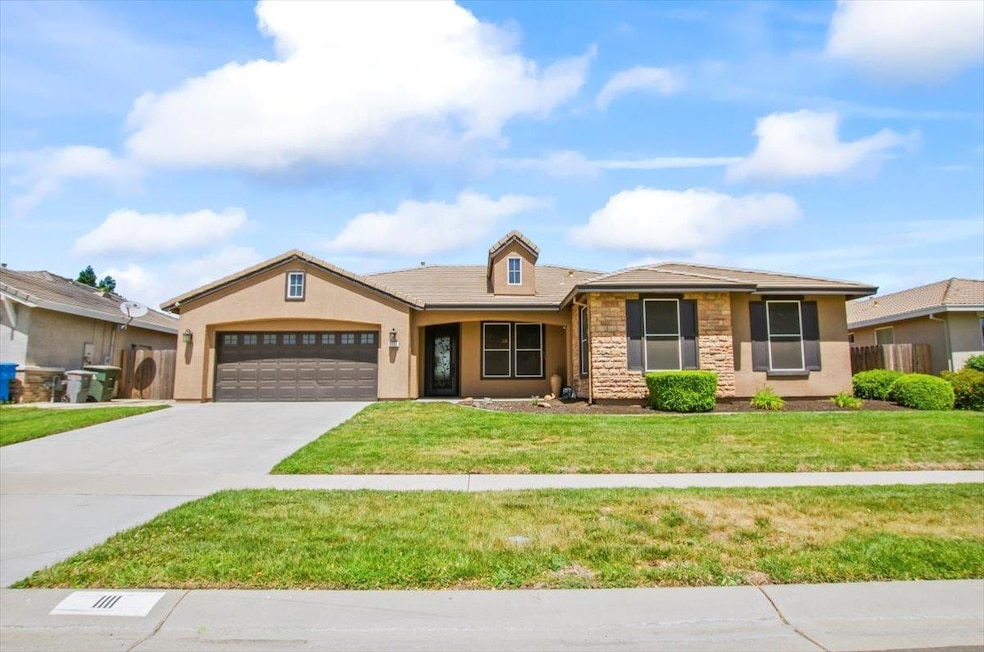Welcome to 1111 Broken Spur Way! Get ready to fall in love with this stunning 4 bedroom, 2 bath home in Plumas Lake! Offering 2,399 sq. ft. of open, airy living space on a sprawling 0.32-acre lot, there's plenty of room for everyone and everything. Whether you're cooking, relaxing, or hosting, this home is designed for all of life's moments. The spacious kitchen features granite countertops, a gas stove, built-in appliances, ample storage, a walk-in pantry, and a large island perfect for gathering with friends and family. You'll also love the formal dining room and inviting living room, complete with a gas fireplace and built-in surround sound ideal for entertaining or relaxing at home. Luxury wood-grain laminate floors bring warmth and style throughout. The versatile flex room can serve as a guest room, home office, gym, or playroom, you decide! Plus, enjoy year-round comfort with upgraded A/C and peace of mind with wired security cameras. Step into your backyard oasis, featuring a sparkling pool with a built-in spa, a peaceful waterfall, and a built-in gas BBQ perfect for relaxing, playing, or throwing unforgettable parties. Located close to parks, schools, Beale AFB, Hard Rock Casino, and Highway 70, everything you need is just moments away. Come take a look, fall in love.

