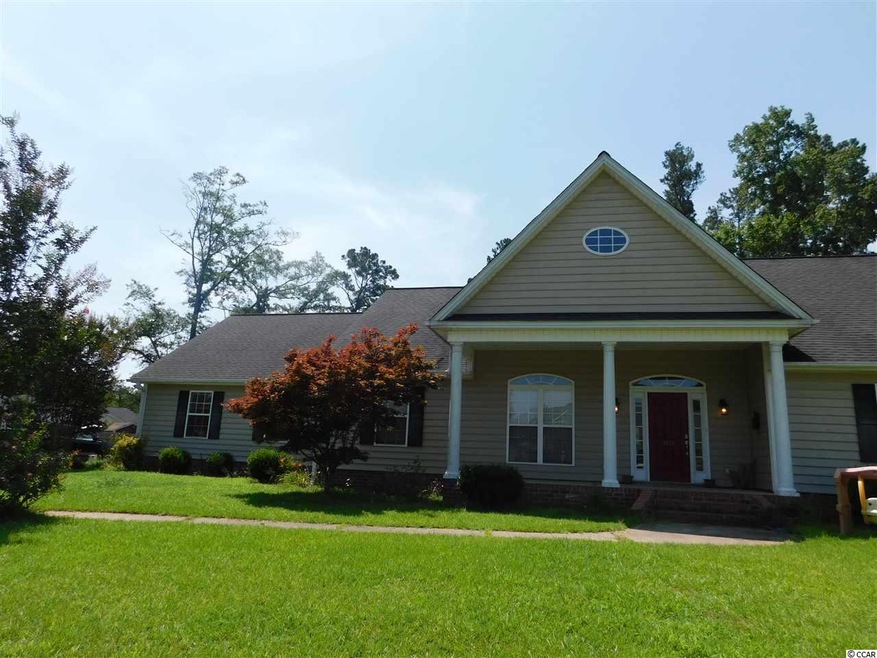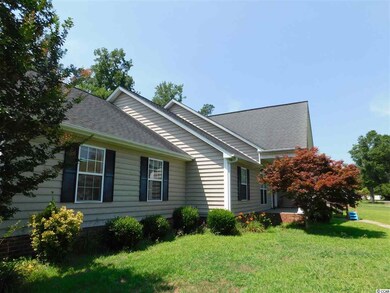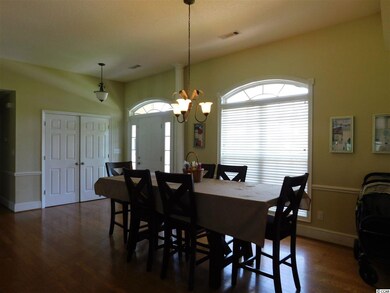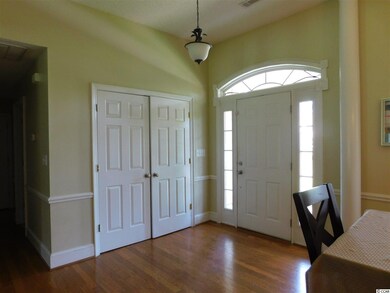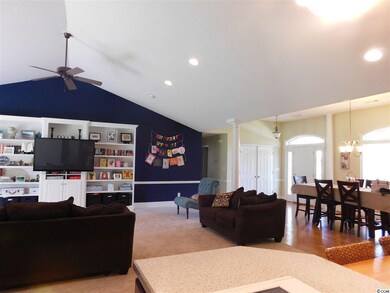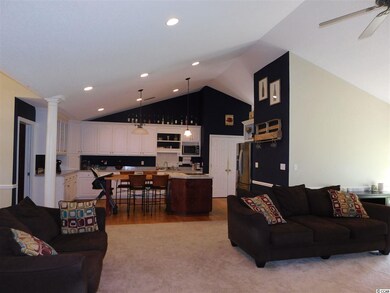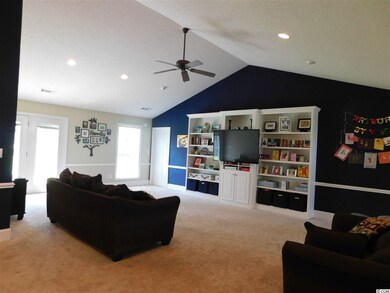
1111 Canterbury Ln Conway, SC 29526
Highlights
- Clubhouse
- Vaulted Ceiling
- Main Floor Primary Bedroom
- Conway Elementary School Rated A-
- 1.5-Story Property
- Community Pool
About This Home
As of April 2024OPEN HOUSE SUNDAY JANUARY 13TH 11:00-2:00 PRICE ADJUSTMENT! Here is the home you've been looking for! Ask your Agent or Lender about a USDA loan for this home. High and Dry, no flooding here. Just a 1/2 mile from downtown Historic Conway, the River Walk and Marina minutes from this home, with a private backyard on .35 acres. HVAC AND WATER HEATER approx. 2 YEARS OLD. 4 big bedrooms, 3 full baths, a study with a built in bookcase. Awesome open floor plan with a large dining room. A cozy front porch to relax. This community is small with just 8 custom homes, beautiful clubhouse and pool that you're able to reserve for your own private party for the day, being a small community it's almost like having your own private pool without the maintenance of it!
Last Agent to Sell the Property
Shoreline Realty License #79481 Listed on: 06/19/2018
Home Details
Home Type
- Single Family
Est. Annual Taxes
- $2,076
Year Built
- Built in 2004
Lot Details
- 0.3 Acre Lot
- Cul-De-Sac
HOA Fees
- $242 Monthly HOA Fees
Parking
- Carport
Home Design
- 1.5-Story Property
- Slab Foundation
- Vinyl Siding
- Tile
Interior Spaces
- 2,450 Sq Ft Home
- Vaulted Ceiling
- Ceiling Fan
- Entrance Foyer
- Formal Dining Room
- Den
- Carpet
- Fire and Smoke Detector
Kitchen
- Breakfast Bar
- Range
- Microwave
- Dishwasher
Bedrooms and Bathrooms
- 4 Bedrooms
- Primary Bedroom on Main
- Walk-In Closet
- Bathroom on Main Level
- 3 Full Bathrooms
- Dual Vanity Sinks in Primary Bathroom
Laundry
- Laundry Room
- Washer and Dryer Hookup
Outdoor Features
- Front Porch
Schools
- Conway Elementary School
- Conway Middle School
- Conway High School
Utilities
- Central Heating and Cooling System
- Water Heater
- Cable TV Available
Community Details
Overview
- Association fees include common maint/repair, pool service, trash pickup
Amenities
- Clubhouse
Recreation
- Community Pool
Ownership History
Purchase Details
Home Financials for this Owner
Home Financials are based on the most recent Mortgage that was taken out on this home.Purchase Details
Home Financials for this Owner
Home Financials are based on the most recent Mortgage that was taken out on this home.Purchase Details
Home Financials for this Owner
Home Financials are based on the most recent Mortgage that was taken out on this home.Purchase Details
Home Financials for this Owner
Home Financials are based on the most recent Mortgage that was taken out on this home.Purchase Details
Similar Homes in Conway, SC
Home Values in the Area
Average Home Value in this Area
Purchase History
| Date | Type | Sale Price | Title Company |
|---|---|---|---|
| Warranty Deed | $425,000 | -- | |
| Warranty Deed | $287,000 | -- | |
| Warranty Deed | $247,500 | -- | |
| Warranty Deed | $219,900 | -- | |
| Deed | $34,100 | -- |
Mortgage History
| Date | Status | Loan Amount | Loan Type |
|---|---|---|---|
| Previous Owner | $291,000 | New Conventional | |
| Previous Owner | $177,500 | New Conventional | |
| Previous Owner | $206,857 | FHA | |
| Previous Owner | $170,000 | Unknown |
Property History
| Date | Event | Price | Change | Sq Ft Price |
|---|---|---|---|---|
| 04/09/2024 04/09/24 | Sold | $425,000 | +1.2% | $163 / Sq Ft |
| 03/13/2024 03/13/24 | For Sale | $419,900 | +46.3% | $161 / Sq Ft |
| 07/20/2020 07/20/20 | Sold | $287,000 | -1.0% | $109 / Sq Ft |
| 03/26/2020 03/26/20 | For Sale | $289,900 | +17.1% | $110 / Sq Ft |
| 03/22/2019 03/22/19 | Sold | $247,500 | -4.8% | $101 / Sq Ft |
| 11/19/2018 11/19/18 | Price Changed | $260,000 | -5.4% | $106 / Sq Ft |
| 07/29/2018 07/29/18 | Price Changed | $274,900 | -1.8% | $112 / Sq Ft |
| 06/19/2018 06/19/18 | For Sale | $280,000 | +27.3% | $114 / Sq Ft |
| 11/20/2015 11/20/15 | Sold | $219,900 | 0.0% | $91 / Sq Ft |
| 09/22/2015 09/22/15 | Pending | -- | -- | -- |
| 09/01/2015 09/01/15 | For Sale | $219,900 | -- | $91 / Sq Ft |
Tax History Compared to Growth
Tax History
| Year | Tax Paid | Tax Assessment Tax Assessment Total Assessment is a certain percentage of the fair market value that is determined by local assessors to be the total taxable value of land and additions on the property. | Land | Improvement |
|---|---|---|---|---|
| 2024 | $2,076 | $11,466 | $2,302 | $9,164 |
| 2023 | $2,076 | $11,466 | $2,302 | $9,164 |
| 2021 | $1,673 | $11,466 | $2,302 | $9,164 |
| 2020 | $1,351 | $9,882 | $2,302 | $7,580 |
| 2019 | $1,351 | $9,882 | $2,302 | $7,580 |
| 2018 | $0 | $8,598 | $1,758 | $6,840 |
| 2017 | $1,245 | $8,598 | $1,758 | $6,840 |
| 2016 | -- | $8,598 | $1,758 | $6,840 |
| 2015 | $1,394 | $14,452 | $2,638 | $11,814 |
| 2014 | $1,326 | $14,452 | $2,638 | $11,814 |
Agents Affiliated with this Home
-
Christine Sloan
C
Seller's Agent in 2024
Christine Sloan
Living South Realty
(843) 231-4965
2 in this area
7 Total Sales
-
E'Lonna Butler

Seller's Agent in 2020
E'Lonna Butler
Sansbury Butler Properties
(843) 450-1939
50 in this area
99 Total Sales
-
Asbury Coastal Group

Buyer's Agent in 2020
Asbury Coastal Group
CB Sea Coast Advantage CF
(540) 239-2436
44 in this area
226 Total Sales
-
Joanne Paskewich

Seller's Agent in 2019
Joanne Paskewich
Shoreline Realty
(843) 333-2215
4 in this area
136 Total Sales
-
David Murphy

Seller Co-Listing Agent in 2019
David Murphy
Shoreline Realty
(843) 455-6880
2 in this area
102 Total Sales
-
Kevin Sansbury

Seller's Agent in 2015
Kevin Sansbury
Sansbury Butler Properties
(843) 457-0212
104 in this area
556 Total Sales
Map
Source: Coastal Carolinas Association of REALTORS®
MLS Number: 1813095
APN: 33812030018
- TBD Lot #4 Lakeside Dr
- TBB Lot #3 Lakeside Dr
- TBB Lot #2 Lakeside Dr
- 708 15th Ave
- TBD Canal St
- 1504 McKeithan St
- 1524 Stilley Cir
- 1307 Collins Park St
- 1015 Elm St Unit 4
- 1015 Elm St Unit 18
- 1508 Stilley Cir
- 811 17th Ave Unit 4-C
- 1311 9th Ave
- 1305 Forest View Rd
- 1403 9th Ave
- 504 Danner Dr
- 1413 10th Ave
- TBD U S 501 Business
- 505 Beaty St
- 1506 7th Ave
