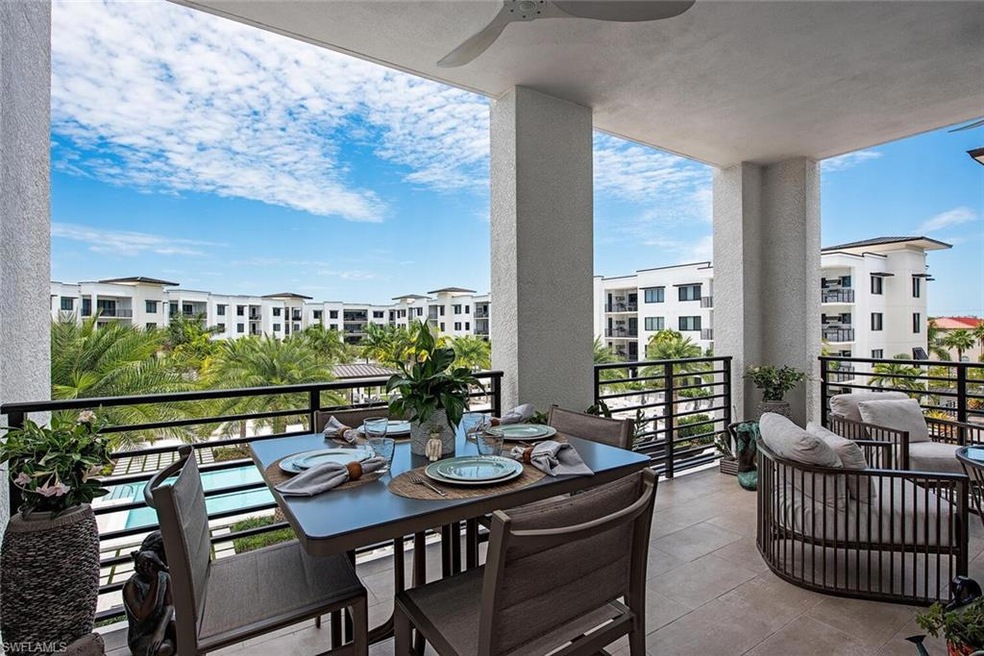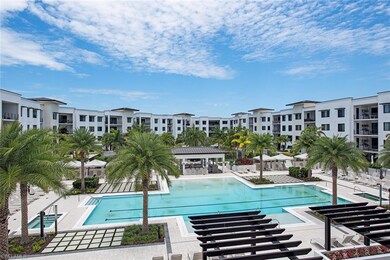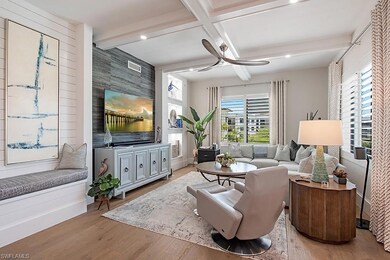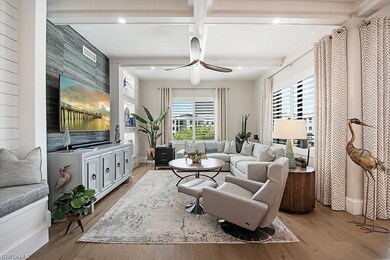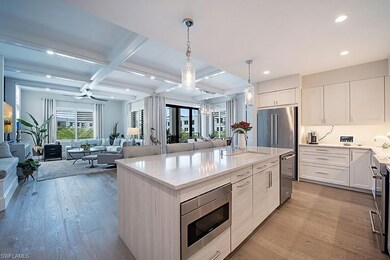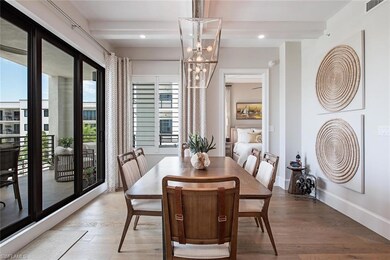
Eleven Eleven Central 1111 Central Ave Unit 408 Naples, FL 34102
Downtown Naples NeighborhoodHighlights
- Community Cabanas
- Deck
- Outdoor Kitchen
- Lake Park Elementary School Rated A
- Wood Flooring
- 5-minute walk to Baker Park
About This Home
As of August 2024Enjoy prestigious resort style living in the heart of Naples. This new community offers the amenities of a master-planned community set in downtown Naples. Natural light fills this home, custom designed by Clive Daniel. Luxurious upgrades include wood flooring, quartz countertops, custom wall and ceiling detail, custom closet built-ins and window coverings, and more! With 3 bedrooms and 3.5 baths, there is plenty of room for friends and family to visit with rentable on-site apartments. The master suite features a king bed, wall mounted flat screen TV, walk-in shower and separate soaking tub. Both en-suite guest bedrooms have queen beds and flat screen TVs. Spacious dining areas, inside and out, overlook the expansive pool area. Eleven-Eleven Central offers an infinity pool with two 90' lap lanes, fitness center, community room with billiards, game room, theater, grilling area, fire pits, cabana bar with TVs, social events, electric car/Tesla plug-ins, putting green, life-size chess board, and two Bocce courts. The shuttle will take you to the beach or to 5th Avenue and 3rd Street for world-class shopping and dining! This residence comes with 2 garage spaces (1 deeded the other assignable within the complex). 4 wall mounted smart TVs.
Last Agent to Sell the Property
Gulf Coast International Prop License #NAPLES-249510125 Listed on: 05/31/2024
Property Details
Home Type
- Condominium
Est. Annual Taxes
- $13,017
Year Built
- Built in 2020
Lot Details
- North Facing Home
HOA Fees
- $1,195 Monthly HOA Fees
Parking
- 2 Car Attached Garage
- Electric Vehicle Home Charger
- Common or Shared Parking
- Guest Parking
- 2 Parking Garage Spaces
- Golf Cart Parking
- Deeded Parking
- Secure Parking
Home Design
- Mid Level
- Garden Apartment
- Flat Roof Shape
- Concrete Block With Brick
- Stucco
Interior Spaces
- 2,062 Sq Ft Home
- Furnished
- Furnished or left unfurnished upon request
- Tray Ceiling
- 3 Ceiling Fans
- Ceiling Fan
- Family or Dining Combination
- Wood Flooring
- Pool Views
Kitchen
- Breakfast Bar
- <<selfCleaningOvenToken>>
- Range<<rangeHoodToken>>
- <<microwave>>
- Ice Maker
- Dishwasher
- Built-In or Custom Kitchen Cabinets
- Disposal
Bedrooms and Bathrooms
- 3 Bedrooms
- Split Bedroom Floorplan
- Built-In Bedroom Cabinets
- Walk-In Closet
- Dual Sinks
- Bathtub With Separate Shower Stall
Laundry
- Laundry Room
- Dryer
- Washer
- Laundry Tub
Home Security
Outdoor Features
- Courtyard
- Deck
- Outdoor Kitchen
- Lanai
- Fire Pit
- Gazebo
- Attached Grill
Utilities
- Central Heating and Cooling System
- Tankless Water Heater
- High Speed Internet
- Cable TV Available
Listing and Financial Details
- Assessor Parcel Number 07129000829
Community Details
Overview
- 72 Units
- Eleven Eleven Central Condos
- Eleven Eleven Central Community
- 5-Story Property
Amenities
- Community Barbecue Grill
- Billiard Room
- Elevator
- Lobby
- Bike Room
- Community Storage Space
Recreation
- Bocce Ball Court
- Exercise Course
- Community Cabanas
- Community Pool or Spa Combo
- Putting Green
- Park
- Dog Park
Pet Policy
- Call for details about the types of pets allowed
Security
- Card or Code Access
- Phone Entry
- High Impact Windows
- High Impact Door
- Fire and Smoke Detector
Similar Homes in Naples, FL
Home Values in the Area
Average Home Value in this Area
Property History
| Date | Event | Price | Change | Sq Ft Price |
|---|---|---|---|---|
| 08/12/2024 08/12/24 | Sold | $2,700,000 | -2.7% | $1,309 / Sq Ft |
| 06/07/2024 06/07/24 | Pending | -- | -- | -- |
| 05/31/2024 05/31/24 | For Sale | $2,775,000 | -- | $1,346 / Sq Ft |
Tax History Compared to Growth
Agents Affiliated with this Home
-
Adam Carriero

Seller's Agent in 2024
Adam Carriero
Gulf Coast International Prop
(239) 641-3876
6 in this area
42 Total Sales
-
Jonathan Unger

Buyer's Agent in 2024
Jonathan Unger
Alliance Realty Group
(201) 315-6703
22 in this area
39 Total Sales
About Eleven Eleven Central
Map
Source: Naples Area Board of REALTORS®
MLS Number: 224048214
- 1111 Central Ave Unit 507
- 1111 Central Ave Unit 207
- 1111 Central Ave Unit 211
- 1115 Central Ave Unit 547
- 1115 Central Ave Unit 541
- 1115 Central Ave Unit 457
- 1115 Central Ave Unit 555
- 1125 Central Ave Unit 565
- 1125 Central Ave Unit 269
- 1125 Central Ave Unit 267
- 1125 Central Ave Unit 461
- 233 12th St S Unit 203
- 233 12th St S Unit 307
- 233 12th St S Unit 302
- 1135 3rd Ave S Unit 317
- 217 13th St S
- 221 9th St S Unit 219
- 221 9th St S Unit 130
