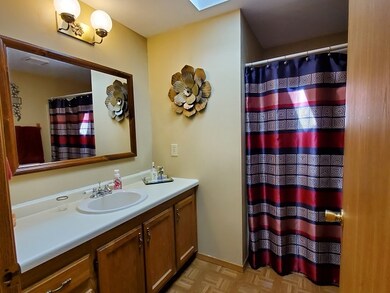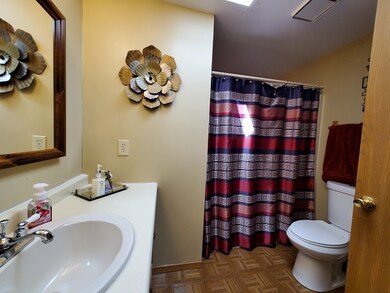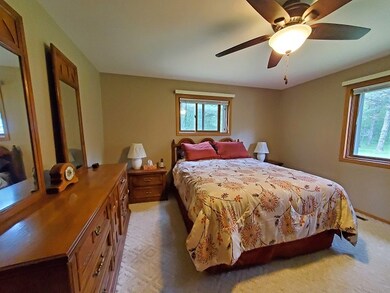
1111 Church Ave Wisconsin Rapids, WI 54494
Estimated Value: $247,000 - $341,000
Highlights
- Open Floorplan
- Vaulted Ceiling
- Separate Outdoor Workshop
- Deck
- Ranch Style House
- 4 Car Garage
About This Home
As of July 2019This Ranch home sets on 4.8 beautifully wooded acres, 3 bedrooms, 2 full baths, 2 car attached garage, an additional 24 x 32 detached garage, underground sprinkler system. Home features new flooring, new blinds, basement is plumbed for another bathroom. Beautiful backyard to sit and enjoy from the deck that overlooks the fenced in garden area and playhouse for the kiddos to enjoy. This home is located a short drive to town. Don't miss out on putting your stamp on this rare find.
Last Agent to Sell the Property
NEXTHOME PARTNERS License #87515-94 Listed on: 06/20/2019

Home Details
Home Type
- Single Family
Est. Annual Taxes
- $2,417
Year Built
- Built in 1987
Lot Details
- 4.83 Acre Lot
- Level Lot
- Sprinkler System
Home Design
- Ranch Style House
- Shingle Roof
- Vinyl Siding
Interior Spaces
- 1,232 Sq Ft Home
- Open Floorplan
- Vaulted Ceiling
- Ceiling Fan
- Skylights
- Wood Burning Fireplace
- Window Treatments
- Carbon Monoxide Detectors
Kitchen
- Electric Oven or Range
- Range
- Microwave
- Dishwasher
Flooring
- Carpet
- Vinyl
Bedrooms and Bathrooms
- 3 Bedrooms
- Bathroom on Main Level
- 2 Full Bathrooms
Laundry
- Laundry on lower level
- Dryer
- Washer
Partially Finished Basement
- Basement Fills Entire Space Under The House
- Sump Pump
Parking
- 4 Car Garage
- Workshop in Garage
- Garage Door Opener
- Driveway
Outdoor Features
- Deck
- Separate Outdoor Workshop
- Outbuilding
Utilities
- Central Air
- Natural Gas Water Heater
- Conventional Septic
- Cable TV Available
Listing and Financial Details
- Assessor Parcel Number 1800150c, 1800150
Ownership History
Purchase Details
Home Financials for this Owner
Home Financials are based on the most recent Mortgage that was taken out on this home.Similar Homes in Wisconsin Rapids, WI
Home Values in the Area
Average Home Value in this Area
Purchase History
| Date | Buyer | Sale Price | Title Company |
|---|---|---|---|
| Smazel Clint E | $188,200 | -- |
Mortgage History
| Date | Status | Borrower | Loan Amount |
|---|---|---|---|
| Open | Smazel Clint E | $5,644 | |
| Open | Smazel Clint E | $178,740 |
Property History
| Date | Event | Price | Change | Sq Ft Price |
|---|---|---|---|---|
| 07/31/2019 07/31/19 | Sold | $188,150 | -0.9% | $153 / Sq Ft |
| 06/20/2019 06/20/19 | For Sale | $189,900 | -- | $154 / Sq Ft |
Tax History Compared to Growth
Tax History
| Year | Tax Paid | Tax Assessment Tax Assessment Total Assessment is a certain percentage of the fair market value that is determined by local assessors to be the total taxable value of land and additions on the property. | Land | Improvement |
|---|---|---|---|---|
| 2024 | $2,864 | $176,100 | $14,700 | $161,400 |
| 2023 | $2,761 | $176,100 | $14,700 | $161,400 |
| 2022 | $3,068 | $176,100 | $14,700 | $161,400 |
| 2021 | $3,007 | $176,100 | $14,700 | $161,400 |
| 2020 | $2,449 | $116,800 | $14,700 | $102,100 |
| 2019 | $2,347 | $116,800 | $14,700 | $102,100 |
| 2018 | $2,287 | $116,800 | $14,700 | $102,100 |
| 2017 | $2,194 | $116,800 | $14,700 | $102,100 |
| 2016 | $2,119 | $116,800 | $14,700 | $102,100 |
| 2015 | $2,050 | $116,800 | $14,700 | $102,100 |
Agents Affiliated with this Home
-
BOBBIE JO ROSENTHAL

Seller's Agent in 2019
BOBBIE JO ROSENTHAL
NEXTHOME PARTNERS
(715) 213-2259
76 Total Sales
-
SPRANGER and SACHS TEAM

Buyer's Agent in 2019
SPRANGER and SACHS TEAM
NEXTHOME PARTNERS
(715) 459-9322
137 Total Sales
Map
Source: Central Wisconsin Multiple Listing Service
MLS Number: 21810877
APN: 18-00150C
- 959 Wisconsin 73
- 2250 Ranger Rd
- LOT 15 Wood Duck Trail
- Lot 14 Wood Duck Trail
- 000 Forest Trail
- 1501 E Shore Trail
- Lot 34 E Shore Trail
- L96 E Shore Trail
- 8965 Wagonwheel Dr
- L44 S Bluff Trail
- Lot 1 S Bluff Trail
- 670 Private Beach Trail
- 680 Private Beach Trail
- 690 Private Beach Trail
- 710 Private Beach Trail
- Lt5 Fly Rod Trail
- 5221 8th St S
- 1020 Lakewood Ln
- 3721 Townline Rd
- 531 Griffith Ave Unit 4
- 1111 Church Ave
- 1110 Church Ave
- 1120 Church Ave
- 1125 Church Ave
- 1091 Church Ave
- 1128 Church Ave
- - Church Ave
- 1094 Church Ave
- 1137 Church Ave
- 1100 Church Ave
- 1086 Church Ave
- 1 Acre Church Ave
- 1 ACRE Church Ave
- 1077 Church Ave
- 1148 Church Ave
- 1151 Church Ave
- 1074 Church Ave
- 1161 Church Ave
- 1134 Bellview Dr
- 1066 Church Ave






