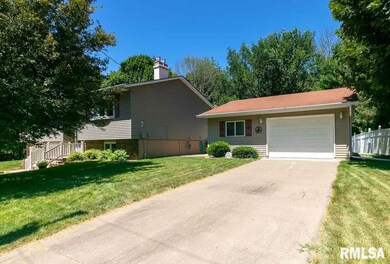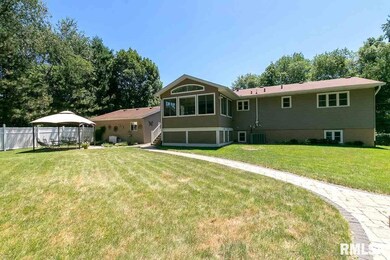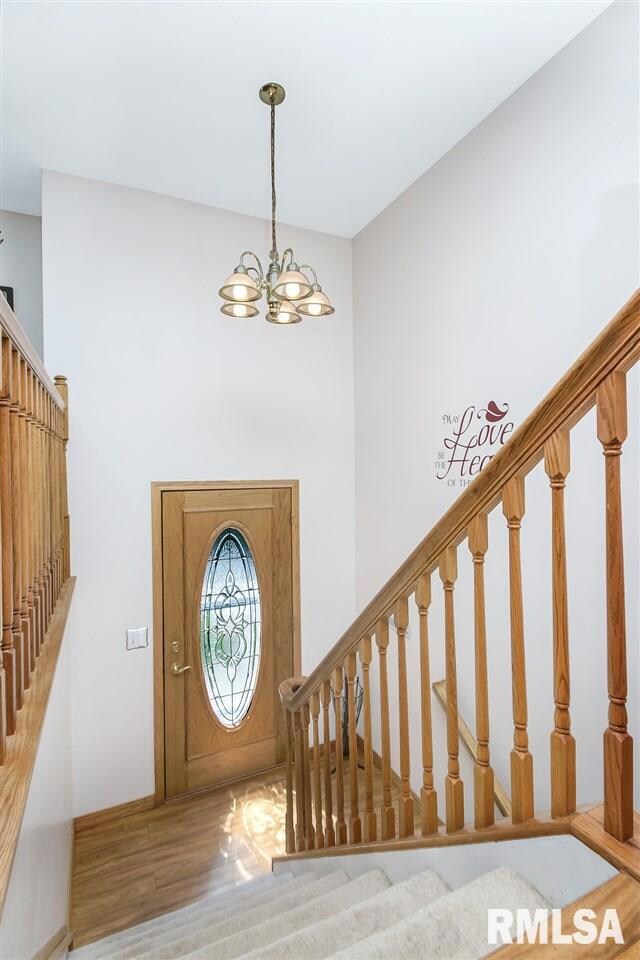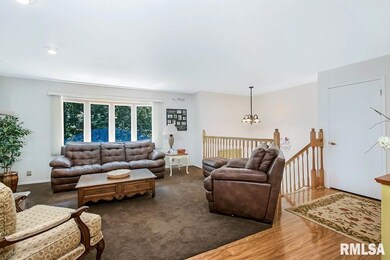
$195,000
- 4 Beds
- 2 Baths
- 1,641 Sq Ft
- 908 16th St
- Port Byron, IL
Beautifully cared for 4 bedroom, 2 bathroom home is ready for a new owner. New paint throughout the interior, new crown molding, and new closet doors are part of what makes this home feel so well loved. The kitchen was opened up to create a breakfast bar. New fridge & stove. The bathrooms have new vanities added & the ceiling fans are all new as well. Basement floor has been painted. The yard has
Bob Kelly Ruhl&Ruhl REALTORS Moline






