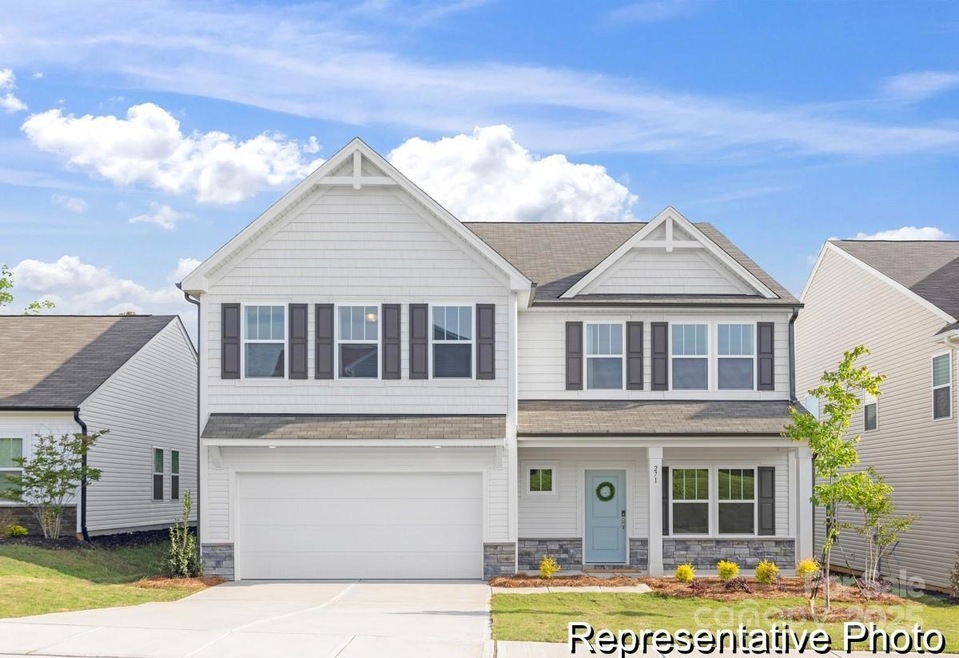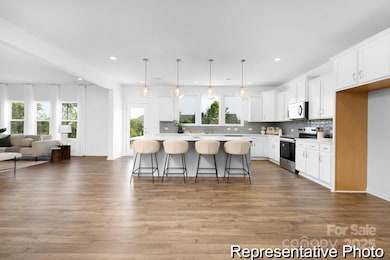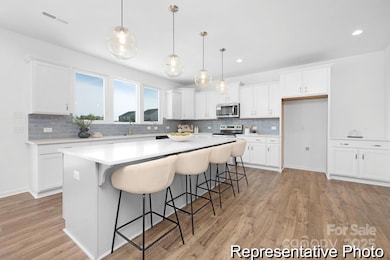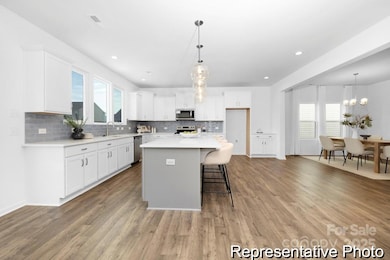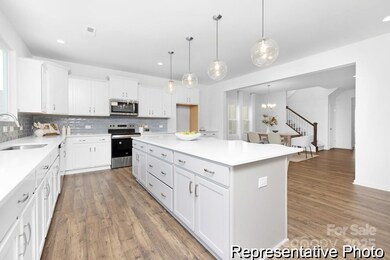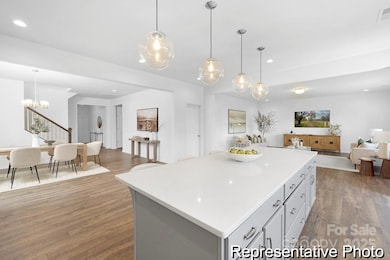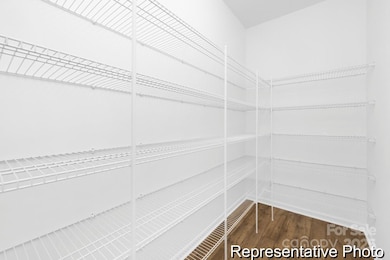1111 Deseo Dr Unit 3p Wingate, NC 28174
Estimated payment $2,887/month
Highlights
- New Construction
- Covered Patio or Porch
- 2 Car Attached Garage
- Open Floorplan
- Walk-In Pantry
- Built-In Features
About This Home
Introducing The TA4000 by True Homes, a proposed semi-custom home in sought-after The Glenns community. This spacious 3,945 sq. ft. floor plan offers 5 bedrooms, 3 bathrooms, and an open-concept design perfect for various lifestyles. The dining room seamlessly connects to the well-appointed Kitchen, featuring a large island, walk-in pantry, and ample storage, as well as the grand great room. A private Study provides a quiet workspace, while a guest suite on the main floor and full bath provides a retreat for guests. The second floor boasts a luxurious Primary Suite with a spa-inspired bath, plus 3 additional bedrooms and a versatile Game Room. Customizable features such as tray ceilings, luxury bath upgrades, and thoughtful storage solutions ensure the home meets your needs. With a 2-car garage, drop zone, and premium finishes, The TA4000 by True Homes offers comfort, elegance, and flexibility for any lifestyle. *This is a proposed home.
Listing Agent
TLS Realty LLC Brokerage Email: kwilson@tlsrealtyllc.com Listed on: 08/04/2025
Home Details
Home Type
- Single Family
Year Built
- Built in 2025 | New Construction
HOA Fees
- $46 Monthly HOA Fees
Parking
- 2 Car Attached Garage
- Front Facing Garage
- Garage Door Opener
- Driveway
Home Design
- Slab Foundation
Interior Spaces
- 2-Story Property
- Open Floorplan
- Built-In Features
- Insulated Windows
- Insulated Doors
- Entrance Foyer
- Carbon Monoxide Detectors
Kitchen
- Walk-In Pantry
- Electric Range
- Microwave
- Plumbed For Ice Maker
- Dishwasher
- Kitchen Island
- Disposal
Flooring
- Carpet
- Laminate
- Vinyl
Bedrooms and Bathrooms
- Walk-In Closet
- 3 Full Bathrooms
Laundry
- Laundry Room
- Washer and Electric Dryer Hookup
Schools
- Wingate Elementary School
- East Union Middle School
- Forest Hills High School
Utilities
- Central Air
- Heat Pump System
- Underground Utilities
- Electric Water Heater
- Cable TV Available
Additional Features
- Covered Patio or Porch
- Property is zoned RA-40
Listing and Financial Details
- Assessor Parcel Number 02239415
Community Details
Overview
- Braesael Management Association, Phone Number (704) 847-3507
- Built by True Homes
- The Glenns Subdivision, Ta4000 3945 Io Floorplan
- Mandatory home owners association
Security
- Card or Code Access
Map
Home Values in the Area
Average Home Value in this Area
Property History
| Date | Event | Price | List to Sale | Price per Sq Ft |
|---|---|---|---|---|
| 08/04/2025 08/04/25 | For Sale | $452,900 | -- | $115 / Sq Ft |
Source: Canopy MLS (Canopy Realtor® Association)
MLS Number: 4288522
- Whitney Plan at The Glenns - II
- Montcrest Plan at The Glenns - II
- Declan Plan at The Glenns - II
- Wakefield Plan at The Glenns - II
- Kipling Plan at The Glenns - II
- Gideon Plan at The Glenns - II
- Charlotte Plan at The Glenns - II
- TA4000 Plan at The Glenns - II
- TA2300 Plan at The Glenns - II
- Jasper Plan at The Glenns - II
- Huntley Plan at The Glenns - II
- Dobson Plan at The Glenns - II
- TA1600 Plan at The Glenns - II
- Eden Plan at The Glenns - II
- Aria Plan at The Glenns - II
- Winslow Plan at The Glenns - II
- Inverness Plan at The Glenns - II
- TA3000 Plan at The Glenns - II
- Hudson Plan at The Glenns - II
- Riley Plan at The Glenns - II
- 402 Glencroft Dr
- 4411 Allibrook Way
- 226 S Main St
- 1015 Barbara Jean Ln
- 3114 Ansonville Rd
- 1709 Polk St
- 912 Plyler St
- 1217 E Sunset Dr
- 1101 Keswick Place
- 2808 Trinity St
- 2740 Aubrey St
- 514 Everette St Unit A
- 603 Stafford St
- 201 Wilkes Dr
- 518 Miller St
- 414 Miller St
- 393 Monticello Dr
- 2416 Appalachian Trl Dr
- 302 Lydia St
- 625 Barbee Farm Dr
