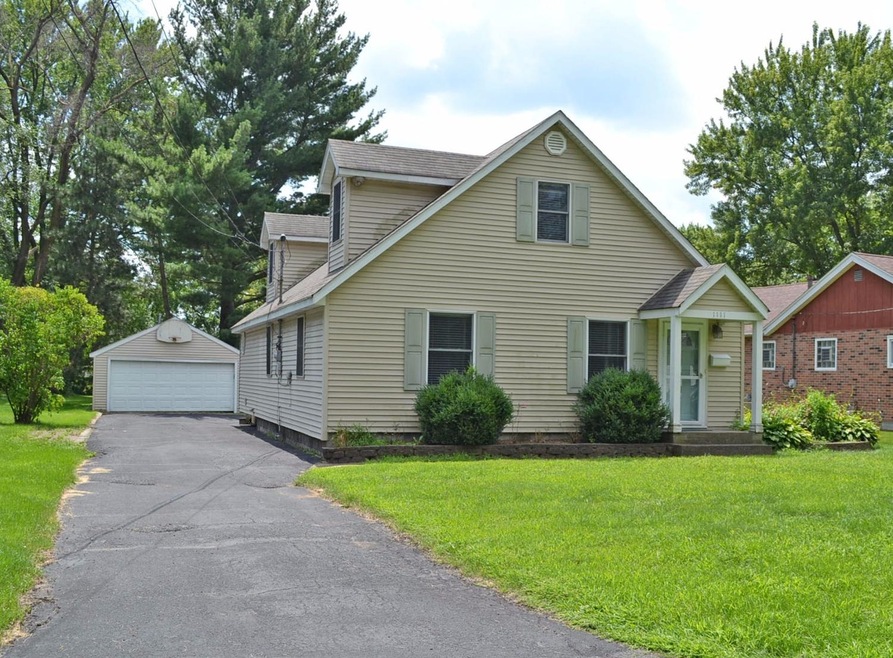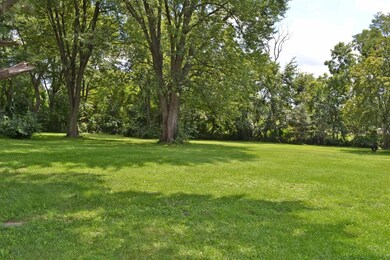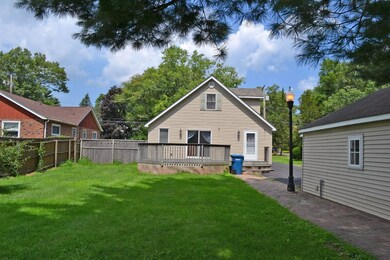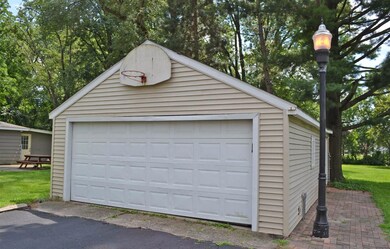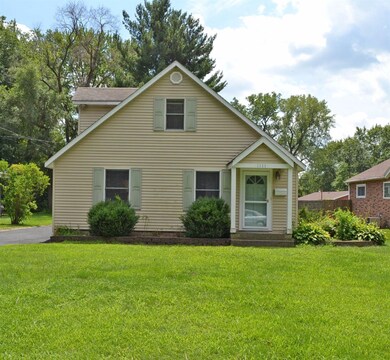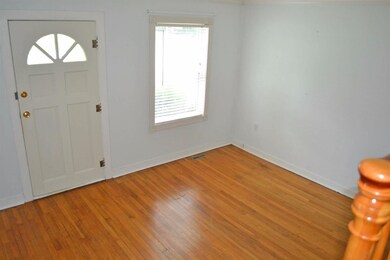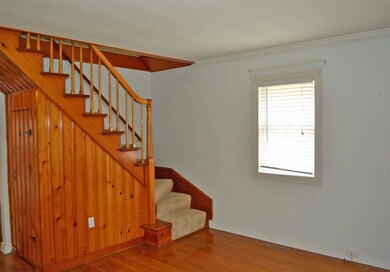
1111 E 40th Place Griffith, IN 46319
Highlights
- 0.41 Acre Lot
- Deck
- Wooded Lot
- Cape Cod Architecture
- Recreation Room
- Main Floor Bedroom
About This Home
As of January 2024Charming Cape Cod Home exudes character! Original hardwood floors, crown molding trim, arched doorways, storage nooks & built-ins. Formal Living Rm. w/beautiful wood staircase.Oak wood floors in spacious kitchen w/appliances, plenty of cabinets, stainless double sink w/garden window! Family rm addition off kitchen w/sliding door to BIG maintenance free deck(Trex). Spacious laundry/mud rm w/ceramic tile floor + coat closet & deep sink. 2 BR's on main floor w/HW floors share updated full bath. 2 larger BR's upstairs each have desk nook areas + walk-in organized closets. There is a pass through area between upstairs br's that could be used as den or computer/office space. UL bath has corner shower & newer vanity/sink/mirror. Big fenced backyard & detached 2 car dry-walled garage w/furnace+ cabinets & shelves for storage. Handy Shed in long backyard which is nicely landscaped w/brick paved path. Move in & Enjoy. Survey on file. Immediate possession day of closing. See Photos & call today!
Last Agent to Sell the Property
F.C. Tucker 1st Team Real Esta License #RB14035249 Listed on: 08/03/2016

Home Details
Home Type
- Single Family
Est. Annual Taxes
- $1,556
Year Built
- Built in 1949
Lot Details
- 0.41 Acre Lot
- Lot Dimensions are 60x301
- Fenced
- Landscaped
- Paved or Partially Paved Lot
- Level Lot
- Wooded Lot
Parking
- 2 Car Detached Garage
- Garage Door Opener
- Side Driveway
- Off-Street Parking
Home Design
- Cape Cod Architecture
- Brick Exterior Construction
- Roof Vent Fans
- Vinyl Siding
Interior Spaces
- 1,635 Sq Ft Home
- Living Room
- Den
- Recreation Room
- Sump Pump
Kitchen
- Country Kitchen
- Oven
- Portable Gas Range
- Dishwasher
Bedrooms and Bathrooms
- 4 Bedrooms
- Main Floor Bedroom
- Bathroom on Main Level
- 2 Full Bathrooms
Laundry
- Laundry Room
- Laundry on main level
Outdoor Features
- Deck
- Covered patio or porch
- Storage Shed
Utilities
- Cooling Available
- Forced Air Heating System
- Heating System Uses Natural Gas
- Well
- Cable TV Available
Community Details
- Riehls Subdivision
- Net Lease
Listing and Financial Details
- Assessor Parcel Number 450726281002000006
Ownership History
Purchase Details
Home Financials for this Owner
Home Financials are based on the most recent Mortgage that was taken out on this home.Purchase Details
Home Financials for this Owner
Home Financials are based on the most recent Mortgage that was taken out on this home.Purchase Details
Home Financials for this Owner
Home Financials are based on the most recent Mortgage that was taken out on this home.Purchase Details
Home Financials for this Owner
Home Financials are based on the most recent Mortgage that was taken out on this home.Similar Homes in the area
Home Values in the Area
Average Home Value in this Area
Purchase History
| Date | Type | Sale Price | Title Company |
|---|---|---|---|
| Warranty Deed | $245,700 | Greater Indiana Title Company | |
| Warranty Deed | $170,000 | Greater Indiana Title | |
| Warranty Deed | -- | Meridian Title Corp | |
| Warranty Deed | -- | Meridian Title Corp |
Mortgage History
| Date | Status | Loan Amount | Loan Type |
|---|---|---|---|
| Open | $184,200 | New Conventional | |
| Previous Owner | $170,000 | New Conventional | |
| Previous Owner | $137,956 | VA | |
| Previous Owner | $140,811 | VA | |
| Previous Owner | $151,851 | New Conventional | |
| Previous Owner | $122,100 | FHA | |
| Previous Owner | $25,000 | Stand Alone Second | |
| Previous Owner | $51,000 | Unknown |
Property History
| Date | Event | Price | Change | Sq Ft Price |
|---|---|---|---|---|
| 01/29/2024 01/29/24 | Sold | $245,700 | -9.0% | $104 / Sq Ft |
| 12/06/2023 12/06/23 | Price Changed | $269,900 | -1.7% | $115 / Sq Ft |
| 11/10/2023 11/10/23 | Price Changed | $274,500 | -0.1% | $117 / Sq Ft |
| 10/27/2023 10/27/23 | Price Changed | $274,900 | -1.6% | $117 / Sq Ft |
| 10/18/2023 10/18/23 | Price Changed | $279,500 | -0.1% | $119 / Sq Ft |
| 10/04/2023 10/04/23 | Price Changed | $279,900 | -3.4% | $119 / Sq Ft |
| 09/15/2023 09/15/23 | For Sale | $289,900 | +97.2% | $123 / Sq Ft |
| 10/25/2016 10/25/16 | Sold | $147,000 | 0.0% | $90 / Sq Ft |
| 10/21/2016 10/21/16 | Pending | -- | -- | -- |
| 08/03/2016 08/03/16 | For Sale | $147,000 | -- | $90 / Sq Ft |
Tax History Compared to Growth
Tax History
| Year | Tax Paid | Tax Assessment Tax Assessment Total Assessment is a certain percentage of the fair market value that is determined by local assessors to be the total taxable value of land and additions on the property. | Land | Improvement |
|---|---|---|---|---|
| 2024 | $7,704 | $209,800 | $36,900 | $172,900 |
| 2023 | $2,432 | $235,200 | $36,900 | $198,300 |
| 2022 | $2,432 | $210,400 | $36,900 | $173,500 |
| 2021 | $1,883 | $189,500 | $28,100 | $161,400 |
| 2020 | $1,865 | $187,700 | $28,100 | $159,600 |
| 2019 | $1,878 | $184,500 | $27,600 | $156,900 |
| 2018 | $1,791 | $145,800 | $26,300 | $119,500 |
| 2017 | $1,443 | $125,500 | $26,300 | $99,200 |
| 2016 | $1,638 | $130,100 | $26,300 | $103,800 |
| 2014 | $1,624 | $126,600 | $26,300 | $100,300 |
| 2013 | $1,621 | $122,500 | $26,300 | $96,200 |
Agents Affiliated with this Home
-
Mark Higginson
M
Seller's Agent in 2024
Mark Higginson
Mark Higginson, Broker
(847) 514-8803
1 in this area
170 Total Sales
-
Bill Port

Buyer's Agent in 2024
Bill Port
Realty Executives
(219) 613-7527
8 in this area
163 Total Sales
-
Jeff Safrin

Seller's Agent in 2016
Jeff Safrin
F.C. Tucker 1st Team Real Esta
(219) 309-9930
1 in this area
122 Total Sales
-
Candace Taylor

Buyer's Agent in 2016
Candace Taylor
@ Properties
(773) 617-8180
1 in this area
126 Total Sales
Map
Source: Northwest Indiana Association of REALTORS®
MLS Number: GNR398877
APN: 45-07-26-281-002.000-006
- 1344 N Arbogast St
- 5826 W 41st Ave
- 1147-49 N Elmer St
- 1421 N Wood St
- 1402 N Indiana St
- 1457 N Indiana St
- 908 N Wheeler St
- 1039 N Indiana St
- 125 Minter Dr
- 802 N Glenwood Ave
- 410-12 E Glen Park Ave
- 1148 N Broad St
- 722 N Oakwood St
- 1809 N Indiana St
- 704 N Glenwood Ave
- 1436 N Harvey St
- 647 N Oakwood St
- 807 N Rensselaer St
- 5015 W Ridge Rd
- 1009 N Broad St
