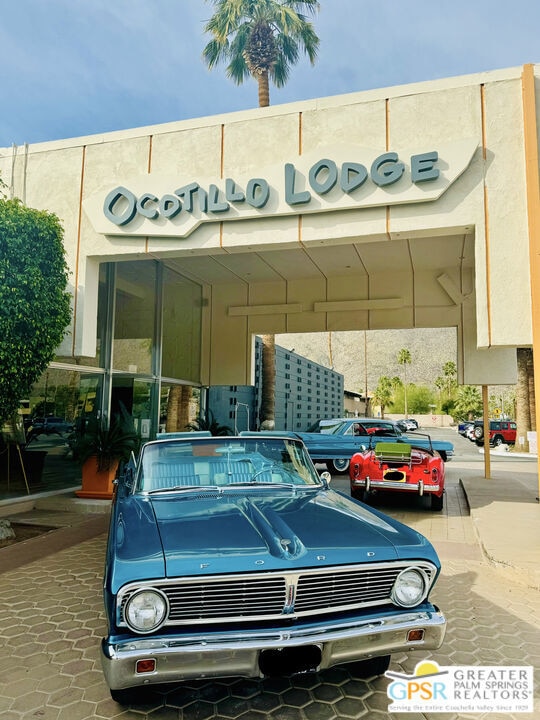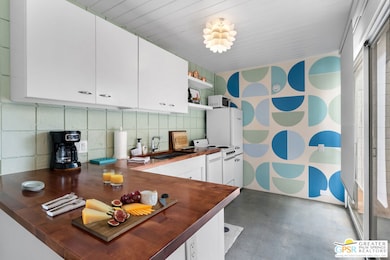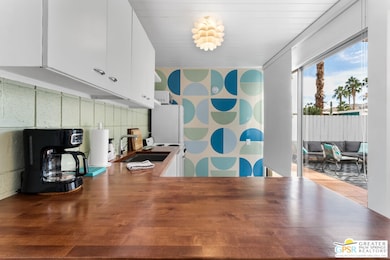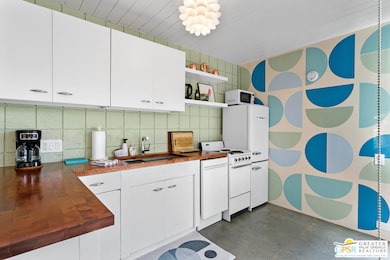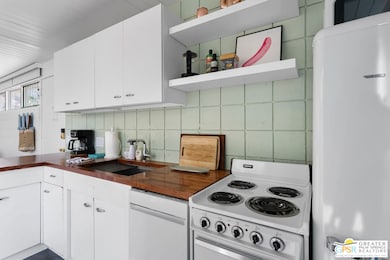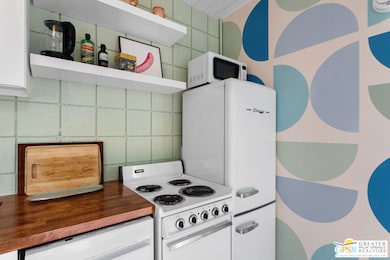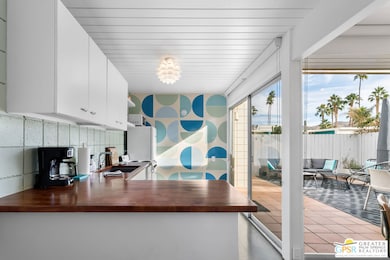1111 E Palm Canyon Dr Unit 336 Palm Springs, CA 92264
Estimated payment $3,847/month
Highlights
- Fitness Center
- Heated In Ground Pool
- Mountain View
- Palm Springs High School Rated A-
- Midcentury Modern Architecture
- Clubhouse
About This Home
Discover the perfect Palm Springs hideaway! This fabulous pied--terre is ideal as a vacation home, seasonal rental, or effortless full-time residence located in an STR-friendly community that has not yet reached the city cap.Nestled in the iconic Twin Palms neighborhood, the legendary Ocotillo Lodge was designed by renowned architects William Krisel and Dan Palmer and built by the Alexander Construction Company in 1957. Originally a glamorous hotel that welcomed celebrity guests, it was later converted into condominiums in 1995, preserving its timeless Mid-Century Modern style. Now recognized as a Class 1 Historic District by the City of Palm Springs, the property offers owners eligibility to apply for a Mills Act Contract (call listing agent for details).This beautifully designed mid-century condo offers everything you need for easy resort living. Sliding glass doors from both the living room and bedroom open to an oversized private patio with stunning mountain views. Enjoy your own private washer and dryer, and take advantage of the resort-style amenities including the iconic champagne-cork-shaped heated pool, two year-round spas, an on-site fitness center, and BBQ area.Monthly HOA fees include all utilities internet, cable, electricity, water, trash, gym access, and common area maintenance. Offered furnished for your instant enjoyment.
Property Details
Home Type
- Condominium
Est. Annual Taxes
- $5,462
Year Built
- Built in 1957 | Remodeled
Lot Details
- East Facing Home
- Gated Home
- Privacy Fence
- Wood Fence
- Landscaped
- Historic Home
HOA Fees
- $836 Monthly HOA Fees
Home Design
- Midcentury Modern Architecture
- Entry on the 1st floor
- Turnkey
- Slab Foundation
- Interior Block Wall
- Wood Siding
Interior Spaces
- 590 Sq Ft Home
- 1-Story Property
- Furnished
- Beamed Ceilings
- Dining Area
- Concrete Flooring
- Mountain Views
- Security Lights
- Laundry closet
Kitchen
- Electric Oven
- Electric Cooktop
- Microwave
- Dishwasher
Bedrooms and Bathrooms
- 1 Primary Bedroom on Main
- Remodeled Bathroom
- 1 Bathroom
- Double Vanity
Parking
- 100 Open Parking Spaces
- Unassigned Parking
Pool
- Heated In Ground Pool
- Heated Spa
- In Ground Spa
- Spa Fenced
Utilities
- Air Conditioning
- Heat Pump System
- Electric Water Heater
- Cable TV Available
Additional Features
- Open Patio
- City Lot
Listing and Financial Details
- Assessor Parcel Number 511-035-078
Community Details
Overview
- Association fees include building and grounds, cable TV, electricity, maintenance paid, sewer, water, water and sewer paid, utilities, trash
- 124 Units
- Pcam Association, Phone Number (760) 345-2449
- Maintained Community
Amenities
- Community Barbecue Grill
- Clubhouse
- Banquet Facilities
- Billiard Room
Recreation
- Fitness Center
- Community Pool
- Community Spa
Pet Policy
- Pets Allowed
Security
- Security Service
- Card or Code Access
- Carbon Monoxide Detectors
- Fire and Smoke Detector
Map
Home Values in the Area
Average Home Value in this Area
Tax History
| Year | Tax Paid | Tax Assessment Tax Assessment Total Assessment is a certain percentage of the fair market value that is determined by local assessors to be the total taxable value of land and additions on the property. | Land | Improvement |
|---|---|---|---|---|
| 2025 | $5,462 | $436,968 | $62,424 | $374,544 |
| 2023 | $5,462 | $420,000 | $60,000 | $360,000 |
| 2022 | $1,421 | $90,461 | $20,866 | $69,595 |
| 2021 | $1,397 | $88,688 | $20,457 | $68,231 |
| 2020 | $1,344 | $87,780 | $20,248 | $67,532 |
| 2019 | $1,325 | $86,059 | $19,851 | $66,208 |
| 2018 | $1,304 | $84,372 | $19,463 | $64,909 |
| 2017 | $1,288 | $82,719 | $19,082 | $63,637 |
| 2016 | $1,252 | $81,098 | $18,708 | $62,390 |
| 2015 | $1,191 | $79,881 | $18,428 | $61,453 |
| 2014 | $1,159 | $78,318 | $18,068 | $60,250 |
Property History
| Date | Event | Price | List to Sale | Price per Sq Ft | Prior Sale |
|---|---|---|---|---|---|
| 11/15/2025 11/15/25 | For Sale | $485,000 | +15.5% | $822 / Sq Ft | |
| 07/21/2022 07/21/22 | Sold | $420,000 | -4.3% | $712 / Sq Ft | View Prior Sale |
| 06/16/2022 06/16/22 | Pending | -- | -- | -- | |
| 05/06/2022 05/06/22 | For Sale | $439,000 | -- | $744 / Sq Ft |
Purchase History
| Date | Type | Sale Price | Title Company |
|---|---|---|---|
| Grant Deed | $420,000 | Chicago Title | |
| Interfamily Deed Transfer | -- | None Available | |
| Individual Deed | $71,000 | First American Title Co |
Mortgage History
| Date | Status | Loan Amount | Loan Type |
|---|---|---|---|
| Open | $294,000 | New Conventional | |
| Previous Owner | $63,900 | No Value Available |
Source: The MLS
MLS Number: 25616979PS
APN: 511-035-078
- 1111 E Palm Canyon Dr Unit 326
- 1111 E Palm Canyon Dr Unit 122
- 1111 E Palm Canyon Dr Unit 226
- 1111 E Palm Canyon Dr Unit 104
- 965 E Twin Palms Dr
- 1800 S La Paloma
- 1010 E Palm Canyon Dr Unit 203
- 1075 E Suntan Ln
- 870 E Palm Canyon Dr Unit 202
- 1150 E Palm Canyon Dr Unit 91
- 1150 E Palm Canyon Dr Unit 54
- 1550 S Camino Real Unit 125
- 1552 S Camino Real Unit 330
- 1550 S Camino Real Unit 317
- 1550 S Camino Real Unit 319
- 982 E Marion Way
- 1635 E Palm Tree Dr
- 1490 S Camino Real Unit 308
- 1472 S Camino Real
- 1474 S Camino Real Unit 83
- 1550 S Camino Real Unit 219
- 850 E Palm Canyon Dr Unit 203
- 791 E Twin Palms Dr
- 820 E Palm Canyon Dr Unit 101
- 1400 E Palm Canyon Dr Unit 109
- 1400 E Palm Canyon Dr Unit 213
- 1947 S Joshua Tree Place
- 1970 S Joshua Tree Place
- 1428 S Camino Real
- 1347 Primavera Dr
- 1655 E Palm Canyon Dr Unit 202
- 1655 E Palm Canyon Dr
- 1570 S La Verne Way
- 1249 S La Verne Way
- 1655 E Palm Canyon Dr Unit 711711
- 495 E Twin Palms Dr
- 1674 S Via Salida Unit 5
- 1375 S Calle Rolph
- 800 E La Verne Way
- 1155 E Mesquite Ave
