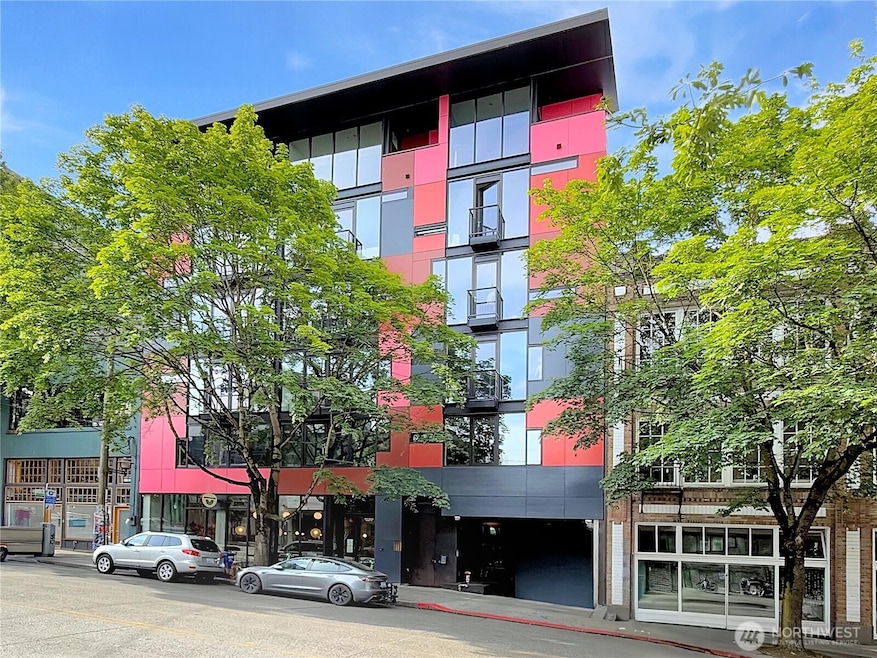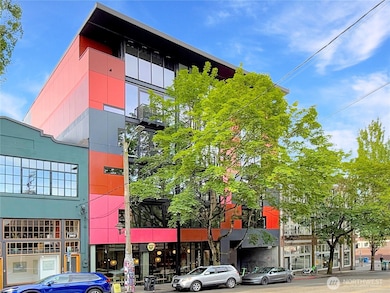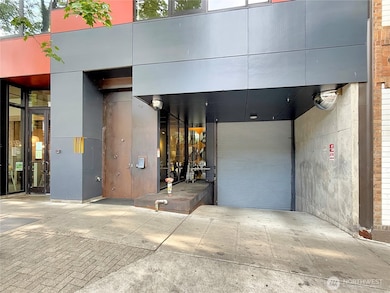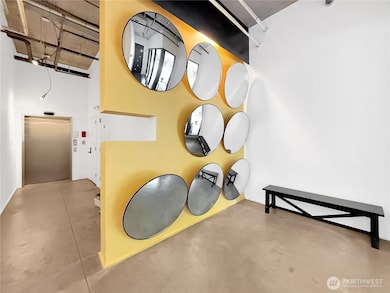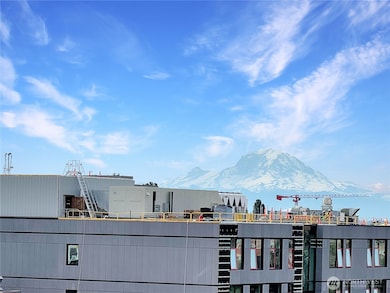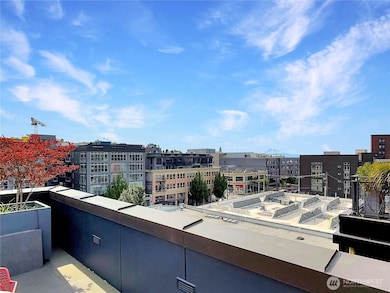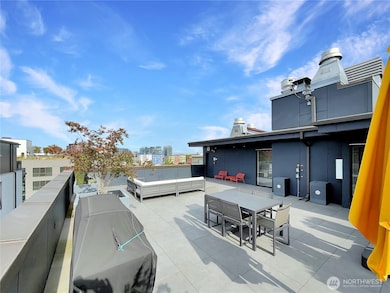Listed by Bushwick
1111 E Pike St Unit 205 Seattle, WA 98122
Capitol Hill NeighborhoodEstimated payment $3,166/month
Total Views
20,089
1
Bed
1
Bath
623
Sq Ft
$666
Price per Sq Ft
Highlights
- Green Roof
- Property is near public transit
- Modern Architecture
- Garfield High School Rated A
- Territorial View
- Elevator
About This Home
Designed by Tom Kundig, this flexible urban loft sits in the heart of Capitol Hill’s vibrant Pike/Pine corridor. Soaring 9’ ceilings, polished concrete floors, and a signature sliding puzzle wall create adaptable space for modern living. Floor-to-ceiling windows and a Juliet balcony overlook lively Chophouse Row. Includes stainless appliances, in-unit laundry, secure garage parking, and storage. Pet-friendly, no rental cap. Rooftop deck and a Walk Score of 100 complete the package.
Source: Northwest Multiple Listing Service (NWMLS)
MLS#: 2394548
Property Details
Home Type
- Condominium
Est. Annual Taxes
- $3,426
Year Built
- Built in 2009
HOA Fees
- $693 Monthly HOA Fees
Parking
- 1 Car Garage
- Common or Shared Parking
Home Design
- Modern Architecture
- Cement Board or Planked
- Wood Composite
Interior Spaces
- 623 Sq Ft Home
- Concrete Flooring
- Territorial Views
Kitchen
- Gas Oven or Range
- Stove
- Microwave
- Dishwasher
- Disposal
Bedrooms and Bathrooms
- 1 Main Level Bedroom
- Bathroom on Main Level
- 1 Full Bathroom
Laundry
- Dryer
- Washer
Location
- Property is near public transit
- Property is near a bus stop
Schools
- Lowell Elementary School
- Meany Mid Middle School
- Garfield High School
Additional Features
- Green Roof
- Balcony
- South Facing Home
- Heating System Mounted To A Wall or Window
Listing and Financial Details
- Down Payment Assistance Available
- Visit Down Payment Resource Website
- Assessor Parcel Number 2302300060
Community Details
Overview
- Association fees include common area maintenance, earthquake insurance, sewer, trash, water
- 12 Units
- Madrona Real Estate Association
- Secondary HOA Phone (206) 623-7662
- 1111 Pike Condos
- Capitol Hill Subdivision
- 6-Story Property
Amenities
- Elevator
- Lobby
Pet Policy
- Pets Allowed
Map
Create a Home Valuation Report for This Property
The Home Valuation Report is an in-depth analysis detailing your home's value as well as a comparison with similar homes in the area
Home Values in the Area
Average Home Value in this Area
Tax History
| Year | Tax Paid | Tax Assessment Tax Assessment Total Assessment is a certain percentage of the fair market value that is determined by local assessors to be the total taxable value of land and additions on the property. | Land | Improvement |
|---|---|---|---|---|
| 2024 | $3,426 | $366,000 | $79,000 | $287,000 |
| 2023 | $2,929 | $381,000 | $79,000 | $302,000 |
| 2022 | $3,707 | $354,000 | $63,200 | $290,800 |
| 2021 | $3,978 | $414,000 | $63,200 | $350,800 |
| 2020 | $4,560 | $422,000 | $60,200 | $361,800 |
| 2018 | $3,739 | $459,000 | $49,600 | $409,400 |
| 2017 | $3,366 | $387,000 | $48,900 | $338,100 |
| 2016 | $3,070 | $360,000 | $37,600 | $322,400 |
| 2015 | $2,731 | $320,000 | $27,800 | $292,200 |
| 2014 | -- | $291,000 | $24,000 | $267,000 |
| 2013 | -- | $258,000 | $20,300 | $237,700 |
Source: Public Records
Property History
| Date | Event | Price | List to Sale | Price per Sq Ft | Prior Sale |
|---|---|---|---|---|---|
| 10/22/2025 10/22/25 | Price Changed | $415,000 | -3.5% | $666 / Sq Ft | |
| 06/18/2025 06/18/25 | For Sale | $430,000 | -14.0% | $690 / Sq Ft | |
| 10/19/2017 10/19/17 | Sold | $500,000 | +2.2% | $803 / Sq Ft | View Prior Sale |
| 09/20/2017 09/20/17 | Pending | -- | -- | -- | |
| 09/11/2017 09/11/17 | For Sale | $489,000 | -- | $785 / Sq Ft |
Source: Northwest Multiple Listing Service (NWMLS)
Purchase History
| Date | Type | Sale Price | Title Company |
|---|---|---|---|
| Warranty Deed | $500,000 | Chicago Title Company Of Wa | |
| Warranty Deed | $255,000 | Chicago Title |
Source: Public Records
Mortgage History
| Date | Status | Loan Amount | Loan Type |
|---|---|---|---|
| Open | $430,000 | No Value Available | |
| Previous Owner | $248,535 | FHA |
Source: Public Records
Source: Northwest Multiple Listing Service (NWMLS)
MLS Number: 2394548
APN: 230230-0060
Nearby Homes
- 1408 12th Ave Unit 406
- 1408 12th Ave Unit 205
- 1121 B Lincoln Plan at The Lincoln
- 1123 A Lincoln Plan at The Lincoln
- 1125 B Lincoln Plan at The Lincoln
- 1123 B Lincoln Plan at The Lincoln
- 1127 C Lincoln Plan at The Lincoln
- 1123 C Lincoln Plan at The Lincoln
- 1125 A Lincoln Plan at The Lincoln
- 1127 E Lincoln Plan at The Lincoln
- 1127 D Lincoln Plan at The Lincoln
- 1121 A Lincoln Plan at The Lincoln
- 1629 13th Ave
- 1310 E Union St Unit 202
- 1310 E Union St Unit 501
- 1310 E Union St Unit 401
- 1136 13th Ave Unit 201
- 1136 13th Ave Unit 305
- 1619 14th Ave Unit B
- 1623 14th Ave Unit E
- 1200 E Pike St
- 1414 10th Ave W
- 1111 E Pine St
- 1111 E Union St
- 1222 E Madison St
- 954 E Union St
- 1300 E Pike St
- 1225 10th Ave W
- 1525 14th Ave S
- 1421 15th Ave
- 1521 15th Ave S
- 1421 Harvard Ave
- 1420 E Pine St Unit E201
- 1425 Spring St
- 1100 Boylston Ave
- 1400 Madison St
- 1816 11th Ave Unit C
- 604-614 E Union St
- 1201 Boylston Ave
- 601 E Pike St
