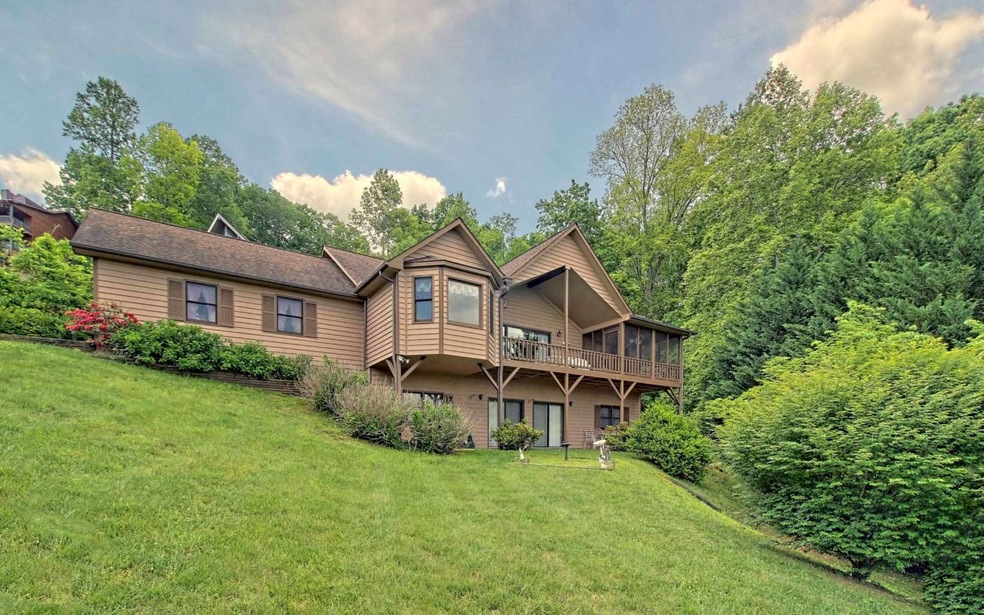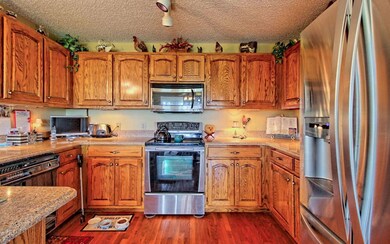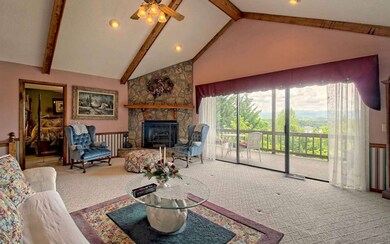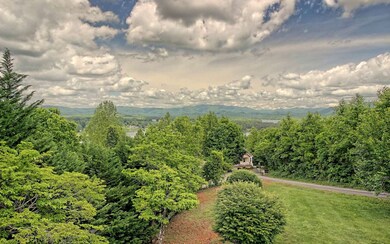
$455,000
- 2 Beds
- 2 Baths
- 3160 Hiawassee Trace
- Hiawassee, GA
Welcome to a haven of single-level comfort with breathtaking lake and mountain views! Located in the well-loved Lake Forest Estates, this delightful 2-bedroom, 2-bathroom home is designed with two master suites, perfectly merging comfort with nature. The open concept floor plan magnificently frames the spectacular North Georgia scenery through expansive sliding glass doors. Ideal for a vacation
Rick Andrews Century 21 Black Bear Realty



