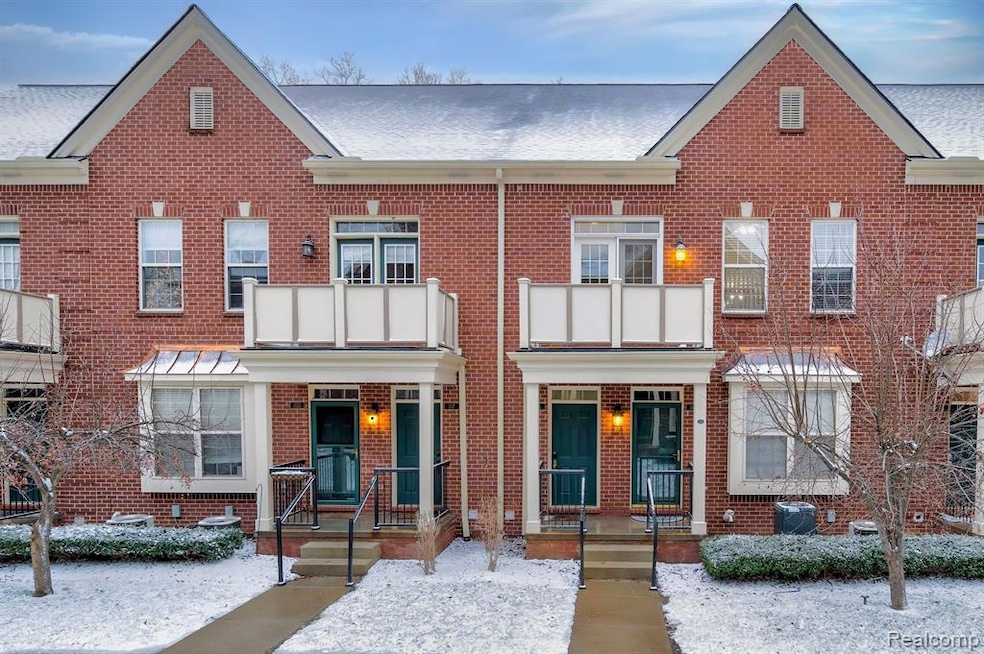East Facing, Beautiful and Immaculate Condo In Heart Of South Lyon. The Condo features 3 beds, 2.5 baths, and a car attached garage, Open concept living floor plan with beautiful Laminated flooring on the 1st floor—a kitchen with Quartz countertops, Back Splash, ample storage, and Stainless Steel Appliances 2022. The condo has lots of lighting throughout the day. The master suite includes an en-suite bath and walk-in closet, while the second and Third bedrooms features its own walk-in closet with a second bath conveniently located nearby. Condo with lots of updates : 1. Accent wall,2.Garage paint,3.Epoxy flooring in Garage 2023, 4. Flooring 2022, 5.Carpets 20226. Painting 2022, 7.Bathroom remodeling 2022, 8.Quartz countertop kitchen and bathrooms 20249. Cabinets painting 2023, 10.Light fixtures 2024, 11.New sink 2023, 12.Half bath renovated 202213.The shelf’s for shoe collectors in the basement, 14.Backsplash in Kitchen 2024, 15. All new appliances purchased in 2021, 16. Renovated Patio 2024, 17. The bathroom in the upper floor is renovated, Close To Shopping Centers, Downtown South Lyon & Walkable distance to Millennium Middle School, At 9 Mile Near Pontiac Trail. All Appliances Included—quite Location. BATVI

