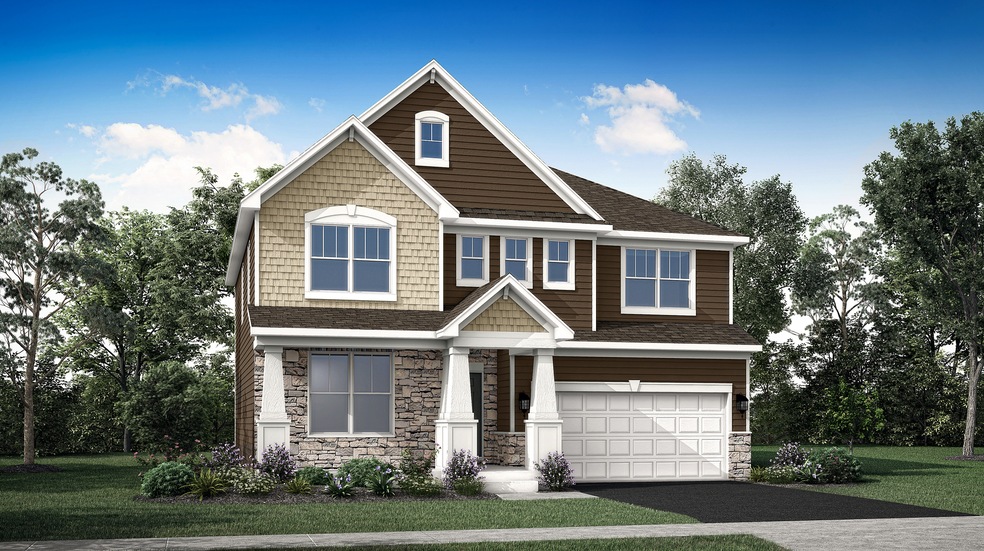PENDING
NEW CONSTRUCTION
1111 Glenmont St Algonquin, IL 60102
Estimated payment $3,884/month
Total Views
48
4
Beds
2.5
Baths
2,772
Sq Ft
$223
Price per Sq Ft
Highlights
- New Construction
- Loft
- Living Room
- Harry D Jacobs High School Rated A-
- Breakfast Room
- Laundry Room
About This Home
This home is located at 1111 Glenmont St, Algonquin, IL 60102 and is currently priced at $619,445, approximately $223 per square foot. This property was built in 2025. 1111 Glenmont St is a home located in Kane County with nearby schools including Westfield Community School, United Junior High School, and Harry D Jacobs High School.
Home Details
Home Type
- Single Family
Year Built
- Built in 2025 | New Construction
Parking
- 3 Car Garage
Home Design
- Stone Siding
Interior Spaces
- 2,772 Sq Ft Home
- 2-Story Property
- Entrance Foyer
- Family Room
- Living Room
- Breakfast Room
- Dining Room
- Loft
- Laundry Room
Bedrooms and Bathrooms
- 4 Bedrooms
- 4 Potential Bedrooms
Schools
- Westfield Community Elementary And Middle School
- H D Jacobs High School
Utilities
- Forced Air Heating and Cooling System
- Heating System Uses Natural Gas
Map
Create a Home Valuation Report for This Property
The Home Valuation Report is an in-depth analysis detailing your home's value as well as a comparison with similar homes in the area
Home Values in the Area
Average Home Value in this Area
Property History
| Date | Event | Price | List to Sale | Price per Sq Ft |
|---|---|---|---|---|
| 06/24/2025 06/24/25 | Pending | -- | -- | -- |
| 06/23/2025 06/23/25 | For Sale | $619,445 | -- | $223 / Sq Ft |
Source: Midwest Real Estate Data (MRED)
Source: Midwest Real Estate Data (MRED)
MLS Number: 12400837
Nearby Homes
- 1090 Glenmont St
- 1247 Glenmont St
- 1255 Glenmont St
- 1250 Glenmont St
- 1251 Glenmont St
- 1257 Glenmont St
- 1243 Glenmont St
- 1241 Glenmont St
- 1080 Glenmont St
- 1266 Glenmont St
- 1253 Glenmont St
- 1249 Glenmont St
- 1259 Glenmont St
- 110 Newburgh Ln
- Amherst Plan at Algonquin Meadows - Urban Townhomes
- Chatham Plan at Algonquin Meadows - Urban Townhomes
- Chelsea Plan at Algonquin Meadows - Urban Townhomes
- 1141 Waterford St
- 1111 Waterford St
- 1261 Glenmont St

