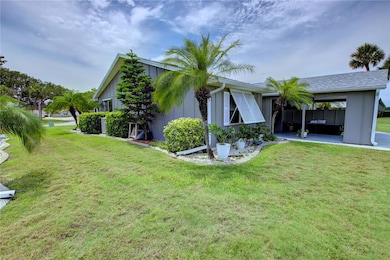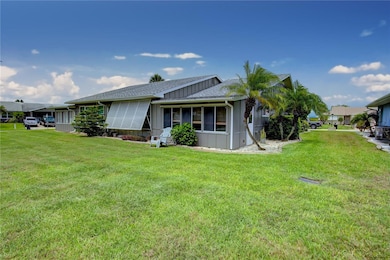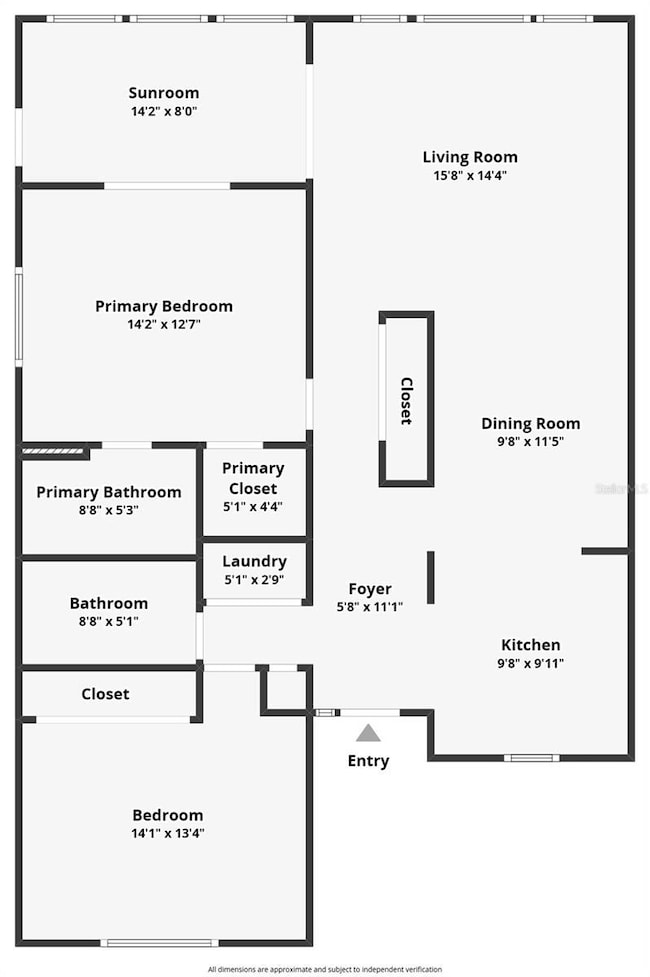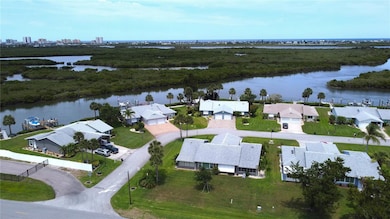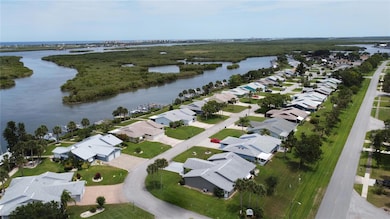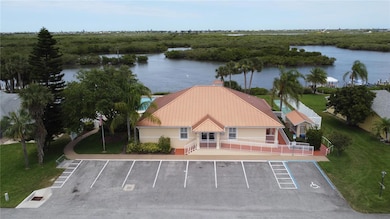
1111 Harbour Point Dr Port Orange, FL 32127
Harbour Point NeighborhoodEstimated payment $1,951/month
Highlights
- Access To Intracoastal Waterway
- Boat Ramp
- Open Floorplan
- Spruce Creek High School Rated A-
- Intracoastal View
- Clubhouse
About This Home
Your search is over with this beautifully maintained 2-bedroom, 2-bathroom home at 1111 Harbour Point Drive, nestled in the highly desirable Harbor Point community, offering an inviting, thoughtfully designed living space perfect for both year-round coastal living and a relaxing weekend getaway; as you step inside, you'll be greeted by an open floor plan bathed in natural light, a modern kitchen with water views featuring granite countertops, stainless steel appliances, and a breakfast bar, while a flexible Florida room offers the perfect space for a home office or hobby area, and both generously sized bedrooms ensure comfort, with the primary suite boasting a private bath and ample closet space; enjoy peaceful mornings with coffee or unwind in the evenings with cocktails on your front patio before taking full advantage of the community's amenities, including a sparkling pool for sunny summer days, a clubhouse ideal for gatherings and events, and a private boat ramp with boat storage, making it easy to embrace a waterfront lifestyle; set in a serene, waterfront neighborhood surrounded by mature landscaping, this home combines comfort, convenience, and the charm of coastal living, whether you’re looking for your first home, a downsized retreat, an investment opportunity, or a tranquil second home, this Harbor Point gem is truly a must-see.
Listing Agent
ASSIST 2 SELL FOUTZ REALTY Brokerage Phone: 407-330-4343 License #3098392 Listed on: 05/24/2025
Townhouse Details
Home Type
- Townhome
Est. Annual Taxes
- $1,768
Year Built
- Built in 1975
Lot Details
- 2,541 Sq Ft Lot
- East Facing Home
HOA Fees
- $225 Monthly HOA Fees
Parking
- 1 Carport Space
Property Views
- Intracoastal
- River
Home Design
- Half Duplex
- Slab Foundation
- Frame Construction
- Shingle Roof
Interior Spaces
- 1,141 Sq Ft Home
- 1-Story Property
- Open Floorplan
- Ceiling Fan
- Living Room
- Dining Room
- Sun or Florida Room
- Laundry closet
Kitchen
- Range<<rangeHoodToken>>
- <<microwave>>
- Dishwasher
- Stone Countertops
Flooring
- Carpet
- Ceramic Tile
Bedrooms and Bathrooms
- 2 Bedrooms
- Walk-In Closet
- 2 Full Bathrooms
Outdoor Features
- Access To Intracoastal Waterway
- River Access
- Boat Ramp
- Outdoor Storage
Utilities
- Central Heating and Cooling System
Listing and Financial Details
- Tax Block A
- Assessor Parcel Number 6314-01-00-1111
Community Details
Overview
- Association fees include cable TV, pool, internet, ground maintenance
- Tout Management Association, Phone Number (386) 767-5575
- Visit Association Website
- Harbor Point Subdivision
Amenities
- Clubhouse
Pet Policy
- Pets Allowed
Map
Home Values in the Area
Average Home Value in this Area
Tax History
| Year | Tax Paid | Tax Assessment Tax Assessment Total Assessment is a certain percentage of the fair market value that is determined by local assessors to be the total taxable value of land and additions on the property. | Land | Improvement |
|---|---|---|---|---|
| 2025 | $1,714 | $140,670 | -- | -- |
| 2024 | $1,714 | $136,706 | -- | -- |
| 2023 | $1,714 | $132,725 | $0 | $0 |
| 2022 | $1,641 | $128,859 | $0 | $0 |
| 2021 | $1,665 | $125,106 | $0 | $0 |
| 2020 | $1,619 | $123,379 | $0 | $0 |
| 2019 | $1,561 | $120,605 | $0 | $0 |
| 2018 | $1,555 | $118,356 | $0 | $0 |
| 2017 | $1,553 | $115,922 | $25,000 | $90,922 |
| 2016 | $1,980 | $103,384 | $0 | $0 |
| 2015 | $1,872 | $93,066 | $0 | $0 |
| 2014 | $1,651 | $73,353 | $0 | $0 |
Property History
| Date | Event | Price | Change | Sq Ft Price |
|---|---|---|---|---|
| 07/09/2025 07/09/25 | Price Changed | $285,000 | -5.0% | $250 / Sq Ft |
| 05/24/2025 05/24/25 | For Sale | $299,900 | +107.2% | $263 / Sq Ft |
| 04/04/2016 04/04/16 | Sold | $144,750 | 0.0% | $116 / Sq Ft |
| 03/28/2016 03/28/16 | Pending | -- | -- | -- |
| 02/23/2016 02/23/16 | For Sale | $144,750 | -- | $116 / Sq Ft |
Purchase History
| Date | Type | Sale Price | Title Company |
|---|---|---|---|
| Warranty Deed | $144,750 | Watson Title Services Inc | |
| Warranty Deed | $173,000 | Columbia Title Research Corp | |
| Warranty Deed | $132,900 | Columbia Title Research Corp | |
| Warranty Deed | $94,500 | -- | |
| Deed | $100 | -- | |
| Deed | $49,900 | -- | |
| Deed | $100 | -- | |
| Deed | $46,000 | -- | |
| Deed | $37,500 | -- |
Mortgage History
| Date | Status | Loan Amount | Loan Type |
|---|---|---|---|
| Open | $109,125 | New Conventional | |
| Previous Owner | $133,975 | New Conventional | |
| Previous Owner | $138,400 | Purchase Money Mortgage | |
| Previous Owner | $93,030 | Purchase Money Mortgage | |
| Previous Owner | $10,314 | New Conventional |
Similar Homes in Port Orange, FL
Source: Stellar MLS
MLS Number: O6312131
APN: 6314-01-00-1111
- 1125 Harbour Point Dr
- 5305 S Ridgewood Ave
- 5400 Turton Ln
- 5277 S Ridgewood Ave Unit 100
- 5277 S Ridgewood Ave Unit 37
- 5402 Turton Ln
- 1232 Harbour Point Dr
- 1424 Breaks Way
- 5445 Turton Ln
- 223 Clark Place
- 5961 S Ridgewood Ave
- 5210 Rogers Ave
- 5407 Rogers Ave
- 5363 Christiancy Ave
- 5478 Landis Ave
- 5178 Riverside Dr
- 142 Jean Francis Ln
- 5481 Isabelle Ave
- 5609 Isabelle Ave
- 5415 Landis Ave
- 5416 Turton Ln
- 5416 Turton Ln Unit 5416 1/2
- 5418 Turton Ln
- 5414 Taylor Ave
- 5090 Riverside Dr Unit 103
- 201 Katherine St
- 5141 Orange Ave
- 4955 Orange Blvd Unit 101
- 5006 Sail Ct
- 4670 Spruce Creek Rd
- 830 Brimfield Ct
- 3800 S Atlantic Ave Unit 105
- 722 Raven Rock Ct
- 489 Wiltshire Blvd
- 244 Leisure Cir
- 993 Stonybrook Cir
- 208 Brittany Ave
- 5631 Touro Dr
- 3635 Cardinal Blvd Unit 4
- 3635 Cardinal Blvd Unit 1

