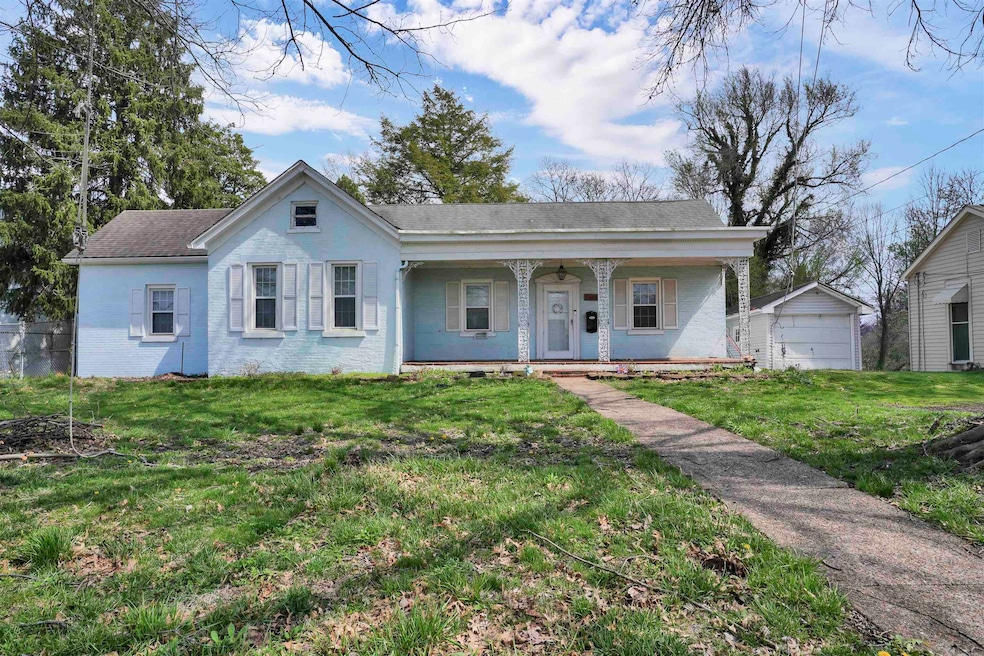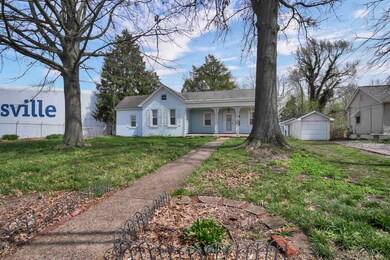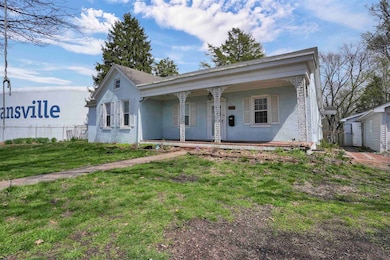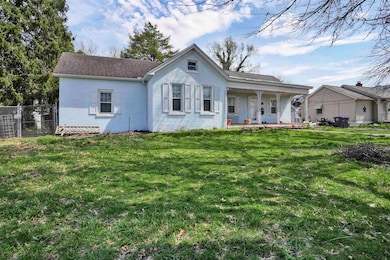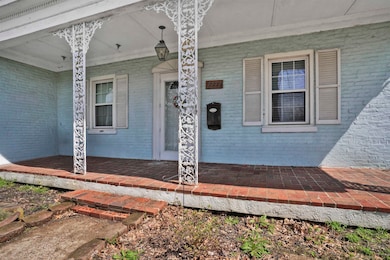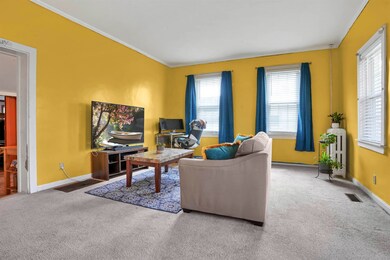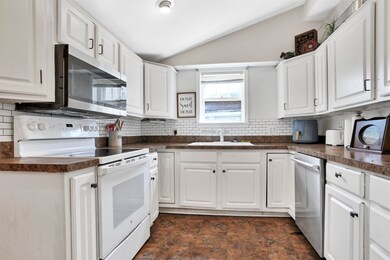
1111 Harmony Way Evansville, IN 47720
Hilltop NeighborhoodHighlights
- Vaulted Ceiling
- Partially Wooded Lot
- No HOA
- Ranch Style House
- Wood Flooring
- Fireplace
About This Home
As of June 2025Tucked away on Evansville’s northwest side, this 2-bedroom, 2-bathroom home sits on over an acre of land, offering lots of potential. A flex room—perfect for a third bedroom, home office, or playroom—adds versatility to the layout. The expansive backyard provides privacy and endless possibilities. A detached garage offers extra storage or a dedicated workspace. Conveniently located just minutes from North St. Joseph Avenue, this home offers the perfect balance of peaceful living with easy access to everyday amenities.
Last Buyer's Agent
NON MEMBER AGENT
NON MEMBER OFFICE
Home Details
Home Type
- Single Family
Est. Annual Taxes
- $1,398
Year Built
- Built in 1860
Lot Details
- Steep Slope
- Partially Wooded Lot
Parking
- 1 Car Detached Garage
Home Design
- Ranch Style House
- Brick or Stone Mason
Interior Spaces
- 1,844 Sq Ft Home
- Vaulted Ceiling
- Ceiling Fan
- Fireplace
- Basement
- Basement Cellar
- Attic Access Panel
- Eat-In Kitchen
Flooring
- Wood
- Carpet
Bedrooms and Bathrooms
- 2 Bedrooms
- 2 Full Bathrooms
Outdoor Features
- Front Porch
Utilities
- Forced Air Heating and Cooling System
- Gas Available
Community Details
- No Home Owners Association
Ownership History
Purchase Details
Home Financials for this Owner
Home Financials are based on the most recent Mortgage that was taken out on this home.Purchase Details
Home Financials for this Owner
Home Financials are based on the most recent Mortgage that was taken out on this home.Purchase Details
Similar Homes in Evansville, IN
Home Values in the Area
Average Home Value in this Area
Purchase History
| Date | Type | Sale Price | Title Company |
|---|---|---|---|
| Warranty Deed | $119,000 | Columbia Title Inc | |
| Warranty Deed | -- | None Available | |
| Personal Reps Deed | -- | None Available |
Mortgage History
| Date | Status | Loan Amount | Loan Type |
|---|---|---|---|
| Open | $50,000 | New Conventional | |
| Open | $117,135 | New Conventional | |
| Closed | $116,844 | FHA | |
| Previous Owner | $79,200 | New Conventional | |
| Previous Owner | $87,387 | FHA |
Property History
| Date | Event | Price | Change | Sq Ft Price |
|---|---|---|---|---|
| 06/16/2025 06/16/25 | Sold | $130,000 | -16.1% | $70 / Sq Ft |
| 05/13/2025 05/13/25 | Pending | -- | -- | -- |
| 04/29/2025 04/29/25 | Price Changed | $155,000 | -6.1% | $84 / Sq Ft |
| 04/17/2025 04/17/25 | Price Changed | $165,000 | -5.7% | $89 / Sq Ft |
| 04/11/2025 04/11/25 | Price Changed | $175,000 | -2.8% | $95 / Sq Ft |
| 04/01/2025 04/01/25 | For Sale | $180,000 | +51.3% | $98 / Sq Ft |
| 04/19/2021 04/19/21 | Sold | $119,000 | 0.0% | $65 / Sq Ft |
| 02/25/2021 02/25/21 | Pending | -- | -- | -- |
| 02/05/2021 02/05/21 | Price Changed | $119,000 | -3.3% | $65 / Sq Ft |
| 01/17/2021 01/17/21 | For Sale | $123,000 | 0.0% | $67 / Sq Ft |
| 12/19/2020 12/19/20 | Pending | -- | -- | -- |
| 12/07/2020 12/07/20 | For Sale | $123,000 | -- | $67 / Sq Ft |
Tax History Compared to Growth
Tax History
| Year | Tax Paid | Tax Assessment Tax Assessment Total Assessment is a certain percentage of the fair market value that is determined by local assessors to be the total taxable value of land and additions on the property. | Land | Improvement |
|---|---|---|---|---|
| 2024 | $1,398 | $130,300 | $26,400 | $103,900 |
| 2023 | $1,411 | $127,300 | $26,400 | $100,900 |
| 2022 | $1,318 | $125,000 | $26,400 | $98,600 |
| 2021 | $1,177 | $110,500 | $26,400 | $84,100 |
| 2020 | $1,162 | $110,900 | $26,400 | $84,500 |
| 2019 | $1,156 | $110,900 | $26,400 | $84,500 |
| 2018 | $1,211 | $110,900 | $26,400 | $84,500 |
| 2017 | $1,203 | $109,900 | $26,400 | $83,500 |
| 2016 | $1,774 | $109,900 | $26,400 | $83,500 |
| 2014 | $1,169 | $108,000 | $26,400 | $81,600 |
| 2013 | -- | $105,400 | $26,400 | $79,000 |
Agents Affiliated with this Home
-
THE HARRIS GROUP
T
Seller's Agent in 2025
THE HARRIS GROUP
KELLER WILLIAMS ELITE
(270) 929-5857
1 in this area
639 Total Sales
-
N
Buyer's Agent in 2025
NON MEMBER AGENT
NON MEMBER OFFICE
-
Danny Boardman
D
Seller's Agent in 2021
Danny Boardman
F.C. TUCKER EMGE
(812) 453-9590
1 in this area
39 Total Sales
-
Erika Strong

Buyer's Agent in 2021
Erika Strong
Key Associates Signature Realty
(812) 484-8166
1 in this area
179 Total Sales
Map
Source: Greater Owensboro REALTOR® Association
MLS Number: 91867
APN: 82-05-23-019-007.053-025
- 906 Varner Ave
- 3019 Mount Vernon Ave
- 2923 Mount Vernon Ave
- 3408 Mount Vernon Ave
- 3001 W Michigan St
- 3022 Wimberg Ave
- 2728 W Virginia St
- 2813 W Franklin St
- 1706 Harmony Way
- 305 Schreeder Ave
- 704 Bell Ave
- 417 N Elm Ave
- 514 N LeMcKe Ave
- 2410 W Maryland St
- 2908 W Indiana St
- 1921 Hurst Ave
- 1701 Russell Ave
- 3900 Hogue Rd
- 2020 Harmony Way
- 2230 W Maryland St
