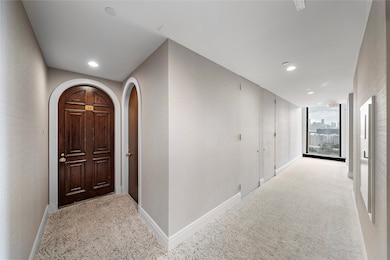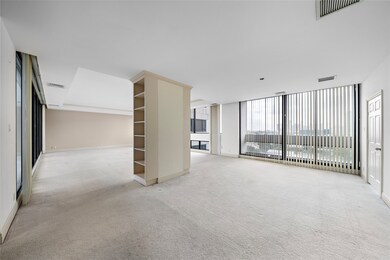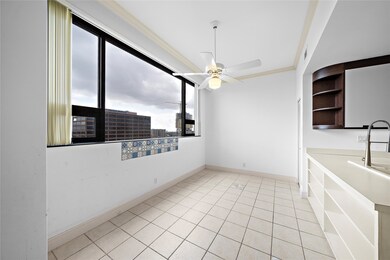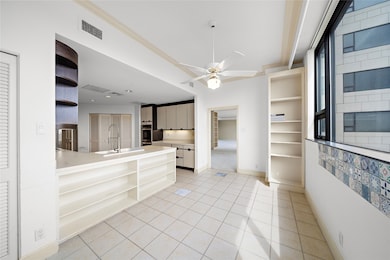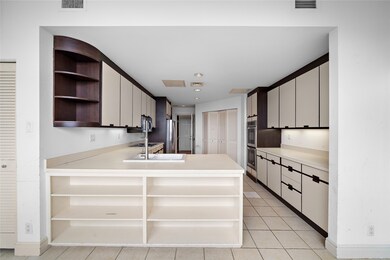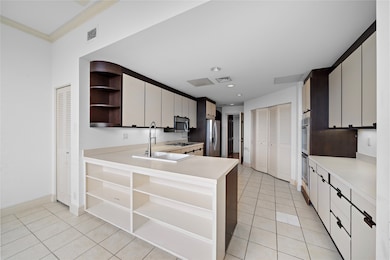Warwick Towers 1111 Hermann Dr Unit 12D Houston, TX 77004
Museum Park NeighborhoodHighlights
- Wood Flooring
- 1-minute walk to Museum District Northbound
- <<doubleOvenToken>>
- Poe Elementary School Rated A-
- Community Pool
- 2 Car Attached Garage
About This Home
This unique bridge unit in the prestigious Warwick Towers is a must-see. It has three bedrooms, three full bathrooms, and a half bath. There is formal dining and plenty of natural light. The principal bedroom has a large walk-in closet, and the primary bath has double sinks and a separate shower. This unit is centrally located near Rice University, Medical Center, museums, and entertainment.
Amenities offered: 24-hour concierge, complimentary Valet parking, pool, gym, outdoor spaces, Tennis Court, and party room.
Condo Details
Home Type
- Condominium
Est. Annual Taxes
- $23,434
Year Built
- Built in 1983
Parking
- 2 Car Attached Garage
- Assigned Parking
Interior Spaces
- 3,047 Sq Ft Home
- Wet Bar
- Window Treatments
- Living Room
- Utility Room
Kitchen
- Breakfast Bar
- <<doubleOvenToken>>
- Electric Range
- <<microwave>>
- Dishwasher
- Disposal
Flooring
- Wood
- Carpet
- Tile
Bedrooms and Bathrooms
- 3 Bedrooms
- En-Suite Primary Bedroom
- Double Vanity
- Bidet
- Separate Shower
Laundry
- Dryer
- Washer
Home Security
Schools
- Poe Elementary School
- Cullen Middle School
- Lamar High School
Additional Features
- Play Equipment
- Central Heating and Cooling System
Listing and Financial Details
- Property Available on 2/19/25
- Long Term Lease
Community Details
Overview
- Warwick Towers Association
- Mid-Rise Condominium
- Warwick Tower Subdivision
Recreation
- Tennis Courts
Pet Policy
- No Pets Allowed
Additional Features
- Fire and Smoke Detector
- Elevator
Map
About Warwick Towers
Source: Houston Association of REALTORS®
MLS Number: 32586553
APN: 1155850120011
- 1111 Hermann Dr Unit 7F
- 1111 Hermann Dr Unit 11F
- 1111 Hermann Dr Unit 8E-2
- 1400 Hermann Dr Unit 3H
- 1400 Hermann Dr Unit 10C
- 3 Remington Ln
- 1 Longfellow Ln
- 1107 Berthea St Unit B
- 5000 Montrose Blvd Unit 17A
- 5000 Montrose Blvd Unit 21A
- 5412 Jackson St
- 5505 Jackson St Unit D
- 5104 Caroline St Unit 203
- 5104 Caroline St Unit 702
- 5104 Caroline St Unit 703
- 1515 Oakdale St Unit 7
- 5218 Crawford St
- 1016 Barkdull St
- 205 Portland St
- 1214 Bartlett St Unit 17
- 1111 Hermann Dr Unit 8E-2
- 1400 Hermann Dr Unit 2A
- 5353 Fannin St
- 1615 Hermann Dr
- 1407 Prospect St
- 5280 Caroline St
- 5317 Austin St
- 5280 Caroline St Unit 2014
- 5280 Caroline St Unit 1814
- 5280 Caroline St Unit 2013
- 5280 Caroline St Unit 1511
- 5280 Caroline St Unit 2210
- 5280 Caroline St Unit 1412
- 5280 Caroline St Unit 1409
- 5280 Caroline St Unit 1907
- 5280 Caroline St Unit 803
- 5280 Caroline St Unit 1904
- 5280 Caroline St Unit 1614
- 5280 Caroline St Unit 1411
- 5280 Caroline St Unit 1005

