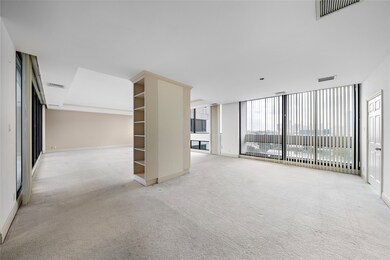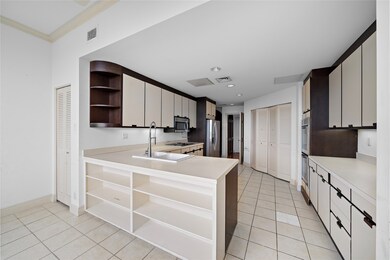
Warwick Towers 1111 Hermann Dr Unit 12D Houston, TX 77004
Museum Park NeighborhoodHighlights
- Concierge
- 1-minute walk to Museum District Northbound
- Community Pool
- Poe Elementary School Rated A-
- Wood Flooring
- Double Oven
About This Home
As of July 2025This distinctive bridge unit in the prestigious Warwick Towers is a must-see. It features three bedrooms and three full bathrooms, all filled with natural light. The principal bedroom includes a walk-in closet, and the en-suite bathroom has double sinks, a bathtub, and a separate shower. Residents of Warwick Towers enjoy a convenient location near Rice University, the Medical Center, museums, and various entertainment options. The amenities offered include a 24-hour concierge, complimentary valet parking, a pool, a gym, and outdoor spaces. The unit also has two assigned parking spaces and a storage unit.
Property Details
Home Type
- Condominium
Est. Annual Taxes
- $23,987
Year Built
- Built in 1983
HOA Fees
- $3,732 Monthly HOA Fees
Interior Spaces
- 3,047 Sq Ft Home
- Living Room
- Utility Room
Kitchen
- Breakfast Bar
- Double Oven
- Electric Range
Flooring
- Wood
- Carpet
- Tile
Bedrooms and Bathrooms
- 3 Bedrooms
- En-Suite Primary Bedroom
- Double Vanity
- Bidet
- Separate Shower
Laundry
- Dryer
- Washer
Parking
- 2 Parking Spaces
- Assigned Parking
Outdoor Features
- Outdoor Storage
- Play Equipment
Schools
- Poe Elementary School
- Cullen Middle School
- Lamar High School
Utilities
- Central Heating and Cooling System
Community Details
Overview
- Association fees include common area insurance, clubhouse, cable TV, internet, ground maintenance, maintenance structure, sewer, valet, water
- Warwick Towers Association
- Warwick Tower Subdivision
Amenities
- Concierge
- Elevator
Recreation
- Tennis Courts
Security
- Card or Code Access
Similar Homes in Houston, TX
Home Values in the Area
Average Home Value in this Area
Property History
| Date | Event | Price | Change | Sq Ft Price |
|---|---|---|---|---|
| 07/21/2025 07/21/25 | Sold | -- | -- | -- |
| 06/30/2025 06/30/25 | Pending | -- | -- | -- |
| 03/28/2025 03/28/25 | Price Changed | $1,399,000 | -6.7% | $459 / Sq Ft |
| 06/07/2024 06/07/24 | For Sale | $1,499,000 | -- | $492 / Sq Ft |
Tax History Compared to Growth
Tax History
| Year | Tax Paid | Tax Assessment Tax Assessment Total Assessment is a certain percentage of the fair market value that is determined by local assessors to be the total taxable value of land and additions on the property. | Land | Improvement |
|---|---|---|---|---|
| 2024 | $23,434 | $1,120,000 | $212,800 | $907,200 |
| 2023 | $23,434 | $1,126,246 | $213,987 | $912,259 |
| 2022 | $22,964 | $991,161 | $205,391 | $785,770 |
| 2021 | $20,964 | $899,500 | $187,530 | $711,970 |
| 2020 | $23,682 | $933,600 | $187,530 | $746,070 |
| 2019 | $26,111 | $987,000 | $187,530 | $799,470 |
| 2018 | $24,346 | $962,140 | $182,806 | $779,334 |
| 2017 | $25,435 | $962,140 | $182,806 | $779,334 |
| 2016 | $25,225 | $954,215 | $181,301 | $772,914 |
| 2015 | $22,005 | $954,215 | $181,301 | $772,914 |
| 2014 | $22,005 | $856,000 | $162,640 | $693,360 |
Agents Affiliated with this Home
-
Ivonne Beteta

Seller's Agent in 2025
Ivonne Beteta
ELSA Realty
(281) 703-4451
1 in this area
13 Total Sales
-
Lee Hudman

Buyer's Agent in 2025
Lee Hudman
PRG, Realtors
(713) 449-1888
2 in this area
21 Total Sales
About Warwick Towers
Map
Source: Houston Association of REALTORS®
MLS Number: 6478291
APN: 1155850120011
- 1111 Hermann Dr Unit 7F
- 1111 Hermann Dr Unit 11F
- 1111 Hermann Dr Unit 8E-2
- 1400 Hermann Dr Unit 3H
- 1400 Hermann Dr Unit 10C
- 3 Remington Ln
- 1 Longfellow Ln
- 1107 Berthea St Unit B
- 5000 Montrose Blvd Unit 17A
- 5000 Montrose Blvd Unit 21A
- 5412 Jackson St
- 5505 Jackson St Unit D
- 5104 Caroline St Unit 203
- 5104 Caroline St Unit 702
- 5104 Caroline St Unit 703
- 1515 Oakdale St Unit 7
- 5218 Crawford St
- 1016 Barkdull St
- 205 Portland St
- 1214 Bartlett St Unit 17






