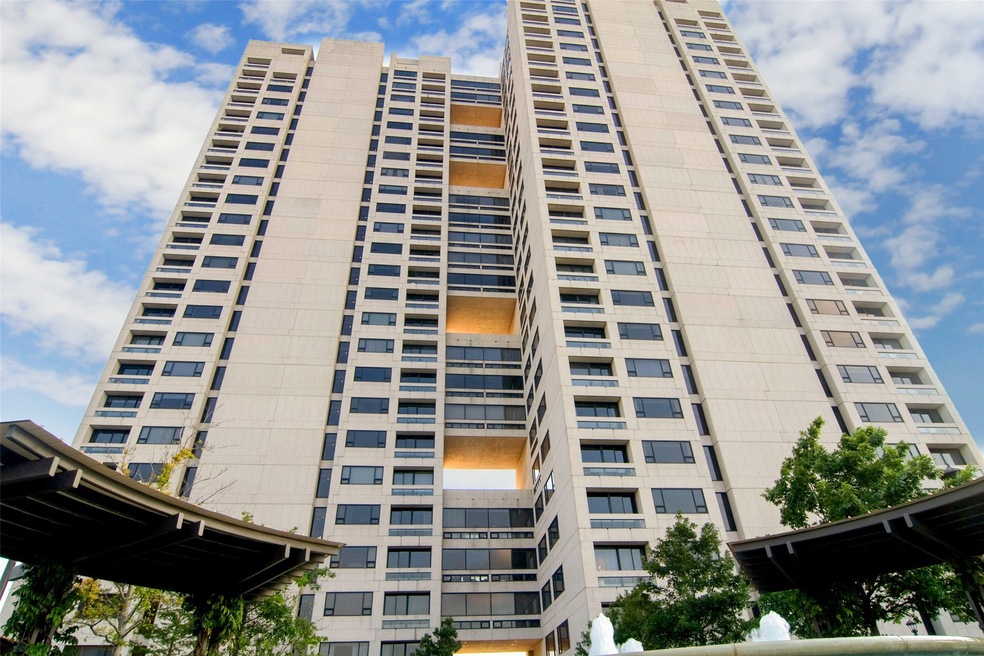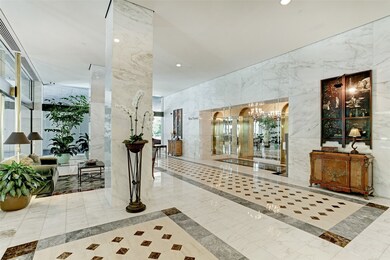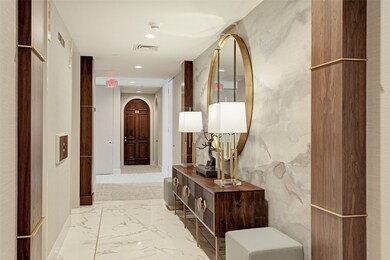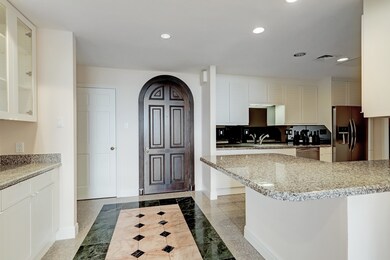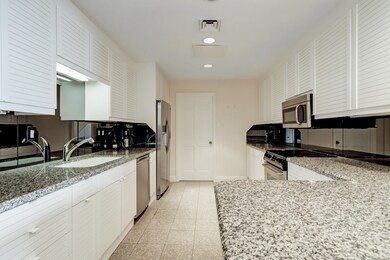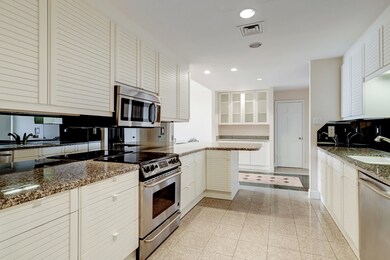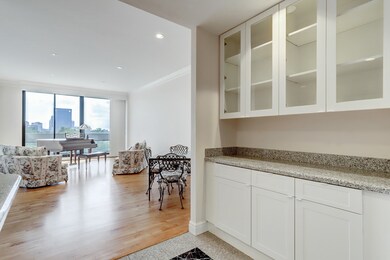
Warwick Towers 1111 Hermann Dr Unit 6B Houston, TX 77004
Museum Park NeighborhoodHighlights
- Doorman
- 1-minute walk to Museum District Northbound
- Wood Flooring
- Poe Elementary School Rated A-
- Clubhouse
- Granite Countertops
About This Home
As of July 2023One will find Ultimate Amenities in this Lovely High-Rise Unit on the 6th Floor that Features an Open Living Area with 2 bedrooms 2.5 Baths in the Prestigious Warwick Towers. Views from this unit are some of the Best, Overlooking 5th floor Garden and Outdoor Pool, Mecom Fountain, Hermann Park, Rice University and Museum District. The Warwick offers a Luxury Level of Service and Lifestyle in High Rise Living with Complimentary Valet, and 24 hour-Concierge. The Warwick Towers is in close proximity to the Texas Medical Center, Metro Line, Zaza Hotel, Reliant Stadium and the City's Central Business District. The Grounds and Amenities of the Warwick Towers are Unsurpassed!
Last Agent to Sell the Property
Greenwood King Properties - Kirby Office License #0375610 Listed on: 04/12/2021
Property Details
Home Type
- Condominium
Est. Annual Taxes
- $18,592
Year Built
- Built in 1983
Lot Details
- Home Has East or West Exposure
- North Facing Home
HOA Fees
- $1,800 Monthly HOA Fees
Home Design
- Steel Beams
- Concrete Block And Stucco Construction
Interior Spaces
- 1,806 Sq Ft Home
- Dry Bar
- Family Room Off Kitchen
- Living Room
- Utility Room
- Home Gym
- Property Views
Kitchen
- Breakfast Bar
- Electric Oven
- Electric Range
- <<microwave>>
- Dishwasher
- Granite Countertops
- Disposal
Flooring
- Wood
- Tile
Bedrooms and Bathrooms
- 2 Bedrooms
- En-Suite Primary Bedroom
- Single Vanity
- Dual Sinks
Laundry
- Dryer
- Washer
Home Security
Parking
- 2 Parking Spaces
- Assigned Parking
Outdoor Features
- Terrace
- Outdoor Storage
Schools
- Poe Elementary School
- Cullen Middle School
- Lamar High School
Utilities
- Central Heating and Cooling System
- Heating System Uses Gas
Community Details
Overview
- Association fees include ground maintenance, maintenance structure
- The Warwick Towers Association
- Warwick Towers Condos
- Warwick Towers Subdivision
Amenities
- Doorman
- Trash Chute
- Elevator
Recreation
- Tennis Courts
Pet Policy
- The building has rules on how big a pet can be within a unit
Security
- Fire and Smoke Detector
Ownership History
Purchase Details
Purchase Details
Home Financials for this Owner
Home Financials are based on the most recent Mortgage that was taken out on this home.Purchase Details
Home Financials for this Owner
Home Financials are based on the most recent Mortgage that was taken out on this home.Similar Homes in Houston, TX
Home Values in the Area
Average Home Value in this Area
Purchase History
| Date | Type | Sale Price | Title Company |
|---|---|---|---|
| Trustee Deed | $185,000 | None Listed On Document | |
| Warranty Deed | -- | Old Republic National Title In | |
| Vendors Lien | -- | Stewart Title |
Mortgage History
| Date | Status | Loan Amount | Loan Type |
|---|---|---|---|
| Previous Owner | $545,000 | New Conventional | |
| Previous Owner | $401,250 | No Value Available |
Property History
| Date | Event | Price | Change | Sq Ft Price |
|---|---|---|---|---|
| 07/28/2023 07/28/23 | Sold | -- | -- | -- |
| 07/06/2023 07/06/23 | For Sale | $699,000 | 0.0% | $387 / Sq Ft |
| 06/29/2023 06/29/23 | Pending | -- | -- | -- |
| 06/21/2023 06/21/23 | For Sale | $699,000 | +4.5% | $387 / Sq Ft |
| 06/16/2021 06/16/21 | Sold | -- | -- | -- |
| 05/17/2021 05/17/21 | Pending | -- | -- | -- |
| 04/12/2021 04/12/21 | For Sale | $669,000 | -- | $370 / Sq Ft |
Tax History Compared to Growth
Tax History
| Year | Tax Paid | Tax Assessment Tax Assessment Total Assessment is a certain percentage of the fair market value that is determined by local assessors to be the total taxable value of land and additions on the property. | Land | Improvement |
|---|---|---|---|---|
| 2024 | $15,704 | $750,546 | $142,604 | $607,942 |
| 2023 | $15,704 | $750,546 | $142,604 | $607,942 |
| 2022 | $16,696 | $720,623 | $136,918 | $583,705 |
| 2021 | $17,233 | $739,419 | $140,490 | $598,929 |
| 2020 | $18,756 | $739,419 | $140,490 | $598,929 |
| 2019 | $19,561 | $739,419 | $140,490 | $598,929 |
| 2018 | $12,708 | $699,082 | $132,826 | $566,256 |
| 2017 | $17,965 | $699,082 | $132,826 | $566,256 |
| 2016 | $16,332 | $617,795 | $117,381 | $500,414 |
| 2015 | -- | $587,529 | $111,631 | $475,898 |
| 2014 | -- | $564,970 | $107,344 | $457,626 |
Agents Affiliated with this Home
-
Jan Yardley
J
Seller's Agent in 2023
Jan Yardley
Greenwood King Properties - Kirby Office
(713) 882-1885
12 in this area
22 Total Sales
-
Andi Berkman
A
Buyer's Agent in 2023
Andi Berkman
Compass RE Texas, LLC - Houston
(713) 377-0276
1 in this area
24 Total Sales
-
Andrew Malveaux
A
Buyer's Agent in 2021
Andrew Malveaux
Compass RE Texas, LLC - Houston
(713) 504-6845
1 in this area
46 Total Sales
About Warwick Towers
Map
Source: Houston Association of REALTORS®
MLS Number: 42068250
APN: 1155850060002
- 1111 Hermann Dr Unit 11F
- 1111 Hermann Dr Unit 8E-2
- 1111 Hermann Dr Unit 12D
- 1400 Hermann Dr Unit 10C
- 3 Remington Ln
- 1 Longfellow Ln
- 1107 Berthea St Unit B
- 5000 Montrose Blvd Unit 17A
- 5000 Montrose Blvd Unit 21A
- 5412 Jackson St
- 5505 Jackson St Unit D
- 5104 Caroline St Unit 203
- 5104 Caroline St Unit 702
- 5104 Caroline St Unit 703
- 5218 Crawford St
- 1016 Barkdull St
- 205 Portland St
- 1214 Bartlett St Unit 17
- 1706 Prospect St
- 5353 Institute Ln Unit 12
