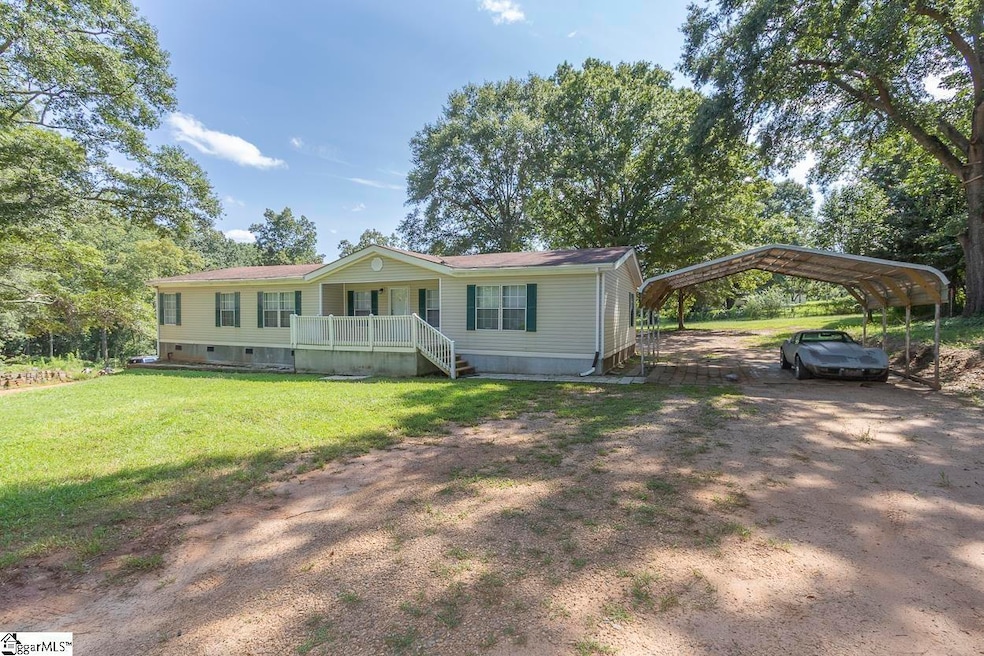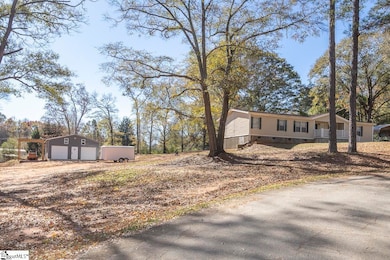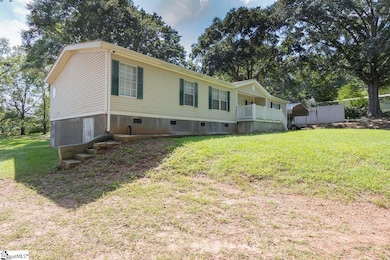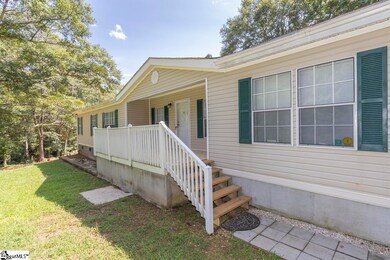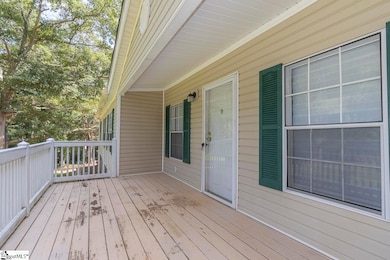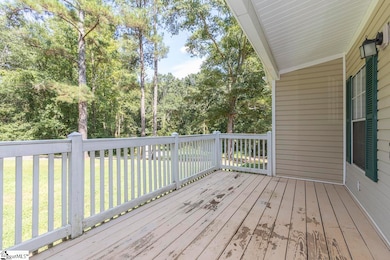1111 Kay Dr Anderson, SC 29624
Estimated payment $1,237/month
Highlights
- 1.34 Acre Lot
- 2 Car Detached Garage
- Walk-In Closet
- Crescent High School Rated A-
- Front Porch
- Cooling Available
About This Home
Detitled mobile home on 1+acre lot. Newer metal detached concrete floored garage/workshop. At 36' x 26' x 10' building can accomodate numerous vehicles through roll up doors. Back section has roughed in bathroom and kitchen area. Building has power and water installed. Located in Anderson School District 3. 3Bed/2 Bath home finished w/ living room and separate dining area; all with cathedral ceilings. Large kitchen with tiled countertop and all appliances to remain. Walk in laundry room with door leading to backyard. Split bedroom floorplan w/ primary featuring walk in closet, bath w/ double sinks, garden soaking tub and separate walk in shower. No carpet; laminate and tile flooring throughout. Large deck at entry and 2 vehicle capacity carport. Driveway with large parking areas.
Property Details
Home Type
- Mobile/Manufactured
Est. Annual Taxes
- $335
Year Built
- Built in 1998
Lot Details
- 1.34 Acre Lot
- Lot Dimensions are 145x212x200x200x225
- Level Lot
- Few Trees
Home Design
- Composition Roof
- Vinyl Siding
- Aluminum Trim
- Synthetic Stucco Exterior
Interior Spaces
- 1,800-1,999 Sq Ft Home
- 1-Story Property
- Popcorn or blown ceiling
- Ceiling Fan
- Combination Dining and Living Room
- Crawl Space
- Storm Doors
Kitchen
- Electric Oven
- Free-Standing Electric Range
- Dishwasher
- Laminate Countertops
Flooring
- Laminate
- Ceramic Tile
Bedrooms and Bathrooms
- 3 Main Level Bedrooms
- Walk-In Closet
- 2 Full Bathrooms
- Garden Bath
Laundry
- Laundry Room
- Laundry on main level
- Laundry in Kitchen
- Washer Hookup
Parking
- 2 Car Detached Garage
- Workshop in Garage
- Gravel Driveway
- Unpaved Parking
Outdoor Features
- Outbuilding
- Front Porch
Schools
- Starr Elementary School
- Starr-Iva Middle School
- Crescent High School
Utilities
- Cooling Available
- Heat Pump System
- Tankless Water Heater
- Septic Tank
Community Details
- Crown
Listing and Financial Details
- Tax Lot TR E3
- Assessor Parcel Number 154-09-01-006-000
Map
Home Values in the Area
Average Home Value in this Area
Property History
| Date | Event | Price | List to Sale | Price per Sq Ft | Prior Sale |
|---|---|---|---|---|---|
| 11/17/2025 11/17/25 | For Sale | $229,000 | +2020.4% | $127 / Sq Ft | |
| 02/23/2018 02/23/18 | Sold | $10,800 | +1.9% | $6 / Sq Ft | View Prior Sale |
| 02/08/2018 02/08/18 | Pending | -- | -- | -- | |
| 01/25/2018 01/25/18 | For Sale | $10,600 | -- | $6 / Sq Ft |
Source: Greater Greenville Association of REALTORS®
MLS Number: 1575043
- 6312 Highway 81 S Unit SF B
- 705 Woodmont Cir
- 20 Wren St
- 406 Sedona Dr
- 126A Brookmeade Dr Unit 126 A
- 126A Brookmeade Dr Unit 126 B
- 120 Brookmeade Dr Unit 120A
- 120 Brookmeade Dr Unit 120B
- 121 Brookmeade Dr Unit 121 F
- 121 Brookmeade Dr Unit 121A
- 121 Brookmeade Dr Unit 121 E
- 121 Brookmeade Dr Unit 121B
- 170 River Oak Dr
- 606 Hwy 29 Bypass N Unit 1
- 606 Hwy 29 Bypass N Unit 3
- 606 Hwy 29 Bypass N Unit 2
- 11 Chalet Ct
- 438 Old Colony Rd
- 101-163 Reaves Place
- 241 Roosevelt Thompson Rd
