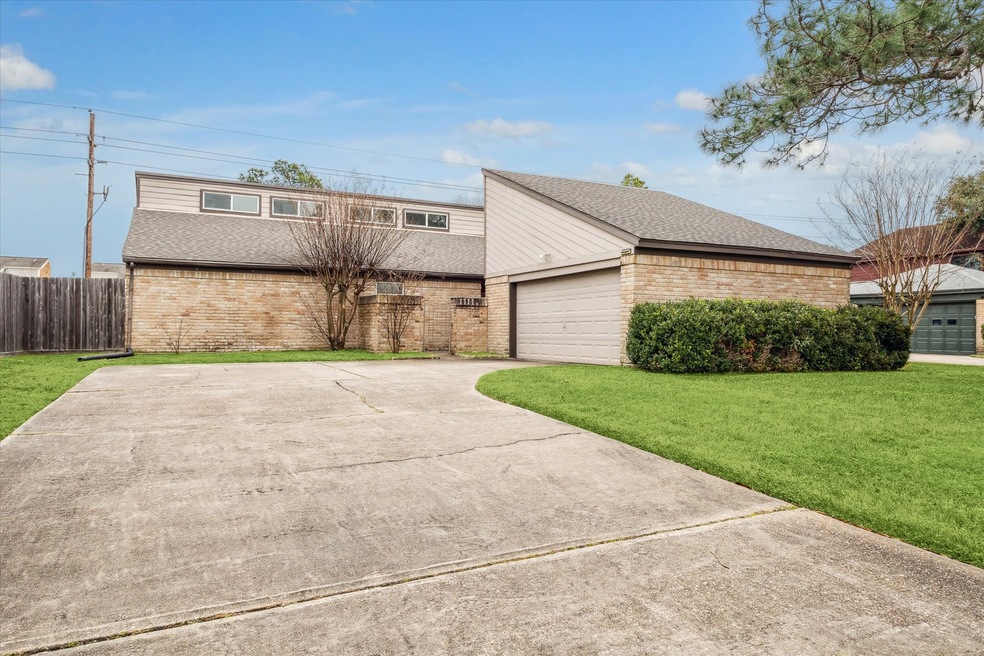
1111 Kempsford Dr Katy, TX 77450
Falcon Landing NeighborhoodHighlights
- Deck
- Traditional Architecture
- Granite Countertops
- Nottingham Country Elementary School Rated A
- High Ceiling
- Double Oven
About This Home
As of February 2025Welcome to 1111 Kempsford Dr., a charming one-story home nestled in the Nottingham Country subdivision. This meticulously maintained home features 3 bedrooms, 2 bathrooms, and spacious living areas. Recent upgrades include a new roof (Jan. '23), new A/C system (June '22), and comprehensive interior and exterior repairs with fresh paint (Dec. '22). Additional updates including replacement vinyl windows, granite countertops, and tile floor throughout add modern touches and ensure long-term durability. The kitchen boasts granite countertops, glass tile backsplash, and stainless-steel appliances. The primary suite is a tranquil retreat that features high ceilings, a walk-in closet and an en-suite bath with vanity area. The home sits on a generous lot with a fully fenced backyard, perfect for outdoor activities and gatherings. Zoned to Katy ISD schools, and conveniently located to area shopping, and dining.
Last Agent to Sell the Property
Better Homes and Gardens Real Estate Gary Greene - Woodway License #0569681 Listed on: 01/23/2025

Home Details
Home Type
- Single Family
Est. Annual Taxes
- $6,028
Year Built
- Built in 1978
Lot Details
- 7,800 Sq Ft Lot
- West Facing Home
- Back Yard Fenced
HOA Fees
- $25 Monthly HOA Fees
Parking
- 2 Car Attached Garage
- Driveway
Home Design
- Traditional Architecture
- Brick Exterior Construction
- Slab Foundation
- Composition Roof
- Wood Siding
Interior Spaces
- 1,771 Sq Ft Home
- 1-Story Property
- High Ceiling
- Ceiling Fan
- Gas Fireplace
- Window Treatments
- Entrance Foyer
- Living Room
- Utility Room
- Tile Flooring
- Security System Owned
Kitchen
- Double Oven
- Electric Oven
- Electric Cooktop
- Dishwasher
- Granite Countertops
- Disposal
Bedrooms and Bathrooms
- 3 Bedrooms
- 2 Full Bathrooms
- Double Vanity
- Single Vanity
- Bathtub with Shower
Laundry
- Dryer
- Washer
Eco-Friendly Details
- Energy-Efficient Thermostat
Outdoor Features
- Deck
- Patio
- Rear Porch
Schools
- Nottingham Country Elementary School
- Memorial Parkway Junior High School
- Taylor High School
Utilities
- Central Heating and Cooling System
- Heating System Uses Gas
- Programmable Thermostat
Community Details
- Nottingham Country/Chaparral Mgt Association, Phone Number (281) 537-0957
- Nottingham Country Sec 04 Subdivision
Ownership History
Purchase Details
Home Financials for this Owner
Home Financials are based on the most recent Mortgage that was taken out on this home.Purchase Details
Purchase Details
Purchase Details
Similar Homes in Katy, TX
Home Values in the Area
Average Home Value in this Area
Purchase History
| Date | Type | Sale Price | Title Company |
|---|---|---|---|
| Deed | -- | Startex Title | |
| Warranty Deed | -- | Startex Title Company | |
| Warranty Deed | -- | Startex Title Company | |
| Interfamily Deed Transfer | -- | Startex Title Company | |
| Interfamily Deed Transfer | -- | -- |
Mortgage History
| Date | Status | Loan Amount | Loan Type |
|---|---|---|---|
| Open | $240,000 | New Conventional |
Property History
| Date | Event | Price | Change | Sq Ft Price |
|---|---|---|---|---|
| 02/28/2025 02/28/25 | Sold | -- | -- | -- |
| 01/31/2025 01/31/25 | Pending | -- | -- | -- |
| 01/23/2025 01/23/25 | For Sale | $300,000 | 0.0% | $169 / Sq Ft |
| 02/10/2023 02/10/23 | Rented | $2,200 | 0.0% | -- |
| 01/11/2023 01/11/23 | For Rent | $2,200 | -- | -- |
Tax History Compared to Growth
Tax History
| Year | Tax Paid | Tax Assessment Tax Assessment Total Assessment is a certain percentage of the fair market value that is determined by local assessors to be the total taxable value of land and additions on the property. | Land | Improvement |
|---|---|---|---|---|
| 2024 | $6,224 | $292,636 | $72,109 | $220,527 |
| 2023 | $6,224 | $280,000 | $62,612 | $217,388 |
| 2022 | $5,374 | $240,000 | $54,522 | $185,478 |
| 2021 | $4,383 | $185,000 | $51,004 | $133,996 |
| 2020 | $4,894 | $194,901 | $51,004 | $143,897 |
| 2019 | $4,570 | $177,000 | $38,693 | $138,307 |
| 2018 | $3,556 | $157,922 | $38,693 | $119,229 |
| 2017 | $4,480 | $174,000 | $38,693 | $135,307 |
| 2016 | $4,629 | $179,800 | $38,693 | $141,107 |
| 2015 | $3,635 | $172,952 | $38,693 | $134,259 |
| 2014 | $3,635 | $157,633 | $38,693 | $118,940 |
Agents Affiliated with this Home
-
John Osterhaus

Seller's Agent in 2025
John Osterhaus
Better Homes and Gardens Real Estate Gary Greene - Woodway
(713) 206-0822
1 in this area
31 Total Sales
-
Austin Inzer
A
Buyer's Agent in 2025
Austin Inzer
CENTURY 21 Western Realty, Inc
(832) 661-8667
1 in this area
18 Total Sales
-
M
Seller's Agent in 2023
Margaret Banks
Better Homes and Gardens Real Estate Gary Greene - Woodway
Map
Source: Houston Association of REALTORS®
MLS Number: 6175663
APN: 1093720000007
- 1011 Kempsford Dr
- 20106 Ambervine Cir
- 20311 Warrington Dr
- 20223 Laurel Lock Dr
- 20102 Gable Point Dr
- 902 Fairgate Dr
- 20215 Lake Sherwood Dr
- 1002 Fairgate Dr
- 19823 Sunbridge Ln
- 20003 Kingsland Blvd
- 1230 Crossfield Dr
- 1406 S Fry Rd
- 1155 Shillington Dr
- 1011 Crossfield Dr
- 735 Rennie Dr
- 19610 Cottage Park Cir
- 1107 Rosemeadow Dr
- 610 Aldersgate Ct
- 927 Dominion Dr
- 19610 Southern Maple Ln






