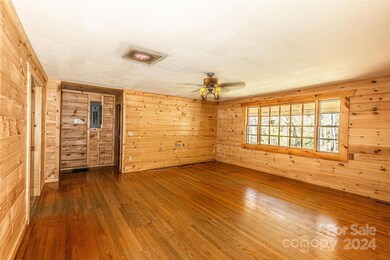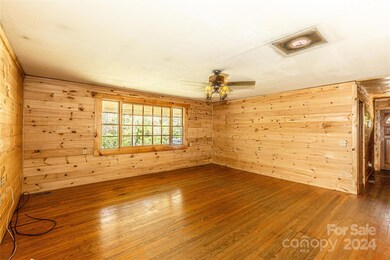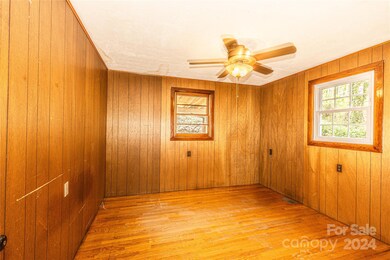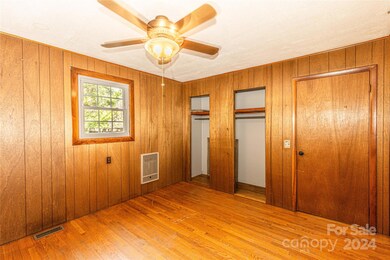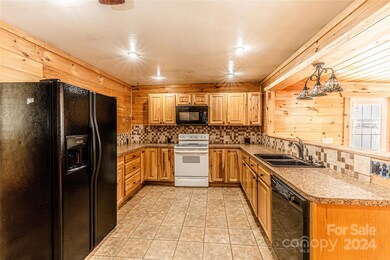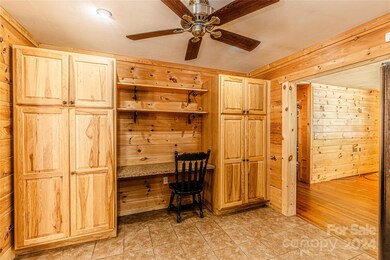
1111 Lemons Branch Rd Bryson City, NC 28713
Highlights
- Wood Flooring
- 2 Car Detached Garage
- Central Heating and Cooling System
- Workshop
- Laundry Room
- Wood Siding
About This Home
As of June 2025Welcome to your cozy home nestled in the heart of Byson City, a stone's throw away from the majestic Smoky Mountain National Park. This charming 3-bedroom, 1-bathroom family home offers the perfect blend of comfort and convenience. As you step through the front door, you are greeted by a warm and inviting ambiance, with ample natural light streaming through the windows, illuminating the spacious living areas. The well-appointed kitchen boasts modern appliances, ample cabinet storage, and plenty of counter space. Outside, the property features a fenced backyard with a Koi Fishpond. But the true gem of this home lies beneath the surface, where a fully heated and air-conditioned basement awaits your imagination. Currently serving as a versatile space for storage and recreational activities, this expansive lower level offers endless possibilities for customization and expansion. Transform it into additional living space. All conveniently located near schools, parks, shopping.
Last Agent to Sell the Property
Keller Williams Great Smokies - Bryson City Brokerage Email: clohmann@kw.com License #280539 Listed on: 06/25/2024

Last Buyer's Agent
Non Member
Canopy Administration
Home Details
Home Type
- Single Family
Est. Annual Taxes
- $633
Year Built
- Built in 1985
Parking
- 2 Car Detached Garage
- Basement Garage
Home Design
- Composition Roof
- Wood Siding
Interior Spaces
- 1,200 Sq Ft Home
- 2-Story Property
Kitchen
- <<convectionOvenToken>>
- Electric Oven
- Electric Range
- <<microwave>>
- Dishwasher
Flooring
- Wood
- Tile
Bedrooms and Bathrooms
- 3 Main Level Bedrooms
- 1 Full Bathroom
Laundry
- Laundry Room
- Electric Dryer Hookup
Partially Finished Basement
- Walk-Out Basement
- Exterior Basement Entry
- Workshop
- Basement Storage
Schools
- Swain Elementary And Middle School
- Swain High School
Utilities
- Central Heating and Cooling System
- Electric Water Heater
Additional Features
- Outbuilding
- Back Yard Fenced
Listing and Financial Details
- Assessor Parcel Number 667417100333
Ownership History
Purchase Details
Home Financials for this Owner
Home Financials are based on the most recent Mortgage that was taken out on this home.Purchase Details
Home Financials for this Owner
Home Financials are based on the most recent Mortgage that was taken out on this home.Purchase Details
Home Financials for this Owner
Home Financials are based on the most recent Mortgage that was taken out on this home.Similar Homes in Bryson City, NC
Home Values in the Area
Average Home Value in this Area
Purchase History
| Date | Type | Sale Price | Title Company |
|---|---|---|---|
| Warranty Deed | $250,000 | None Listed On Document | |
| Warranty Deed | -- | -- | |
| Warranty Deed | -- | -- |
Mortgage History
| Date | Status | Loan Amount | Loan Type |
|---|---|---|---|
| Open | $228,937 | FHA | |
| Previous Owner | $199,000 | New Conventional | |
| Previous Owner | $133,360 | New Conventional | |
| Previous Owner | $132,000 | Purchase Money Mortgage | |
| Previous Owner | $68,000 | Purchase Money Mortgage |
Property History
| Date | Event | Price | Change | Sq Ft Price |
|---|---|---|---|---|
| 06/23/2025 06/23/25 | Sold | $250,000 | -13.5% | $208 / Sq Ft |
| 01/23/2025 01/23/25 | For Sale | $289,000 | +15.6% | $241 / Sq Ft |
| 06/29/2024 06/29/24 | Off Market | $250,000 | -- | -- |
| 06/25/2024 06/25/24 | For Sale | $289,000 | -- | $241 / Sq Ft |
Tax History Compared to Growth
Tax History
| Year | Tax Paid | Tax Assessment Tax Assessment Total Assessment is a certain percentage of the fair market value that is determined by local assessors to be the total taxable value of land and additions on the property. | Land | Improvement |
|---|---|---|---|---|
| 2024 | $633 | $126,350 | $12,500 | $113,850 |
| 2023 | $570 | $126,350 | $12,500 | $113,850 |
| 2022 | $570 | $126,350 | $12,500 | $113,850 |
| 2021 | $570 | $126,350 | $0 | $0 |
| 2020 | $442 | $101,880 | $25,000 | $76,880 |
| 2019 | $442 | $101,880 | $25,000 | $76,880 |
| 2018 | $442 | $101,880 | $25,000 | $76,880 |
| 2017 | $442 | $101,880 | $25,000 | $76,880 |
| 2016 | $442 | $101,880 | $25,000 | $76,880 |
| 2015 | -- | $101,880 | $25,000 | $76,880 |
| 2014 | -- | $101,880 | $25,000 | $76,880 |
Agents Affiliated with this Home
-
Christina Lohmann
C
Seller's Agent in 2025
Christina Lohmann
Keller Williams Great Smokies - Bryson City
(828) 788-8473
60 in this area
64 Total Sales
-
N
Buyer's Agent in 2025
Non Member
NC_CanopyMLS
Map
Source: Canopy MLS (Canopy Realtor® Association)
MLS Number: 4137573
APN: 6674-17-10-0333
- 1091 Lemons Branch Rd
- 67 Lakeview Dr
- Lot J4 Buck Naked
- 272 W Ridge Dr
- 486 Center Dr Unit 7B
- 486 Center Dr
- 361 Meadowbrook Ln
- 00 Slope Street Yona Trail Park Ave
- 0 Franklin Grove Church Rd Unit 26039437
- 00 Homestead Ave
- 801 Black Hill Rd
- 31 Main St
- 108 Scenic Dr
- 221 Dogwood Hollow
- 1074 Franklin Grove Rd
- Lot 24 Piedmont Dr
- Lot 24 Piedmont Rd
- 47 Pinehurst Dr
- 75 Pinehurst Dr
- 15 Pinehurst Dr

