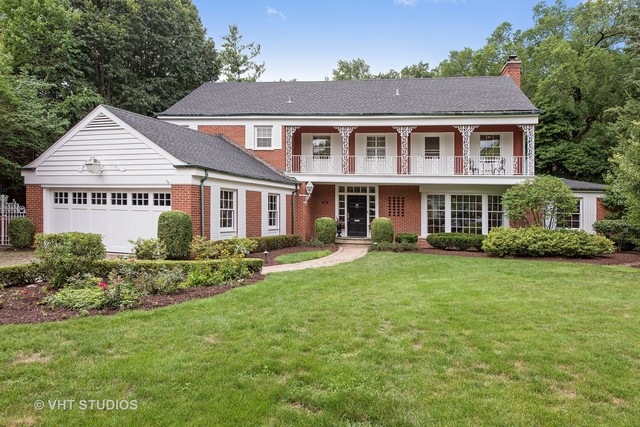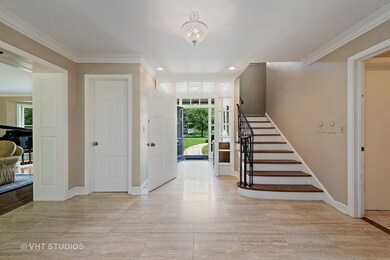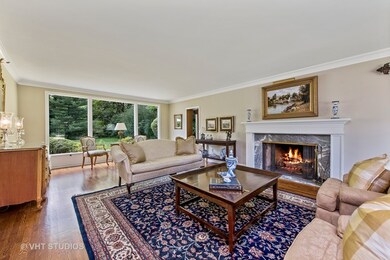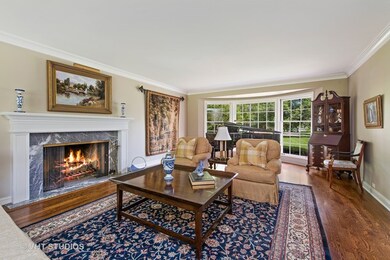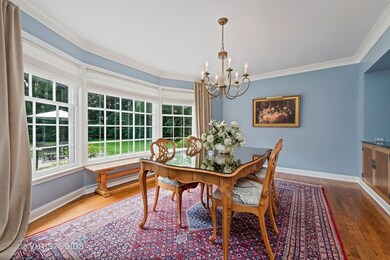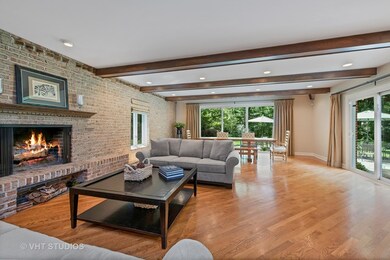
1111 Locust Rd Wilmette, IL 60091
Estimated Value: $2,342,000 - $2,530,501
Highlights
- Colonial Architecture
- Recreation Room
- Whirlpool Bathtub
- Harper Elementary School Rated A
- Wood Flooring
- Steam Shower
About This Home
As of March 2018Located in prestigious Indian Hill Estates, this 6-bedroom, 4.2 bath home sits on over a 1/2 acre of beautifully landscaped gardens. The 33x20 spectacular family room's slider doors leads to a blue stone patio overlooking an expansive backyard. There is an additional side patio by Chicago Brick Pavers. Formal living room w/wood burning fireplace is highlighted by the large bow windows. Formal dining room includes built in cabinets and overlooks the gracious yard. Kitchen features top of the line appliances and granite counter tops. Main floor includes first floor laundry, elegant library with custom mill work and gracious foyer. Master suite has private balcony, walk-in master closet & spa bath/steam shower & Jacuzzi tub.The other 3 bathrooms have been updated. Meticulously maintained, this homes has had a complete tear off roof (2016), all copper gutters flashing, newer windows finished lower level Rec room.Easy access to Schools, Parks, expressway, lakefront downtown Wilmette.
Last Agent to Sell the Property
@properties Christie's International Real Estate License #475000019 Listed on: 07/26/2017

Home Details
Home Type
- Single Family
Est. Annual Taxes
- $39,205
Year Built
- 1957
Lot Details
- 0.5
Parking
- Attached Garage
- Garage Door Opener
- Brick Driveway
- Parking Included in Price
- Garage Is Owned
Home Design
- Colonial Architecture
- Brick Exterior Construction
- Slab Foundation
- Asphalt Shingled Roof
Interior Spaces
- Wood Burning Fireplace
- Fireplace With Gas Starter
- Entrance Foyer
- Library
- Recreation Room
- Wood Flooring
- Finished Basement
- Basement Fills Entire Space Under The House
- Storm Screens
Kitchen
- Galley Kitchen
- Built-In Double Oven
- Cooktop with Range Hood
- Microwave
- Stainless Steel Appliances
- Disposal
Bedrooms and Bathrooms
- Primary Bathroom is a Full Bathroom
- Dual Sinks
- Whirlpool Bathtub
- Steam Shower
- Shower Body Spray
- Separate Shower
Laundry
- Laundry on main level
- Dryer
- Washer
Outdoor Features
- Balcony
- Brick Porch or Patio
Utilities
- Forced Air Heating and Cooling System
- Heating System Uses Gas
- Lake Michigan Water
Additional Features
- East or West Exposure
- Property is near a bus stop
Listing and Financial Details
- Homeowner Tax Exemptions
Ownership History
Purchase Details
Home Financials for this Owner
Home Financials are based on the most recent Mortgage that was taken out on this home.Purchase Details
Purchase Details
Home Financials for this Owner
Home Financials are based on the most recent Mortgage that was taken out on this home.Similar Homes in the area
Home Values in the Area
Average Home Value in this Area
Purchase History
| Date | Buyer | Sale Price | Title Company |
|---|---|---|---|
| Ethington Jason G | $1,350,000 | Chicago Title | |
| Quinlan Colleen S | -- | None Available | |
| Quinlan William R | $1,600,000 | -- |
Mortgage History
| Date | Status | Borrower | Loan Amount |
|---|---|---|---|
| Open | Fahrenbach Elizabeth N | $1,138,000 | |
| Closed | Fahrenbach Elizabeth N | $1,138,000 | |
| Closed | Ethington Jason G | $1,000,000 | |
| Closed | Ethington Jason G | $147,500 | |
| Previous Owner | Quinlan William R | $417,000 | |
| Previous Owner | Quinlan William R | $400,000 | |
| Previous Owner | Quinlan William R | $0 | |
| Previous Owner | Quinlan William R | $650,000 | |
| Previous Owner | Roselle James E | $1,200,000 | |
| Previous Owner | Roselle James E | $100,000 |
Property History
| Date | Event | Price | Change | Sq Ft Price |
|---|---|---|---|---|
| 03/15/2018 03/15/18 | Sold | $1,350,000 | -8.5% | $275 / Sq Ft |
| 01/04/2018 01/04/18 | Pending | -- | -- | -- |
| 12/07/2017 12/07/17 | Price Changed | $1,475,000 | -15.7% | $301 / Sq Ft |
| 07/26/2017 07/26/17 | For Sale | $1,750,000 | -- | $357 / Sq Ft |
Tax History Compared to Growth
Tax History
| Year | Tax Paid | Tax Assessment Tax Assessment Total Assessment is a certain percentage of the fair market value that is determined by local assessors to be the total taxable value of land and additions on the property. | Land | Improvement |
|---|---|---|---|---|
| 2024 | $39,205 | $175,280 | $44,000 | $131,280 |
| 2023 | $39,205 | $175,280 | $44,000 | $131,280 |
| 2022 | $39,205 | $182,538 | $44,000 | $138,538 |
| 2021 | $31,647 | $121,817 | $38,500 | $83,317 |
| 2020 | $31,130 | $121,817 | $38,500 | $83,317 |
| 2019 | $30,205 | $132,410 | $38,500 | $93,910 |
| 2018 | $30,398 | $131,206 | $31,900 | $99,306 |
| 2017 | $29,571 | $131,206 | $31,900 | $99,306 |
| 2016 | $27,976 | $131,206 | $31,900 | $99,306 |
| 2015 | $28,376 | $116,928 | $26,400 | $90,528 |
| 2014 | $27,938 | $116,928 | $26,400 | $90,528 |
| 2013 | $30,758 | $131,836 | $26,400 | $105,436 |
Agents Affiliated with this Home
-
Eileen Quinn

Seller's Agent in 2018
Eileen Quinn
@ Properties
(773) 454-7010
2 in this area
21 Total Sales
-
Rosanne O'Donnell
R
Buyer's Agent in 2018
Rosanne O'Donnell
Jameson Sotheby's International Realty
(847) 254-3434
3 in this area
4 Total Sales
Map
Source: Midwest Real Estate Data (MRED)
MLS Number: MRD09702496
APN: 05-29-308-011-0000
- 1151 Seneca Rd
- 1025 Mohawk Rd
- 2510 Marian Ln
- 915 Pontiac Rd
- 2960 Iroquois Rd
- 725 Locust Rd
- 843 Chilton Ln
- 2324 Greenwood Ave
- 2318 Elmwood Ave
- 2719 Alison Ln
- 3031 Indianwood Rd
- 810 Skokie Blvd Unit C
- 5 Woodley Rd
- 3004 Highland Ave
- 66 Fox Ln
- 90 Locust Rd
- 2131 Kenilworth Ave
- 32 Woodley Rd
- 735 Lamon Ave
- 3036 Barclay Ln
