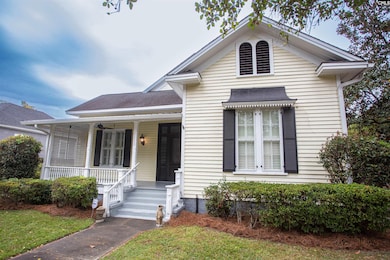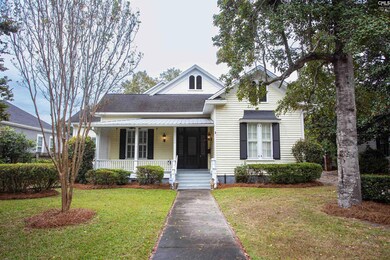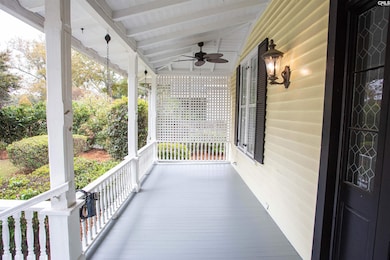
1111 Lyttleton St Camden, SC 29020
Estimated payment $3,936/month
Highlights
- Dining Room with Fireplace
- Wood Flooring
- Secondary bathroom tub or shower combo
- Traditional Architecture
- Main Floor Bedroom
- Sun or Florida Room
About This Home
Discover southern charm in this historic 1895 home in downtown Camden, SC. Spanning 3,500 square feet, this beautifully updated residence blends classic character with modern conveniences. Enter through the elegant lead glass front door into a grand foyer with high ceilings and hardwood floors. The formal dining room features a cozy fireplace and planation shutters, while the central living room boasts built-in bookshelves and another inviting fireplace. The chef’s kitchen is a masterpiece, equipped with custom cabinets, an island, a prep sink, gas range, and double oven. The spacious great room is perfect for entertaining, leading to an enclosed air-conditioned sunroom. Enjoy three generous downstairs bedrooms, including a versatile office space, and an expansive master suite upstairs with a sunroom and walk-in closet. Outside, the landscaped backyard features a privacy fence and a 400 sq. air-conditioned cabana, along with a three-car garage/workshop with power and water. Just minutes from MUSC, local dining, and vibrant downtown Camden, plus access to Lake Wateree, this unique opportunity is one you won’t want to miss! Schedule your viewing today! Disclaimer: CMLS has not reviewed and, therefore, does not endorse vendors who may appear in listings.
Home Details
Home Type
- Single Family
Est. Annual Taxes
- $2,976
Year Built
- Built in 1895
Lot Details
- 0.44 Acre Lot
- East Facing Home
- Privacy Fence
- Wood Fence
- Back Yard Fenced
Parking
- 3 Car Detached Garage
Home Design
- Traditional Architecture
Interior Spaces
- 3,900 Sq Ft Home
- 1.5-Story Property
- Entertainment System
- Built-In Features
- Bookcases
- Crown Molding
- High Ceiling
- Ceiling Fan
- Recessed Lighting
- French Doors
- Living Room with Fireplace
- Sitting Room
- Dining Room with Fireplace
- 2 Fireplaces
- Sun or Florida Room
- Wood Flooring
- Crawl Space
- Laundry on main level
Kitchen
- Eat-In Kitchen
- Double Self-Cleaning Oven
- Built-In Range
- Dishwasher
- Kitchen Island
- Granite Countertops
- Prep Sink
- Disposal
Bedrooms and Bathrooms
- 4 Bedrooms
- Main Floor Bedroom
- Dual Closets
- Walk-In Closet
- Jack-and-Jill Bathroom
- Secondary bathroom tub or shower combo
- Separate Shower in Primary Bathroom
- Bathtub with Shower
Attic
- Storage In Attic
- Attic Access Panel
- Pull Down Stairs to Attic
Outdoor Features
- Covered patio or porch
- Separate Outdoor Workshop
Schools
- Camden Elementary And Middle School
- Camden High School
Utilities
- Central Heating and Cooling System
- Multiple Heating Units
- Heat Pump System
- Mini Split Heat Pump
- Heating System Uses Gas
- Cable TV Available
Community Details
- Historic District Subdivision
Map
Home Values in the Area
Average Home Value in this Area
Tax History
| Year | Tax Paid | Tax Assessment Tax Assessment Total Assessment is a certain percentage of the fair market value that is determined by local assessors to be the total taxable value of land and additions on the property. | Land | Improvement |
|---|---|---|---|---|
| 2024 | $2,976 | $469,000 | $90,000 | $379,000 |
| 2023 | $28,268 | $469,000 | $90,000 | $379,000 |
| 2022 | $2,466 | $469,000 | $90,000 | $379,000 |
| 2021 | $2,315 | $469,000 | $90,000 | $379,000 |
| 2020 | $1,874 | $352,800 | $63,000 | $289,800 |
| 2019 | $1,938 | $352,800 | $63,000 | $289,800 |
| 2018 | $1,960 | $352,800 | $63,000 | $289,800 |
| 2017 | $2,123 | $352,800 | $63,000 | $289,800 |
| 2016 | $2,117 | $350,400 | $63,000 | $287,400 |
| 2015 | $1,777 | $350,400 | $63,000 | $287,400 |
| 2014 | $1,777 | $14,016 | $0 | $0 |
Property History
| Date | Event | Price | Change | Sq Ft Price |
|---|---|---|---|---|
| 04/15/2025 04/15/25 | Pending | -- | -- | -- |
| 03/21/2025 03/21/25 | Price Changed | $695,000 | -2.0% | $178 / Sq Ft |
| 11/29/2024 11/29/24 | Price Changed | $709,000 | -2.7% | $182 / Sq Ft |
| 10/30/2024 10/30/24 | For Sale | $729,000 | -- | $187 / Sq Ft |
Purchase History
| Date | Type | Sale Price | Title Company |
|---|---|---|---|
| Deed | $469,000 | Johannesmeyer & Sawyer Pllc | |
| Deed | $469,000 | Johannesmeyer & Sawyer Pllc | |
| Deed | $310,000 | Savage Royall & Sheheen Llp | |
| Deed | -- | -- |
Mortgage History
| Date | Status | Loan Amount | Loan Type |
|---|---|---|---|
| Open | $398,650 | New Conventional | |
| Closed | $398,650 | New Conventional | |
| Previous Owner | $245,500 | New Conventional | |
| Previous Owner | $248,000 | New Conventional |
Similar Homes in Camden, SC
Source: Consolidated MLS (Columbia MLS)
MLS Number: 595992
APN: C284-12-00-099
- 1317 Fair St
- 1313 Fair St
- 1305 Fair St
- 1301 Fair St
- 1206 Mill St
- 1310 Lyttleton St
- 1302 Lyttleton St
- 1413 Mill St
- 1407 Sarsfield Ave
- 1318 Crosshill Ct Unit A
- 1318 Crosshill Ct Unit B
- 1318 Crosshill Ct Unit C
- 1318 Crosshill Ct Unit D
- 1318 Crosshill Ct Unit E
- 1318 Crosshill Ct Unit F
- 610 Conway Cir
- 1308 Crosshill Ct Unit D
- 1308 Crosshill Ct Unit C
- 1308 Crosshill Ct Unit B
- 1308 Crosshill Ct Unit E






