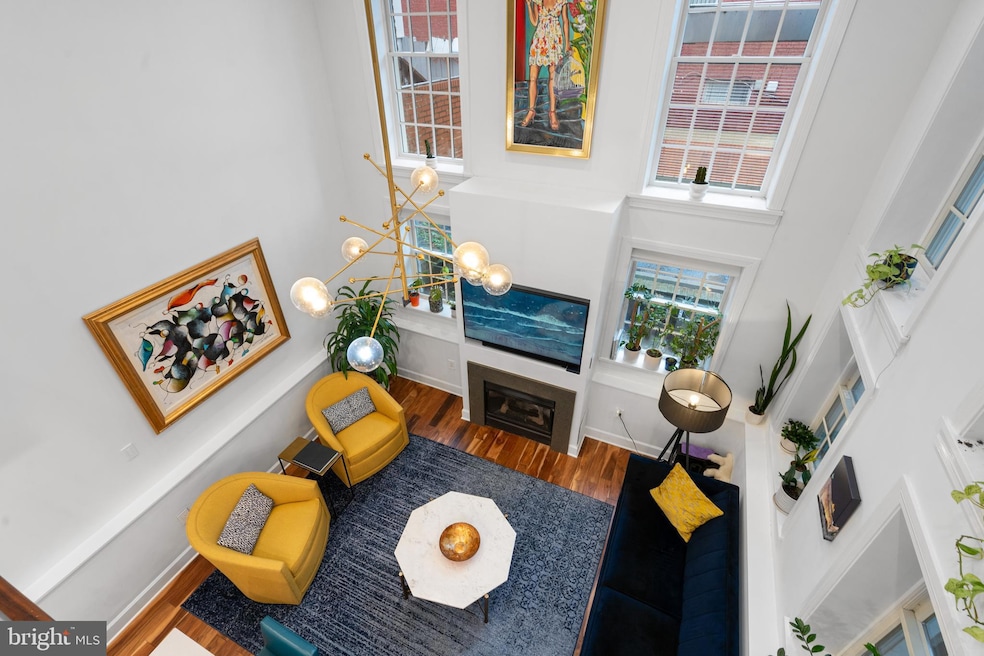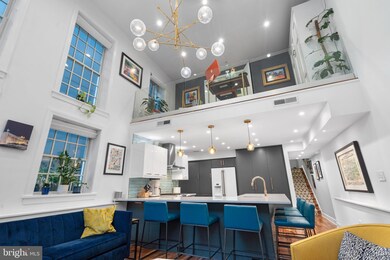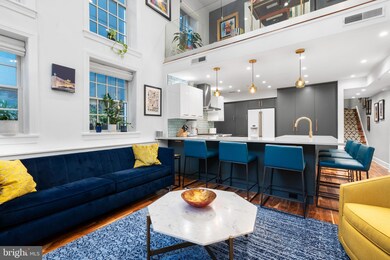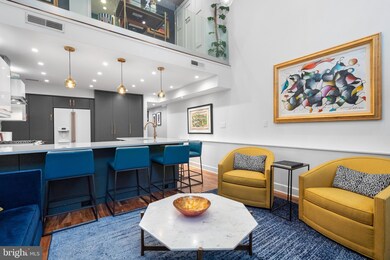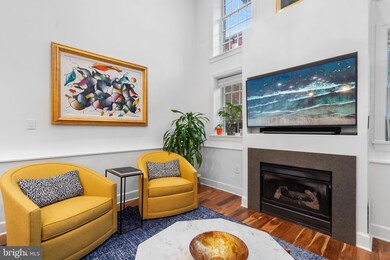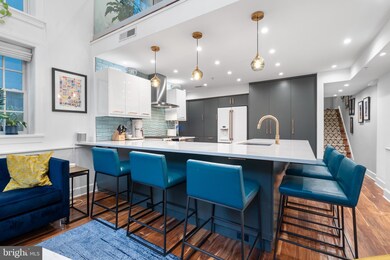
1111 M St NW Unit 2 Washington, DC 20005
Logan Circle NeighborhoodEstimated payment $6,331/month
Highlights
- Open Floorplan
- Contemporary Architecture
- Whirlpool Bathtub
- Thomson Elementary School Rated A-
- Wood Flooring
- Loft
About This Home
Open Saturday, June 14, 11am-1pm and Sunday, June 15, 1-3pm!Welcome to 1111 M St, NW, #2, a nearly 1,500 square foot two-bedroom, two-bathroom loft-style condo with parking, and an incredibly rare two-story great room. Gorgeous acasia wood floors are found throughout, while accent pendant and energy efficient recessed lighting, nearly 20-foot high ceilings, and massive windows with motorized blinds cover the open layout with light. The impressive living room is a showstopper with a gas fireplace centered on the back wall.The kitchen features quartz countertops, white GE Café Monogram appliances with rose gold hardware, ample cabinetry, a ceramic tile backsplash, and a huge peninsula that can seat up to ten. A main level bedroom adjoins a hallway full bathroom, and on the upper level is the primary bedroom suite. It offers a walk-in closet complete with built-ins, and an en suite bathroom with marble flooring and a rain shower head. Off the primary suite is an expansive loft that can serve as a home office, but also features a custom Murphy bed, allowing for a third sleeping quarters. Low condo fees, an in-unit washer/dryer and a dedicated parking space complete this outstanding offering.Located near the Mt Vernon Sq/7th St-Convention Center and McPherson Sq Metro Stations, 1111 M St, NW is a boutique, seven-unit brick building surrounded by world class restaurants, shopping and more.
Open House Schedule
-
Saturday, June 14, 202511:00 am to 1:00 pm6/14/2025 11:00:00 AM +00:006/14/2025 1:00:00 PM +00:00Add to Calendar
-
Sunday, June 15, 20251:00 to 3:00 pm6/15/2025 1:00:00 PM +00:006/15/2025 3:00:00 PM +00:00Add to Calendar
Property Details
Home Type
- Condominium
Est. Annual Taxes
- $6,344
Year Built
- Built in 1863 | Remodeled in 2004
HOA Fees
- $495 Monthly HOA Fees
Home Design
- Contemporary Architecture
- Brick Exterior Construction
Interior Spaces
- 1,463 Sq Ft Home
- Property has 2 Levels
- Open Floorplan
- Fireplace With Glass Doors
- Window Treatments
- Combination Dining and Living Room
- Loft
- Wood Flooring
Kitchen
- Stove
- Built-In Microwave
- Dishwasher
- Upgraded Countertops
- Disposal
Bedrooms and Bathrooms
- En-Suite Primary Bedroom
- En-Suite Bathroom
- Whirlpool Bathtub
Laundry
- Laundry in unit
- Dryer
- Washer
Parking
- Off-Street Parking
- 1 Assigned Parking Space
Utilities
- Forced Air Heating and Cooling System
- Natural Gas Water Heater
Listing and Financial Details
- Assessor Parcel Number 0314//2048
Community Details
Overview
- Association fees include exterior building maintenance, custodial services maintenance, reserve funds, sewer, snow removal, trash, common area maintenance, water
- Low-Rise Condominium
- Saxa House Community
- Logan Circle Subdivision
Pet Policy
- Dogs and Cats Allowed
Map
Home Values in the Area
Average Home Value in this Area
Tax History
| Year | Tax Paid | Tax Assessment Tax Assessment Total Assessment is a certain percentage of the fair market value that is determined by local assessors to be the total taxable value of land and additions on the property. | Land | Improvement |
|---|---|---|---|---|
| 2024 | $6,344 | $848,630 | $254,590 | $594,040 |
| 2023 | $6,458 | $858,450 | $257,540 | $600,910 |
| 2022 | $6,511 | $858,450 | $257,530 | $600,920 |
| 2021 | $6,201 | $819,190 | $245,760 | $573,430 |
| 2020 | $6,011 | $782,850 | $234,850 | $548,000 |
| 2019 | $5,755 | $751,880 | $225,560 | $526,320 |
| 2018 | $5,438 | $713,160 | $0 | $0 |
| 2017 | $5,801 | $754,910 | $0 | $0 |
| 2016 | $5,567 | $726,600 | $0 | $0 |
| 2015 | $5,577 | $691,830 | $0 | $0 |
| 2014 | -- | $638,700 | $0 | $0 |
Property History
| Date | Event | Price | Change | Sq Ft Price |
|---|---|---|---|---|
| 05/28/2025 05/28/25 | Price Changed | $969,000 | -1.0% | $662 / Sq Ft |
| 05/14/2025 05/14/25 | Price Changed | $979,000 | -2.0% | $669 / Sq Ft |
| 05/01/2025 05/01/25 | For Sale | $999,000 | +12.9% | $683 / Sq Ft |
| 08/14/2020 08/14/20 | Sold | $885,000 | -1.1% | $605 / Sq Ft |
| 06/29/2020 06/29/20 | Pending | -- | -- | -- |
| 06/24/2020 06/24/20 | For Sale | $895,000 | +34.2% | $612 / Sq Ft |
| 05/26/2015 05/26/15 | Sold | $667,000 | +0.3% | $456 / Sq Ft |
| 04/06/2015 04/06/15 | Pending | -- | -- | -- |
| 04/06/2015 04/06/15 | For Sale | $665,000 | -- | $455 / Sq Ft |
Purchase History
| Date | Type | Sale Price | Title Company |
|---|---|---|---|
| Special Warranty Deed | $885,000 | Kvs Title Llc | |
| Warranty Deed | $667,000 | -- | |
| Warranty Deed | $547,500 | -- | |
| Deed | $474,500 | -- |
Mortgage History
| Date | Status | Loan Amount | Loan Type |
|---|---|---|---|
| Open | $700,000 | New Conventional | |
| Previous Owner | $615,500 | New Conventional | |
| Previous Owner | $417,000 | New Conventional | |
| Previous Owner | $529,651 | FHA | |
| Previous Owner | $537,582 | FHA | |
| Previous Owner | $314,500 | Adjustable Rate Mortgage/ARM | |
| Previous Owner | $125,000 | New Conventional |
Similar Homes in Washington, DC
Source: Bright MLS
MLS Number: DCDC2205236
APN: 0314-2048
- 1109 M St NW Unit 1
- 1111 M St NW Unit 2
- 1224 11th St NW Unit 3
- 1226 11th St NW Unit 200
- 1229 12th St NW Unit 202
- 1225 11th St NW Unit 3
- 1225 11th St NW Unit 1
- 1208 M St NW Unit 52
- 1208 M St NW Unit 12
- 1208 M St NW Unit 2
- 1208 M St NW Unit 61
- 1125 12th St NW Unit 64
- 1125 12th St NW Unit 1
- 1209 13th St NW Unit 802
- 1011 M St NW Unit 406
- 1011 M St NW Unit 903
- 1011 M St NW Unit 702
- 1111 11th St NW Unit 307
- 1225 13th St NW Unit 712
- 1225 13th St NW Unit 306
