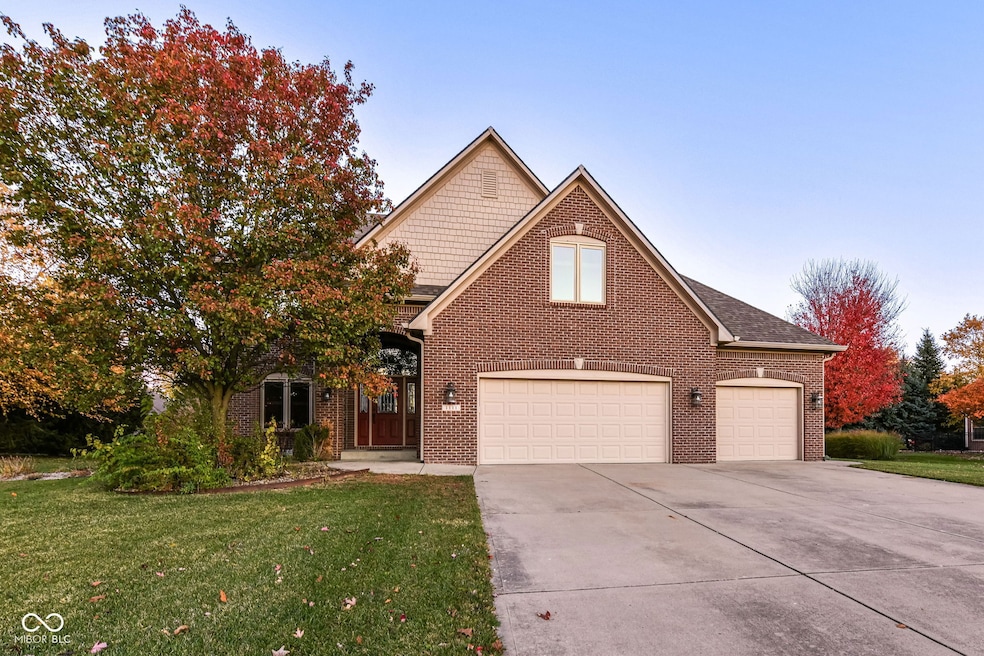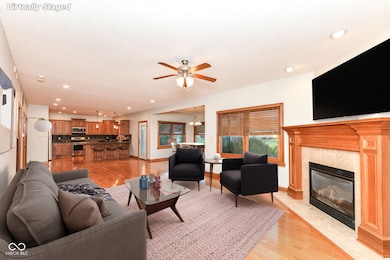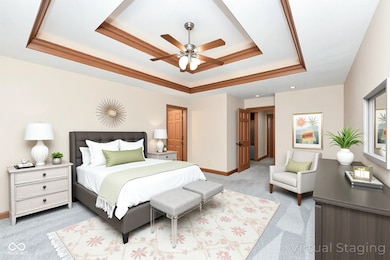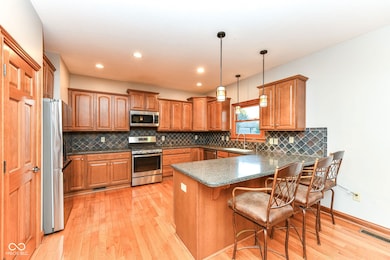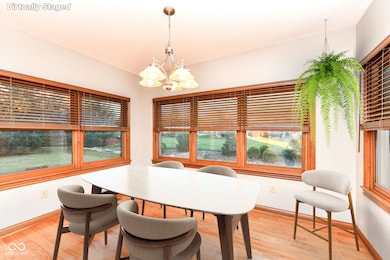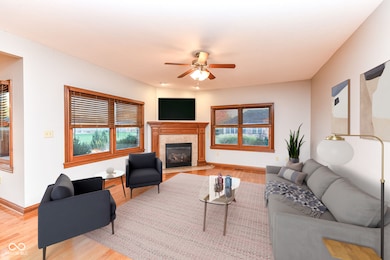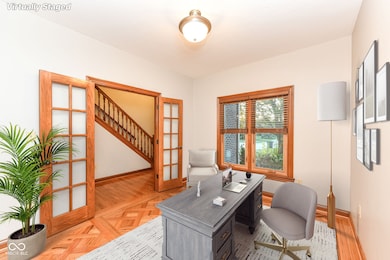1111 Morningside Ct Greenfield, IN 46140
Estimated payment $2,668/month
Highlights
- Traditional Architecture
- Wood Flooring
- 3 Car Attached Garage
- J.B. Stephens Elementary School Rated A-
- Covered Patio or Porch
- Tray Ceiling
About This Home
Welcome to this beautifully crafted custom home! From the front door you're greeted by a dramatic two-story entry. An expansive, open-concept main level with gleaming hardwood floors offers includes a spacious great room with a cozy fireplace. The kitchen boasts a breakfast bar with seating and a pantry, and flows seamlessly into the sun-filled dining area. Upstairs, you'll find four generous bedrooms plus a versatile bonus room-ideal as a media space, playroom, or second family room. The conveniently located second-floor laundry adds everyday ease. The primary suite features a tray ceiling with accent lighting, a custom-designed walk-in closet, and a luxurious bath with a large ceramic-tile walk-in shower. All secondary bedrooms also offer custom closet designs. Additional highlights include a dual HVAC system for efficient zoned comfort, an irrigation system to keep the lawn pristine, and a three-car garage with ample storage. Located just minutes from shopping, restaurants, parks and more!
Listing Agent
Keller Williams Indy Metro NE Brokerage Email: steph@eveloteam.com License #RB14024526 Listed on: 11/06/2025

Co-Listing Agent
Keller Williams Indy Metro NE Brokerage Email: steph@eveloteam.com License #RB16000074
Home Details
Home Type
- Single Family
Est. Annual Taxes
- $3,864
Year Built
- Built in 2008
Lot Details
- 0.4 Acre Lot
- Sprinkler System
HOA Fees
- $27 Monthly HOA Fees
Parking
- 3 Car Attached Garage
Home Design
- Traditional Architecture
- Brick Exterior Construction
- Cement Siding
Interior Spaces
- 2-Story Property
- Woodwork
- Tray Ceiling
- Paddle Fans
- Gas Log Fireplace
- Entrance Foyer
- Family Room with Fireplace
- Family Room on Second Floor
- Combination Kitchen and Dining Room
- Crawl Space
- Laundry on upper level
Kitchen
- Gas Oven
- Built-In Microwave
- Dishwasher
- Disposal
Flooring
- Wood
- Carpet
- Vinyl
Bedrooms and Bathrooms
- 4 Bedrooms
- Walk-In Closet
Home Security
- Security System Owned
- Fire and Smoke Detector
Outdoor Features
- Covered Patio or Porch
Schools
- Maxwell Intermediate School
- Greenfield-Central High School
Utilities
- Forced Air Zoned Heating and Cooling System
- Heating System Uses Natural Gas
- Gas Water Heater
- Water Softener is Owned
- High Speed Internet
Community Details
- Association fees include home owners, maintenance
- Association Phone (317) 462-8048
- Cricket Reel Subdivision
- Property managed by Aaron Greenwalt
- The community has rules related to covenants, conditions, and restrictions
Listing and Financial Details
- Tax Lot 58
- Assessor Parcel Number 300733107058000009
Map
Home Values in the Area
Average Home Value in this Area
Tax History
| Year | Tax Paid | Tax Assessment Tax Assessment Total Assessment is a certain percentage of the fair market value that is determined by local assessors to be the total taxable value of land and additions on the property. | Land | Improvement |
|---|---|---|---|---|
| 2024 | $3,864 | $428,600 | $105,000 | $323,600 |
| 2023 | $3,864 | $394,300 | $105,000 | $289,300 |
| 2022 | $3,284 | $360,600 | $68,000 | $292,600 |
| 2021 | $2,959 | $327,600 | $68,000 | $259,600 |
| 2020 | $3,051 | $330,500 | $68,000 | $262,500 |
| 2019 | $3,243 | $324,300 | $58,900 | $265,400 |
| 2018 | $3,272 | $327,200 | $58,900 | $268,300 |
| 2017 | $3,161 | $316,100 | $58,900 | $257,200 |
| 2016 | $3,014 | $301,400 | $58,900 | $242,500 |
| 2014 | $3,044 | $304,400 | $58,900 | $245,500 |
| 2013 | $3,044 | $307,000 | $58,900 | $248,100 |
Property History
| Date | Event | Price | List to Sale | Price per Sq Ft | Prior Sale |
|---|---|---|---|---|---|
| 02/12/2026 02/12/26 | Price Changed | $450,000 | -2.2% | $138 / Sq Ft | |
| 01/05/2026 01/05/26 | Price Changed | $460,000 | -3.2% | $142 / Sq Ft | |
| 11/06/2025 11/06/25 | For Sale | $475,000 | +44.8% | $146 / Sq Ft | |
| 02/28/2020 02/28/20 | Sold | $328,000 | -4.9% | $101 / Sq Ft | View Prior Sale |
| 01/24/2020 01/24/20 | Pending | -- | -- | -- | |
| 01/12/2020 01/12/20 | Price Changed | $344,900 | -1.4% | $106 / Sq Ft | |
| 01/06/2020 01/06/20 | Price Changed | $349,900 | -1.4% | $108 / Sq Ft | |
| 12/19/2019 12/19/19 | Price Changed | $354,900 | -2.7% | $109 / Sq Ft | |
| 12/02/2019 12/02/19 | For Sale | $364,900 | -- | $112 / Sq Ft |
Purchase History
| Date | Type | Sale Price | Title Company |
|---|---|---|---|
| Warranty Deed | -- | Ata Natl Ttl Group Of In Llc |
Mortgage History
| Date | Status | Loan Amount | Loan Type |
|---|---|---|---|
| Open | $328,000 | VA |
Source: MIBOR Broker Listing Cooperative®
MLS Number: 22071430
APN: 30-07-33-107-058.000-009
- 1421 Lavender Dr
- 1629 Tupelo Dr
- 1089 Summerwood Blvd
- 1641 Grindstone Way
- 1233 Arlington Dr
- 1226 Arlington Dr
- 890 Indigo Dr
- 1232 Lexington Trail
- 1594 Stonewall Dr
- 1341 Magnolia Dr
- 1347 Magnolia Dr
- 873 Streamside Dr
- 765 Indigo Ct
- 784 Streamside Dr
- 1781 Stonewall Cir
- 1616 Sweetwater Ln
- 524 Cherry St
- 937 Springside Ct
- 367 Brookstone Dr
- 1008 E 7th St
- 1490 Lavender Dr
- 1484 Persimmon Cir
- 944 Streamside Dr
- 502 Ginny Trace
- 1525 Prairieview Ln
- 1619 Prairieview Ln
- 346 N Blue Rd
- 220 Woodstream Ct
- 2035 Brookside Ct
- 1416 King Maple Dr
- 1180 King Maple Dr
- 2232 Schoolmarm Dr
- 2362 Montezuma Express Dr
- 1104 Swope St
- 1581 Community Way
- 635 Prospector Dr
- 501 Pratt St Unit 3
- 421 N State St
- 2011 N East Bay Dr
- 203 N Pennsylvania St Unit 3
Ask me questions while you tour the home.
