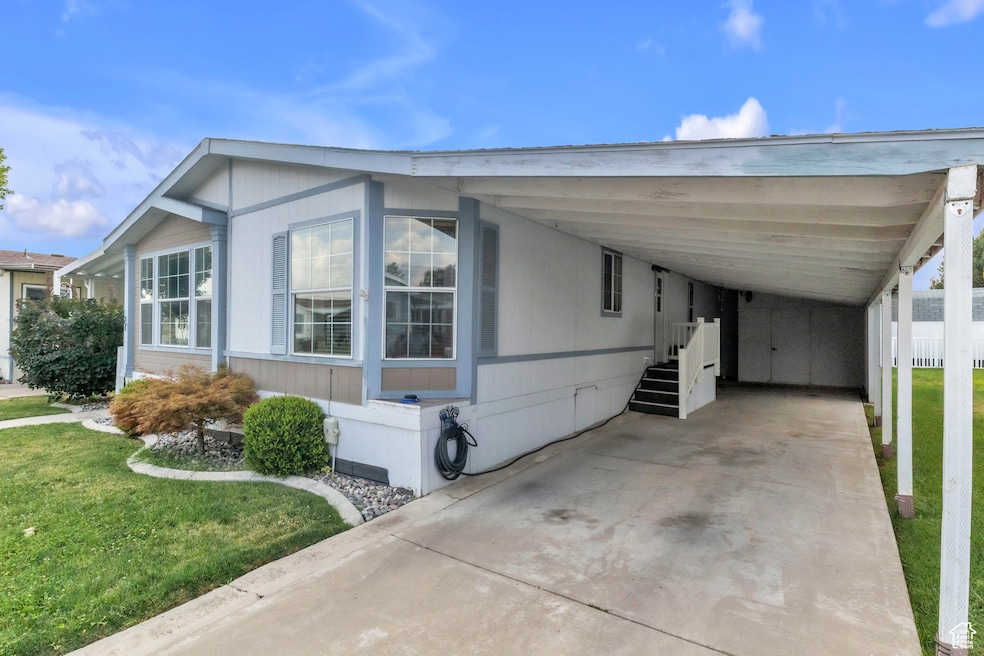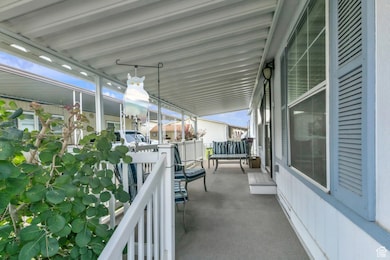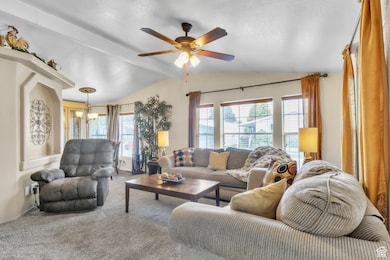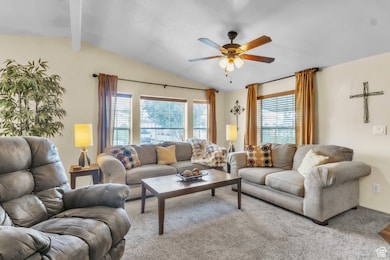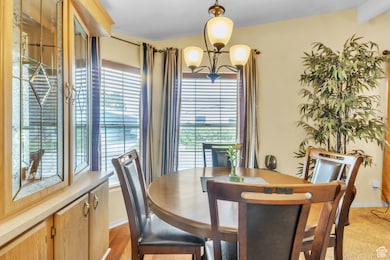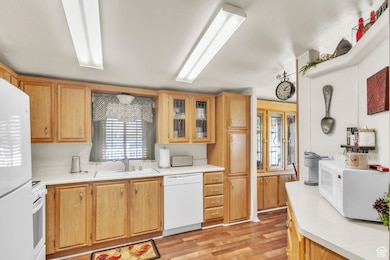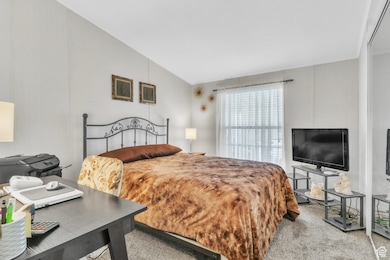Estimated payment $1,164/month
Highlights
- In Ground Pool
- Clubhouse
- Skylights
- Active Adult
- Vaulted Ceiling
- Walk-In Closet
About This Home
Seller is HIGHLY motivated to sell!! This 55+ mobile home offers approximately 1,150 square feet of living space with two bedrooms and two bathrooms. The primary bedroom features a walk-in closet and a large bathroom with a large glass door shower. The home boasts vaulted ceilings and a covered deck, providing a comfortable living space. Additionally, the property includes a newer furnace and air conditioning system, ensuring energy efficiency and year-round comfort. Residents of this community have access to a variety of amenities, including a community pool, spa, and gym. The clubhouse provides a gathering space for residents to enjoy. The built-in glass door china hutch adds a touch of elegance and functionality to the home's interior. Square footage figures are provided as a courtesy estimate only and were obtained from previous listing. Buyer is advised to obtain an independent measurement.
Listing Agent
Cameron Hovey
Coldwell Banker Realty (South Ogden) License #12433390 Listed on: 08/29/2025
Property Details
Home Type
- Mobile/Manufactured
Year Built
- Built in 1994
Lot Details
- 436 Sq Ft Lot
- Landscaped
HOA Fees
- $789 Monthly HOA Fees
Home Design
- Clapboard
Interior Spaces
- 1,150 Sq Ft Home
- 1-Story Property
- Vaulted Ceiling
- Ceiling Fan
- Skylights
- Blinds
Kitchen
- Gas Range
- Free-Standing Range
- Disposal
Flooring
- Carpet
- Linoleum
Bedrooms and Bathrooms
- 2 Main Level Bedrooms
- Walk-In Closet
Laundry
- Dryer
- Washer
Parking
- 2 Parking Spaces
- 2 Carport Spaces
Pool
- In Ground Pool
- Fence Around Pool
- Spa
Outdoor Features
- Outbuilding
Schools
- West Weber Elementary School
- Wahlquist Middle School
- Fremont High School
Utilities
- Forced Air Heating and Cooling System
- Natural Gas Connected
- Sewer Paid
Listing and Financial Details
- Exclusions: Window Coverings, Video Camera(s)
Community Details
Overview
- Active Adult
- Association fees include sewer, trash, water
- Mitch Rabenstein Association, Phone Number (888) 590-6768
- Westwood Village Subdivision
Amenities
- Clubhouse
Recreation
- Community Pool
Pet Policy
- Pets Allowed
Map
Home Values in the Area
Average Home Value in this Area
Property History
| Date | Event | Price | List to Sale | Price per Sq Ft |
|---|---|---|---|---|
| 11/24/2025 11/24/25 | For Sale | $60,000 | 0.0% | $52 / Sq Ft |
| 11/17/2025 11/17/25 | For Sale | $60,000 | 0.0% | $52 / Sq Ft |
| 11/15/2025 11/15/25 | Pending | -- | -- | -- |
| 11/11/2025 11/11/25 | Pending | -- | -- | -- |
| 11/04/2025 11/04/25 | Price Changed | $60,000 | -29.4% | $52 / Sq Ft |
| 10/30/2025 10/30/25 | Price Changed | $85,000 | -10.5% | $74 / Sq Ft |
| 10/08/2025 10/08/25 | For Sale | $95,000 | 0.0% | $83 / Sq Ft |
| 09/30/2025 09/30/25 | Pending | -- | -- | -- |
| 09/26/2025 09/26/25 | Off Market | -- | -- | -- |
| 09/22/2025 09/22/25 | Price Changed | $95,000 | 0.0% | $83 / Sq Ft |
| 09/22/2025 09/22/25 | For Sale | $95,000 | -17.4% | $83 / Sq Ft |
| 08/29/2025 08/29/25 | For Sale | $115,000 | -- | $100 / Sq Ft |
Source: UtahRealEstate.com
MLS Number: 2108178
- 1111 N 2000 W Unit 52
- 1111 N 2000 W Unit 123
- 1111 N 2000 W Unit 335
- 1111 N 2000 W Unit 170
- 1111 N 2000 W Unit 222
- 1111 N 2000 W Unit 404
- 1111 N 2000 W Unit 84
- 1111 N 2000 W Unit 201
- 1111 N 2000 W Unit 155
- 1111 N 2000 W Unit 21
- 9175 W 900 S Unit 345
- 928 N 2075 W
- 2390 W Pioneer Rd
- 1838 N 2000 W
- 377 N 1900 St W
- 1290 E 1640 S
- 4195 W 1575 N Unit 204
- 4183 W 1575 N Unit 205
- 2081 W 1575 N Unit 127
- 1557 N 2750 W
- 811 W 1340 N
- 2100 N Highway 89
- 1148 W Spring Valley Ln
- 275 W Pennsylvania Dr Unit Side Apartment
- 222 Independence Blvd
- 434 W 7th St
- 259 E 1500 N
- 163 Savannah Ln
- 255 W 2700 N
- 115 E 2300 N
- 1750 N 400 E
- 381 N Washington Blvd
- 200 E 2300 N
- 405 E 475 N
- 130 7th St Unit C303
- 1575 W Riverwalk Dr
- 407 W 12th St S
- 1630 W 2000 S
- 551 E 900 St N
- 2421 N 400 E Unit D7
